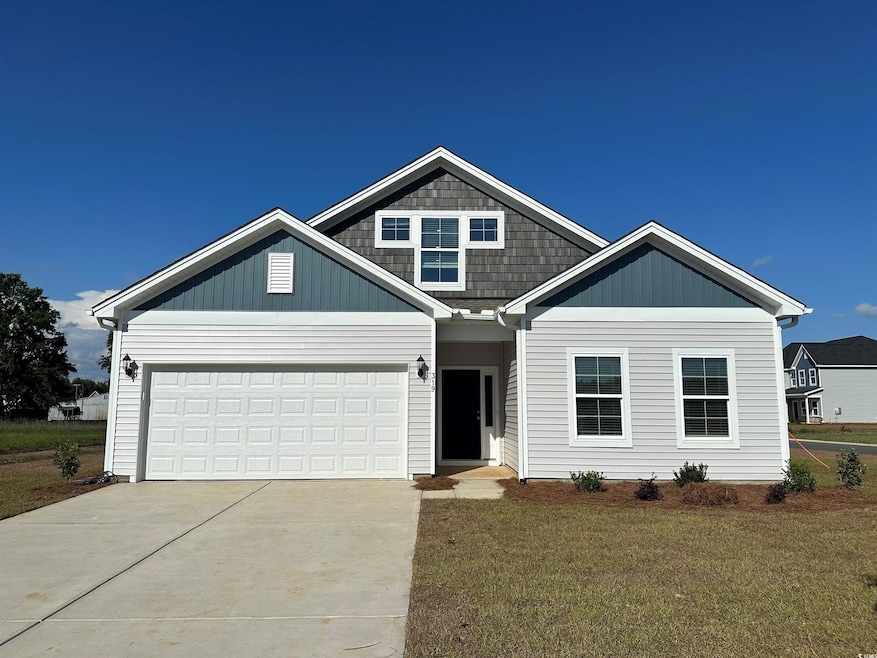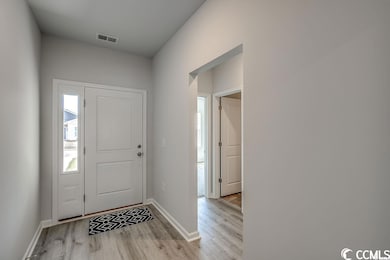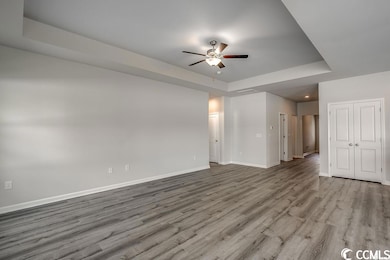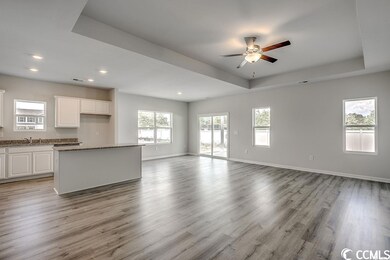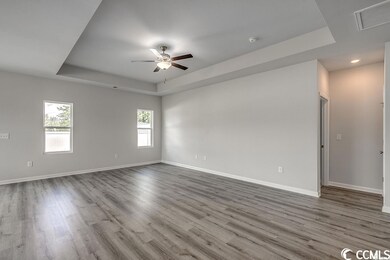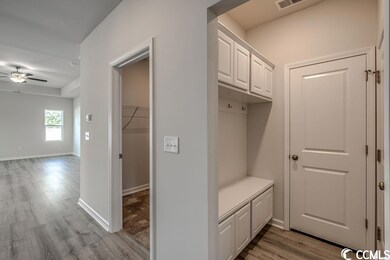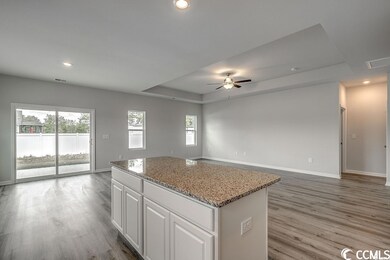319 Garden Grove St Conway, SC 29526
Estimated payment $2,208/month
Highlights
- Ranch Style House
- Community Pool
- Fireplace
- Solid Surface Countertops
- Stainless Steel Appliances
- Front Porch
About This Home
Welcome to The Durham with Bonus Room – where modern comfort meets thoughtful design! This beautifully crafted 3-bedroom, 2-bathroom home offers an open, flowing layout that’s perfect for everyday living and effortless entertaining. A spacious bonus room upstairs adds versatility – ideal as a fourth bedroom, a stylish home office, or your own fun retreat space! At the heart of the home, you'll find a bright and inviting living area with a cozy gas fireplace, seamlessly connected to the dining space and a modern kitchen. Featuring crisp white cabinetry, granite countertops, and stainless steel appliances, this kitchen is as functional as it is beautiful. The primary suite is a true retreat, complete with a luxurious en-suite bath and a huge walk-in closet. Two additional bedrooms—both with walk-in closets—share a well-appointed second bath and offer flexible space for family, guests, or a home office. Designed with attention to detail and built for modern living, this home is the perfect place to create lasting memories. Located in a brand-new community just minutes from historic downtown Conway, you’ll love the easy access to charming shops, local restaurants, and the scenic riverfront. Home is under construction. Photos are of a similar completed model for representation only. Contact us today to schedule your private tour.
Home Details
Home Type
- Single Family
Year Built
- Built in 2025 | Under Construction
Lot Details
- 0.28 Acre Lot
- Irregular Lot
HOA Fees
- $98 Monthly HOA Fees
Parking
- 2 Car Attached Garage
Home Design
- Ranch Style House
- Slab Foundation
- Vinyl Siding
Interior Spaces
- 2,105 Sq Ft Home
- Tray Ceiling
- Fireplace
- Combination Kitchen and Dining Room
- Fire and Smoke Detector
Kitchen
- Range
- Microwave
- Dishwasher
- Stainless Steel Appliances
- Kitchen Island
- Solid Surface Countertops
Flooring
- Carpet
- Luxury Vinyl Tile
Bedrooms and Bathrooms
- 3 Bedrooms
- Split Bedroom Floorplan
- Bathroom on Main Level
- 2 Full Bathrooms
Laundry
- Laundry Room
- Washer and Dryer Hookup
Schools
- Homewood Elementary School
- Whittemore Park Middle School
- Conway High School
Utilities
- Central Heating and Cooling System
- Underground Utilities
- Tankless Water Heater
- Phone Available
- Cable TV Available
Additional Features
- No Carpet
- Front Porch
- Outside City Limits
Listing and Financial Details
- Home warranty included in the sale of the property
Community Details
Overview
- Association fees include electric common, trash pickup, pool service, manager
- Built by Mungo Homes
- The community has rules related to allowable golf cart usage in the community
Recreation
- Community Pool
Map
Home Values in the Area
Average Home Value in this Area
Property History
| Date | Event | Price | Change | Sq Ft Price |
|---|---|---|---|---|
| 07/02/2025 07/02/25 | Price Changed | $334,900 | -1.5% | $159 / Sq Ft |
| 05/21/2025 05/21/25 | Price Changed | $339,900 | -2.9% | $161 / Sq Ft |
| 05/14/2025 05/14/25 | For Sale | $349,900 | -- | $166 / Sq Ft |
Source: Coastal Carolinas Association of REALTORS®
MLS Number: 2512430
- 315 Garden Grove St
- 311 Garden Grove St
- 411 Atamasco Ct
- 316 Garden Grove St
- 331 Garden Grove St
- 328 Garden Grove St
- 332 Garden Grove St
- 339 Garden Grove St
- 227 Sundrop Way
- 338 Garden Grove St
- 345 Garden Grove St
- 224 Sundrop Way
- 350 Garden Grove St
- 365 Garden Grove St
- 1330 Four Mile Rd
- 609 Fieldwoods Dr
- 338 Spruce Pine Way
- 2780 Oak St
- 358 Spruce Pine Way
- 142 Pine Forest Dr
- 1016 Moen Loop Unit Lot 5
- 1076 Moen Loop Unit Lot 20
- 1072 Moen Loop Unit Lot 19
- 1020 Moen Loop Unit Lot 6
- 1068 Moen Loop Unit Lot 18
- 1064 Moen Loop Unit Lot 17
- 2600 Mercer Dr
- 1060 Moen Loop Unit Lot 16
- 1052 Moen Loop Unit Lot 14
- 1056 Moen Loop Unit Lot 15
- 1013 Manassas Dr
- 1301 American Shad St
- 1223 American Shad St
- TBD 16th Ave Unit adjacent to United C
- 2839 Green Pond Cir
- 1412 Boker Rd
- 1444 Leatherman Rd
- 1444 Leatherman Rd
- 1801 Ernest Finney Ave
- 453 Thompson St Unit NA
