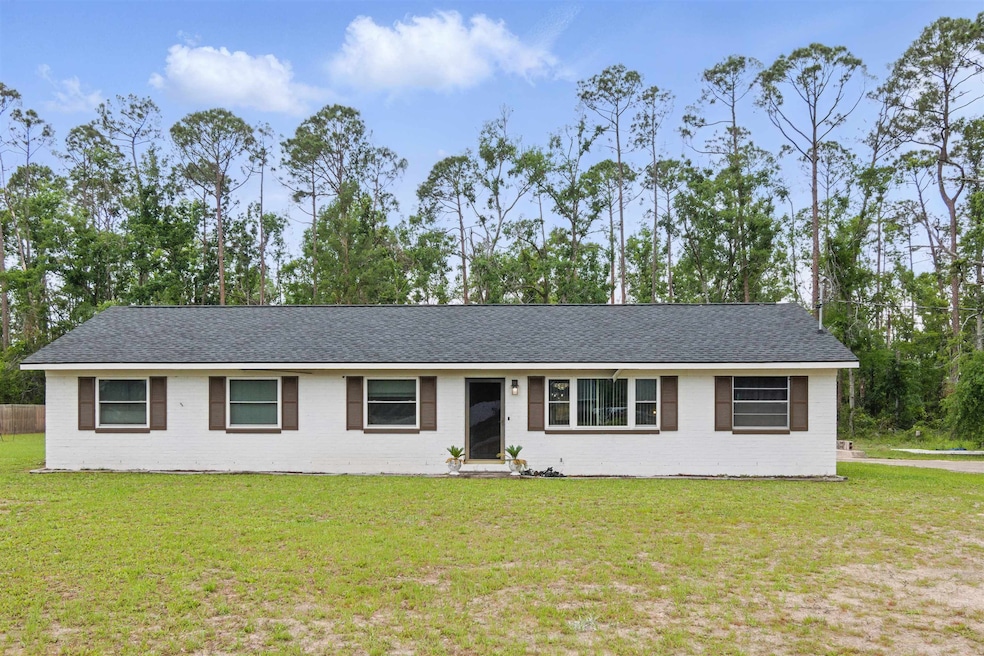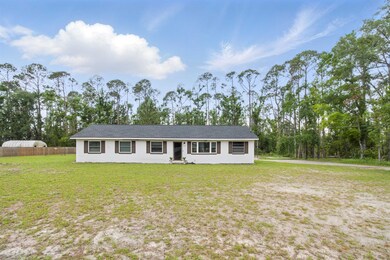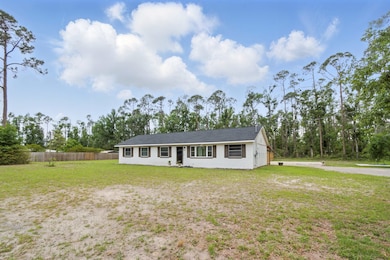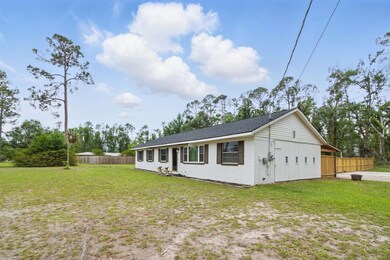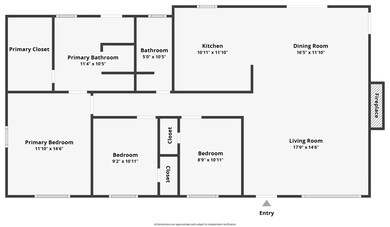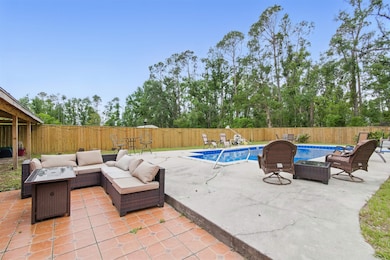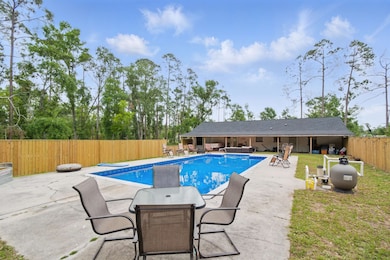
Highlights
- In Ground Pool
- Traditional Architecture
- Fireplace
- Steinhatchee School Rated A-
- Bonus Room
- Walk-In Closet
About This Home
As of July 2025319 Glenridge Rd, Perry, FL- A must see home just waiting for your finishing touches. Welcome to this charming 3-bedroom, 2-bath brick home in the heart of one of Perry's most desirable neighborhoods. Featuring 1,664 sq ft of well-planned space—including a versatile bonus room/flex space that would be perfect for a 4th bedroom, home office, or playroom—this home offers comfort, flexibility, and serious potential. This home needs just a few final touches and minor finish work to bring it to its full potential—perfect for a handy buyer looking to build equity in a prime location neighborhood. Step into the updated kitchen and baths, where modern finishes and thoughtful updates give the home a refreshed feel. The master suite is a standout, complete with direct pool access, a large walk-in closet, and plenty of natural light. Outside is your private backyard retreat, enclosed by a brand-new privacy fence and boasting a massive pool and hot tub—perfect for weekend gatherings, family time, or relaxing evenings under the stars. A new roof and solid brick construction provide peace of mind, while the home's layout and location are ideal for growing families.
Last Agent to Sell the Property
The American Dream License #3367305 Listed on: 05/16/2025
Home Details
Home Type
- Single Family
Est. Annual Taxes
- $1,786
Year Built
- Built in 1964
Lot Details
- 1.7 Acre Lot
- Property is Fully Fenced
Parking
- Driveway
Home Design
- Traditional Architecture
- Brick Exterior Construction
Interior Spaces
- 1,664 Sq Ft Home
- 1-Story Property
- Fireplace
- Bonus Room
- Utility Room
Kitchen
- Stove
- Microwave
- Dishwasher
Flooring
- Tile
- Vinyl
Bedrooms and Bathrooms
- 3 Bedrooms
- Walk-In Closet
- 2 Full Bathrooms
Pool
- In Ground Pool
- Vinyl Pool
- Pool Liner
Schools
- Taylor County Elementary School
- Taylor County Middle School
- Taylor County High School
Additional Features
- Patio
- Central Heating and Cooling System
Community Details
- Glenridge Sub Unit 1 Subdivision
Listing and Financial Details
- Legal Lot and Block 2&3 / C
Ownership History
Purchase Details
Home Financials for this Owner
Home Financials are based on the most recent Mortgage that was taken out on this home.Purchase Details
Home Financials for this Owner
Home Financials are based on the most recent Mortgage that was taken out on this home.Purchase Details
Home Financials for this Owner
Home Financials are based on the most recent Mortgage that was taken out on this home.Similar Homes in Perry, FL
Home Values in the Area
Average Home Value in this Area
Purchase History
| Date | Type | Sale Price | Title Company |
|---|---|---|---|
| Warranty Deed | $185,000 | Frith Abstract & Title | |
| Corporate Deed | $13,500 | Frith Abstract & Title Co | |
| Warranty Deed | $69,900 | Frith Abstract & Title Co |
Mortgage History
| Date | Status | Loan Amount | Loan Type |
|---|---|---|---|
| Open | $175,750 | New Conventional | |
| Previous Owner | $100,000 | New Conventional | |
| Previous Owner | $55,000 | Stand Alone Second | |
| Previous Owner | $10,800 | Purchase Money Mortgage | |
| Previous Owner | $49,900 | Seller Take Back | |
| Closed | $5,000 | No Value Available |
Property History
| Date | Event | Price | Change | Sq Ft Price |
|---|---|---|---|---|
| 07/10/2025 07/10/25 | Sold | $240,000 | -12.7% | $144 / Sq Ft |
| 06/18/2025 06/18/25 | Pending | -- | -- | -- |
| 06/02/2025 06/02/25 | Price Changed | $275,000 | -5.2% | $165 / Sq Ft |
| 05/16/2025 05/16/25 | For Sale | $290,000 | +53.4% | $174 / Sq Ft |
| 10/02/2021 10/02/21 | For Sale | $189,000 | +2.2% | $114 / Sq Ft |
| 09/30/2021 09/30/21 | Sold | $185,000 | -- | $111 / Sq Ft |
Tax History Compared to Growth
Tax History
| Year | Tax Paid | Tax Assessment Tax Assessment Total Assessment is a certain percentage of the fair market value that is determined by local assessors to be the total taxable value of land and additions on the property. | Land | Improvement |
|---|---|---|---|---|
| 2024 | $1,715 | $135,830 | -- | -- |
| 2023 | $1,715 | $131,880 | $0 | $0 |
| 2022 | $1,674 | $128,040 | $21,850 | $106,190 |
| 2021 | $993 | $91,590 | $0 | $0 |
| 2020 | $978 | $90,330 | $21,850 | $68,480 |
| 2019 | $1,016 | $91,650 | $21,850 | $69,800 |
| 2018 | $987 | $90,280 | $21,850 | $68,430 |
| 2017 | $963 | $80,310 | $21,850 | $58,460 |
| 2016 | $927 | $75,150 | $15,710 | $59,440 |
| 2015 | $970 | $76,120 | $15,710 | $60,410 |
| 2014 | -- | $88,146 | $0 | $0 |
Agents Affiliated with this Home
-

Seller's Agent in 2025
Hope Harvey Webb
The American Dream
(850) 838-7640
114 in this area
348 Total Sales
-

Buyer's Agent in 2025
Chelsea Morgan
Focus Real Estate Group, Inc
(386) 209-2634
33 in this area
141 Total Sales
-

Seller's Agent in 2021
Wendy Slaughter
Sawgrass Realty, LLC
(850) 838-3146
31 in this area
43 Total Sales
Map
Source: Capital Area Technology & REALTOR® Services (Tallahassee Board of REALTORS®)
MLS Number: 386059
APN: 31-04-08-07762-000
- 109 Pine Tree Rd
- 117 Ridge Rd
- 117 O Quinn Rd
- 150 Regina Rd
- 3756 Cash More St
- 831 U S 27
- 411 Worley Way
- 00 Paige St
- 402 Bishop Blvd
- 27 Colorado Land and Grazing
- 1315 S Center St Unit 1
- 1124 S Orange St
- 1124 S Orange St Unit 2
- 1212 S Center St
- 114 Worley Way
- 200 Davis Dr
- 1109 E Drew St
- 2971 E Us 27 Hwy
- 181 E Center St
- 0 S Hendry Ave
