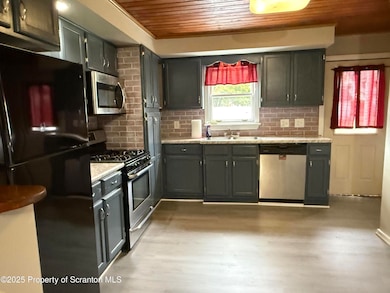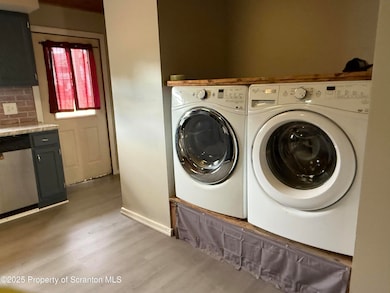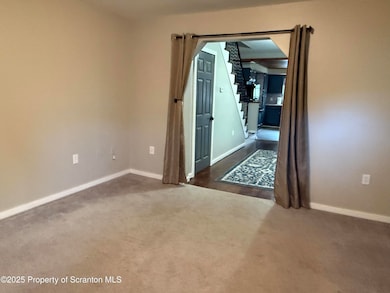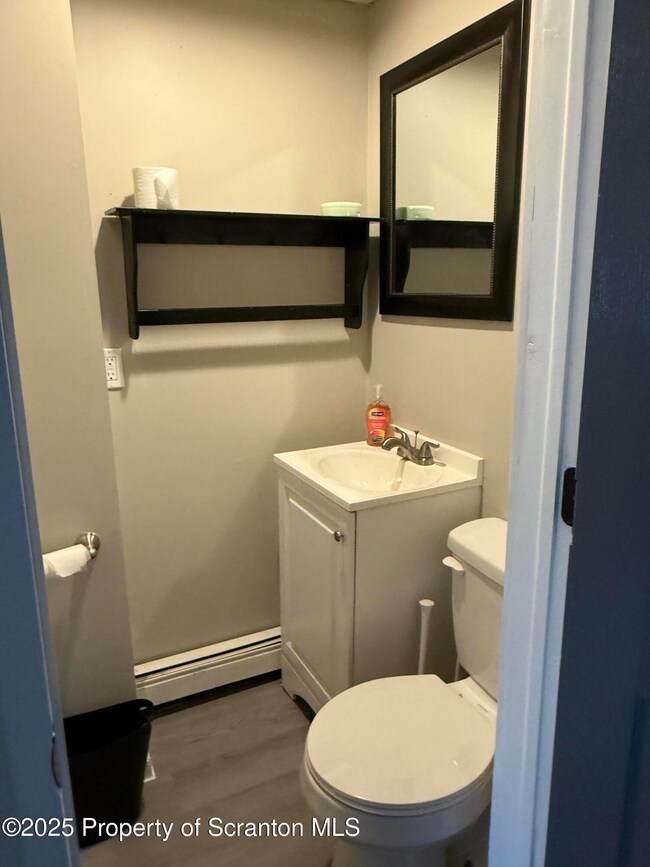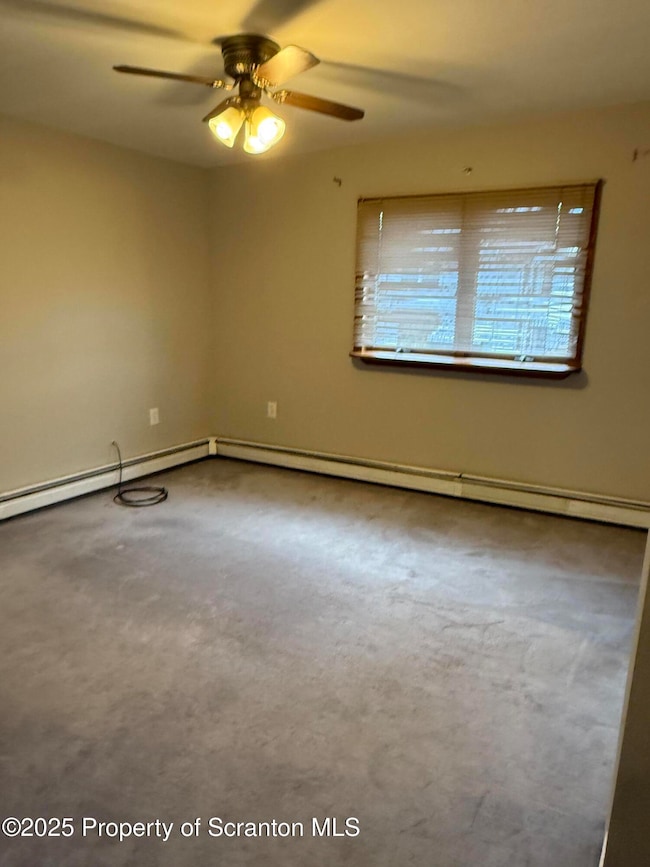319 Green St Scranton, PA 18508
Tripp's Park Neighborhood
2
Beds
1.5
Baths
892
Sq Ft
1945
Built
Highlights
- Traditional Architecture
- Front Porch
- 24 Hour Access
- Private Yard
- Living Room
- Tile Flooring
About This Home
Modern well kept 1/2 double with open floor plan and 1st floor laundry.....close to shopping, schools and restaurants.
Townhouse Details
Home Type
- Townhome
Year Built
- Built in 1945 | Remodeled
Lot Details
- Chain Link Fence
- Private Yard
- Back Yard
Parking
- On-Street Parking
Home Design
- Half Duplex
- Traditional Architecture
- Brick Exterior Construction
- Poured Concrete
- Shingle Roof
Interior Spaces
- 892 Sq Ft Home
- 2-Story Property
- Ceiling Fan
- Living Room
- Basement
- Crawl Space
Kitchen
- Gas Range
- Microwave
- Dishwasher
Flooring
- Carpet
- Tile
Bedrooms and Bathrooms
- 2 Bedrooms
Laundry
- Dryer
- Washer
Outdoor Features
- Rain Gutters
- Front Porch
Utilities
- Baseboard Heating
- 200+ Amp Service
- Natural Gas Connected
- Gas Water Heater
- Cable TV Available
Community Details
- 24 Hour Access
Listing and Financial Details
- Tenant pays for electricity, gas
- The owner pays for sewer, water, trash collection
- Rent includes sewer, water, trash collection
Map
Property History
| Date | Event | Price | List to Sale | Price per Sq Ft |
|---|---|---|---|---|
| 10/23/2025 10/23/25 | For Rent | $1,200 | +20.0% | -- |
| 07/30/2019 07/30/19 | Rented | $1,000 | 0.0% | -- |
| 07/27/2019 07/27/19 | Under Contract | -- | -- | -- |
| 07/02/2019 07/02/19 | For Rent | $1,000 | -- | -- |
Source: Greater Scranton Board of REALTORS®
Source: Greater Scranton Board of REALTORS®
MLS Number: GSBSC255564
Nearby Homes
- 1729 Wayne Ave
- 1711 N Sumner Ave
- 231 Putnam St
- 314 W Market St
- 1810 Cusick Ave
- 337 Spring St
- 440 Leggett St
- 2040 Margaret Ave Unit 2042
- 1402 N Rebecca Ave
- 1436 Church Ave
- 2040 Edna Ave
- 2113 Golden Ave
- 1430 N Main Ave
- 18 Green Ridge St
- 2105 Belmont Terrace
- 1819 Clearview St Unit L 109
- 805 Ferdinand St
- 2089 N Main Ave
- 0 Philo St Unit GSBSC4763
- 1311 Short Ave
- 1721 N Sumner Ave
- 213 W Market St
- 1746-1748 Mcdonough Ave
- 451 Oak St
- 123 Oak St Unit 2nd fl
- 135 W Market St Unit 1
- 1836 N Main Ave
- 445 Leggett St
- 333 Spring St
- 108 E Market St
- 741 Ferdinand St
- 2105 Belmont Terrace Unit 1
- 2204 Golden Ave Unit L15
- 1357 N Main Ave Unit 2nd flr
- 1343 Church Ave
- 2120-2122 Belmont Terrace
- 1350 N Main Ave Unit 1350
- 2001 Amelia Ave Unit 1
- 612 Philo St
- 1651 Dickson Ave

