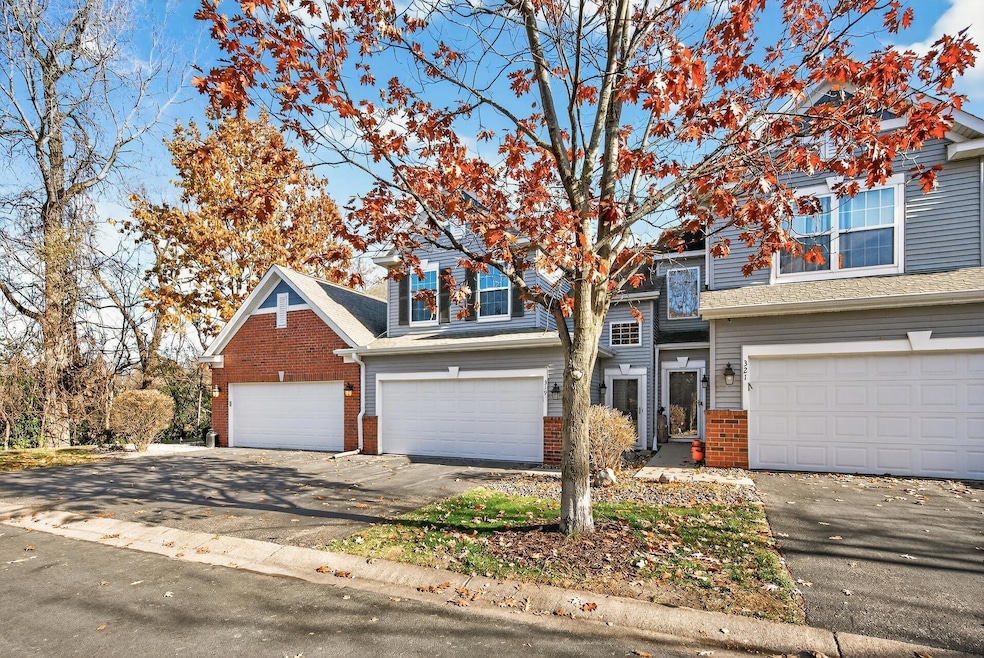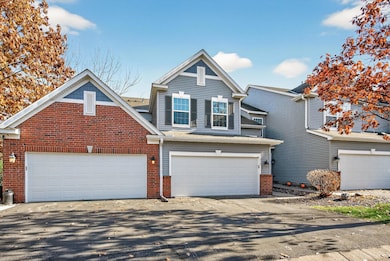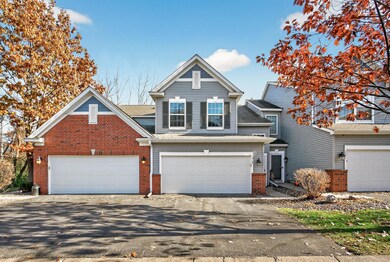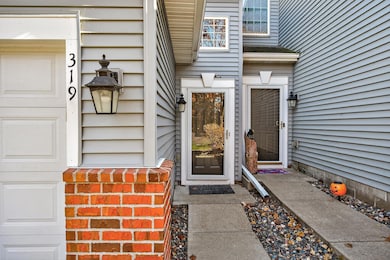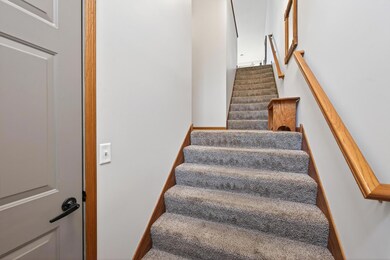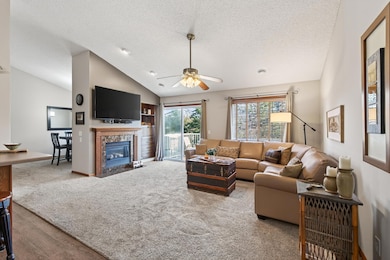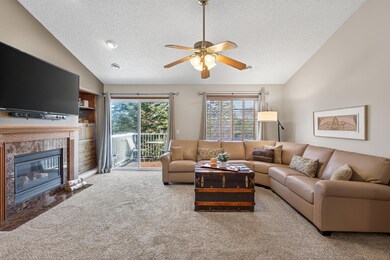319 Heritage Trail Unit 512 Circle Pines, MN 55014
Estimated payment $2,122/month
Highlights
- In Ground Pool
- Vaulted Ceiling
- 1-Story Property
- Golden Lake Elementary School Rated A-
- 2 Car Attached Garage
- Forced Air Heating and Cooling System
About This Home
This corner-unit townhome brings in sunlight from every angle, and the vaulted ceilings make the whole space feel open and airy from the moment you walk in. The gas fireplace gives you that cozy, on demand warmth without the hassle of wood or clean up. All the big-ticket mechanicals and appliances have already been updated, so you can expect steady utility bills and fewer surprises down the road. The kitchen and dining room flow nicely together, giving you a true space to gather without being on top of the cooking area. Upstairs, you’ve got three comfortable bedrooms—including a primary suite with a walk-in closet that actually fits everything without cramming. The other two bedrooms work perfectly for an office, guests, or extra storage. Fresh updates throughout mean this home is truly move-in ready. You’ll love the privacy and nature views out your windows and from your updated maintenance free deck, all while being just minutes from restaurants and shopping. And when summer hits, the association pool gives you the fun without the upkeep! The best part? You get both convenience and retreat in one spot.
Townhouse Details
Home Type
- Townhome
Est. Annual Taxes
- $3,156
Year Built
- Built in 2002
HOA Fees
- $357 Monthly HOA Fees
Parking
- 2 Car Attached Garage
- Garage Door Opener
Home Design
- Vinyl Siding
Interior Spaces
- 1,703 Sq Ft Home
- 1-Story Property
- Vaulted Ceiling
- Gas Fireplace
- Living Room with Fireplace
- Dining Room
- Basement
Kitchen
- Range
- Freezer
- Dishwasher
- Disposal
Bedrooms and Bathrooms
- 3 Bedrooms
- 2 Full Bathrooms
Laundry
- Dryer
- Washer
Utilities
- Forced Air Heating and Cooling System
- Humidifier
- Vented Exhaust Fan
- Gas Water Heater
- Water Softener is Owned
Additional Features
- In Ground Pool
- Few Trees
Listing and Financial Details
- Assessor Parcel Number 253123330134
Community Details
Overview
- Association fees include maintenance structure, hazard insurance, ground maintenance, trash, sewer
- Community Association Group Association, Phone Number (651) 882-0400
- Cir 125 Village At Circle Pine Subdivision
Recreation
- Community Pool
Map
Home Values in the Area
Average Home Value in this Area
Tax History
| Year | Tax Paid | Tax Assessment Tax Assessment Total Assessment is a certain percentage of the fair market value that is determined by local assessors to be the total taxable value of land and additions on the property. | Land | Improvement |
|---|---|---|---|---|
| 2025 | $3,156 | $265,300 | $31,000 | $234,300 |
| 2024 | $3,156 | $265,500 | $26,400 | $239,100 |
| 2023 | $2,888 | $260,100 | $20,000 | $240,100 |
| 2022 | $3,144 | $252,600 | $18,000 | $234,600 |
| 2021 | $3,015 | $236,600 | $16,600 | $220,000 |
| 2020 | $2,737 | $224,700 | $16,600 | $208,100 |
| 2019 | $2,615 | $196,800 | $16,500 | $180,300 |
| 2018 | $2,185 | $179,300 | $0 | $0 |
| 2017 | $1,955 | $165,800 | $0 | $0 |
| 2016 | $1,844 | $136,000 | $0 | $0 |
| 2015 | -- | $136,000 | $6,700 | $129,300 |
| 2014 | -- | $115,400 | $6,000 | $109,400 |
Property History
| Date | Event | Price | List to Sale | Price per Sq Ft |
|---|---|---|---|---|
| 11/18/2025 11/18/25 | For Sale | $285,000 | -- | $167 / Sq Ft |
Purchase History
| Date | Type | Sale Price | Title Company |
|---|---|---|---|
| Warranty Deed | $219,900 | Esquire Title Service Llc | |
| Deed | $185,663 | -- |
Mortgage History
| Date | Status | Loan Amount | Loan Type |
|---|---|---|---|
| Open | $175,920 | New Conventional |
Source: NorthstarMLS
MLS Number: 6818673
APN: 25-31-23-33-0134
- 324 Heritage Trail
- 310 Heritage Trail
- 306 Heritage Trail
- 343 Heritage Trail
- 9104 Lexington Ave N
- 3 Golden Oak Dr
- 3975 Lovell Rd
- 4023 Edgewood Rd NE
- Maxwell Plan at The Grove at Flowerfield - Villas Collection
- Palmer Plan at The Grove at Flowerfield - Villas Collection
- Maxwell II Plan at The Grove at Flowerfield - Villas Collection
- Cascade Plan at The Grove at Flowerfield - Villas Collection
- Smithtown Plan at The Grove at Flowerfield - Villas Collection
- 230 Aurora Ln
- 3811 Restwood Rd
- 8823 Fraizer St
- 253 Stardust Blvd
- 100 South Dr Unit E
- 104 South Dr
- 8718 Ghia St NE
- 33 Village Pkwy
- 9001 Griggs Ave
- 820 Civic Heights Dr
- 8941 Syndicate Ave
- 8927 Syndicate Ave
- 10124 Lever St NE
- 6410 Lakota Trail
- 10717 Austin St NE
- 10826 NE Austin St
- 5891 Rice Creek Pkwy
- 161 Sunflower Ln
- 101 Willow Pond Trail Unit 107E
- 7152 Snow Owl Ln
- 8088 Edgewood Dr
- 5308-5380 Raymond Ave
- 10740 Town Square Dr NE Unit J
- 5445 Jackson Dr
- 5401 Jackson Dr
- 7635 Greenfield Ave
- 8585 Groveland Ct NE
