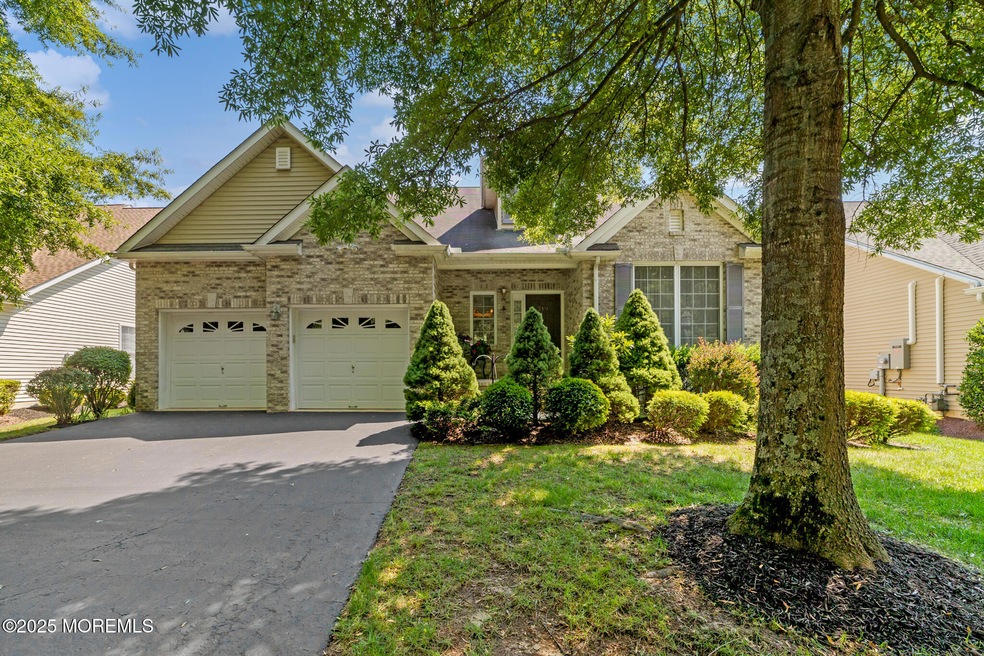319 Highgate Ct Marlboro, NJ 07746
Estimated payment $5,973/month
Highlights
- Fitness Center
- Senior Community
- Wood Flooring
- Indoor Pool
- Clubhouse
- Main Floor Primary Bedroom
About This Home
WOW! Just Listed in Rosemont Estates-55+ Living Like Never Before!
Enjoy your Best Life in this expanded Kensington Model Colonial on a premium Cul-de-Sac lot. Beautifully upgraded 4BR, 3.5BA home with 2,846 sq. ft. of style, a enormous full basement, +2-car garage. Prime location across from wooded views. Features include 2 story Window Wall , French doors, decorative molding, formal dining, gas fireplace, 33 recessed lights, and a wet bar in the great room. Granite in kitchen, baths, and wet bar. 1st-floor primary ensuite, plus 2nd bedroom & full bath. Upstairs: 3rd BR, office/4th BR, and loft. But wait—this place comes with the good stuff: Indoor pool, outdoor pool w/ lounge zone, 2 tennis courts, and a loaded clubhouse for endless fun and fitness. Pack your bags and Bring the Love!
Home Details
Home Type
- Single Family
Est. Annual Taxes
- $11,356
Year Built
- Built in 2005
Lot Details
- 6,534 Sq Ft Lot
- Lot Dimensions are 60 x 110
- Cul-De-Sac
- Landscaped
- Sprinkler System
HOA Fees
- $365 Monthly HOA Fees
Parking
- 2 Car Direct Access Garage
- Garage Door Opener
- Driveway
Home Design
- Brick Exterior Construction
- Slab Foundation
- Shingle Roof
- Vinyl Siding
Interior Spaces
- 2,885 Sq Ft Home
- 2-Story Property
- Wet Bar
- Built-In Features
- Crown Molding
- Ceiling height of 9 feet on the main level
- Recessed Lighting
- Light Fixtures
- Gas Fireplace
- Thermal Windows
- Window Treatments
- Bay Window
- Window Screens
- French Doors
- Sliding Doors
- Entrance Foyer
- Great Room
- Living Room
- Combination Kitchen and Dining Room
- Loft
- Unfinished Basement
- Basement Fills Entire Space Under The House
- Pull Down Stairs to Attic
- Home Security System
Kitchen
- Eat-In Kitchen
- Self-Cleaning Oven
- Gas Cooktop
- Stove
- Microwave
- Dishwasher
- Disposal
Flooring
- Wood
- Wall to Wall Carpet
- Ceramic Tile
Bedrooms and Bathrooms
- 4 Bedrooms
- Primary Bedroom on Main
- Walk-In Closet
- Primary Bathroom is a Full Bathroom
- In-Law or Guest Suite
- Dual Vanity Sinks in Primary Bathroom
- Whirlpool Bathtub
- Primary Bathroom Bathtub Only
- Primary Bathroom includes a Walk-In Shower
Laundry
- Laundry Room
- Dryer
- Washer
- Laundry Tub
Pool
- Indoor Pool
- Pool House
- In Ground Pool
- Fence Around Pool
Outdoor Features
- Balcony
- Patio
- Exterior Lighting
- Porch
Location
- Upper Level
Utilities
- Forced Air Heating and Cooling System
- Heating System Uses Natural Gas
- Programmable Thermostat
- Natural Gas Water Heater
Listing and Financial Details
- Assessor Parcel Number 30-00193-13-00049
Community Details
Overview
- Senior Community
- Front Yard Maintenance
- Association fees include trash, common area, lawn maintenance, mgmt fees, pool, snow removal
- Rosemont Ests Subdivision, Kensington Floorplan
Amenities
- Common Area
- Clubhouse
- Community Center
- Recreation Room
Recreation
- Fitness Center
- Community Pool
- Jogging Path
- Snow Removal
Security
- Controlled Access
Map
Home Values in the Area
Average Home Value in this Area
Tax History
| Year | Tax Paid | Tax Assessment Tax Assessment Total Assessment is a certain percentage of the fair market value that is determined by local assessors to be the total taxable value of land and additions on the property. | Land | Improvement |
|---|---|---|---|---|
| 2025 | $11,356 | $450,100 | $88,800 | $361,300 |
| 2024 | $10,865 | $450,100 | $88,800 | $361,300 |
| 2023 | $10,865 | $450,100 | $88,800 | $361,300 |
| 2022 | $10,559 | $450,100 | $88,800 | $361,300 |
| 2021 | $10,559 | $450,100 | $88,800 | $361,300 |
| 2020 | $10,406 | $450,100 | $88,800 | $361,300 |
| 2019 | $10,415 | $450,100 | $88,800 | $361,300 |
| 2018 | $10,235 | $450,100 | $88,800 | $361,300 |
| 2017 | $10,037 | $450,100 | $88,800 | $361,300 |
| 2016 | $9,997 | $450,100 | $88,800 | $361,300 |
| 2015 | $9,730 | $444,700 | $88,800 | $355,900 |
| 2014 | $9,339 | $422,200 | $88,800 | $333,400 |
Property History
| Date | Event | Price | Change | Sq Ft Price |
|---|---|---|---|---|
| 08/20/2025 08/20/25 | Pending | -- | -- | -- |
| 08/08/2025 08/08/25 | For Sale | $875,000 | -- | $303 / Sq Ft |
Purchase History
| Date | Type | Sale Price | Title Company |
|---|---|---|---|
| Deed | $517,500 | First American Title Ins Co | |
| Deed | $441,500 | -- |
Source: MOREMLS (Monmouth Ocean Regional REALTORS®)
MLS Number: 22523909
APN: 30-00193-13-00049
- 344 Van Dusen Dr
- 167 Scarborough Way
- 320 Sinclair Ct
- 208 Bradwick Way
- 211 Bradwick Way
- 142 Scarborough Way
- 108 Scarborough Way
- 26 Opatut Ct
- 6 Opatut Ct
- 1801 Wrangler Ave
- 43 Shawnee Way
- 3 Emerald Dr
- 6 Emerald Dr
- 15 Adams St
- 14 Village Rd
- 16 Pleasant Valley Rd
- 157 Route 520
- 32 Village Rd
- 124 Village Rd
- 109 Parker Chase







