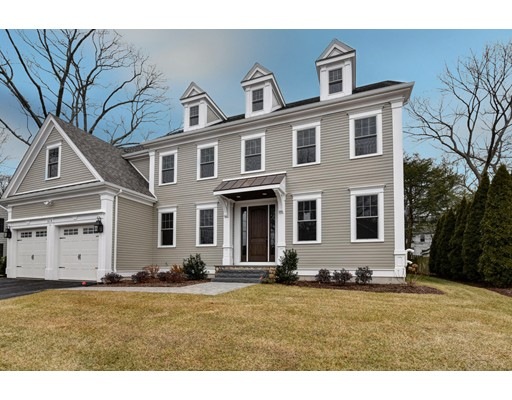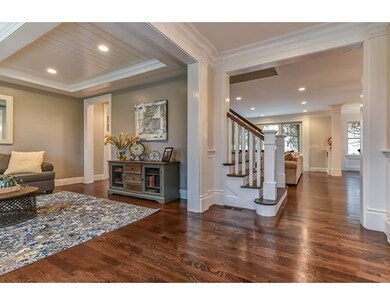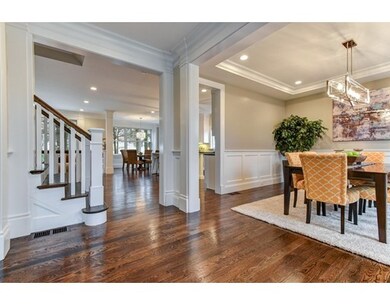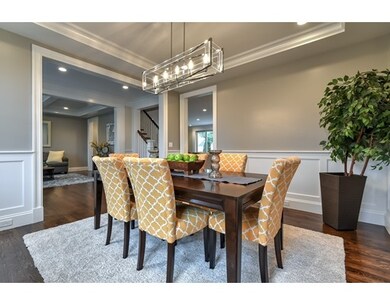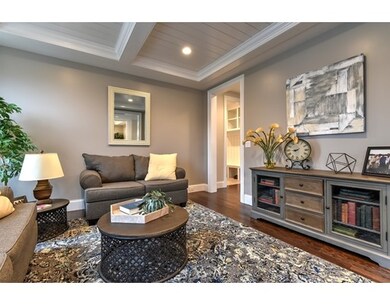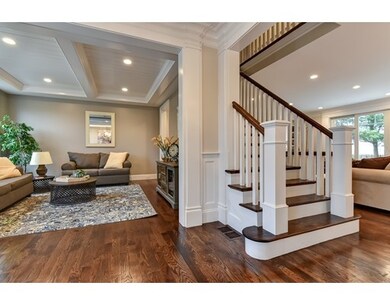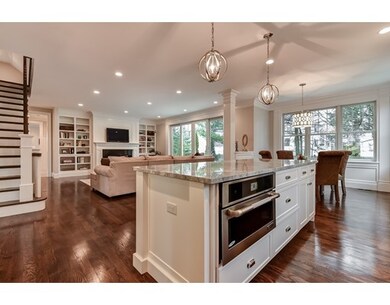
319 Hillcrest Rd Needham, MA 02492
About This Home
As of April 2021Open House Sunday 1/29 12:00-2:00. Premier location for this new construction on beautiful tree lined street, a 5 minute walk to Mitchell School and to Perry Park! Not a bad walk to Hersey Train, Pollard Middle, Needham High, and Needham Center. 5250 square feet with 6 bedrooms and 6 baths. First floor office with full closet and attached full bath provides great flexibility. Second floor with elegant Master Suite, Guest En-Suite, and Jack and Jill bedrooms. Finished basement with large playroom, full bathroom, and bedroom with large windows. Third Floor with finished loft area w/ skylights, full bathroom, and bedroom. 5 zones of natural gas heat/central air, Instant hot water, spray foam insulation, low maintenance Hardiplank siding, azec trim, and copper accents on the exterior. Almost finished just waiting on basement carpet.
Home Details
Home Type
Single Family
Est. Annual Taxes
$25,932
Year Built
2017
Lot Details
0
Listing Details
- Lot Description: Level
- Property Type: Single Family
- Other Agent: 1.00
- Special Features: NewHome
- Property Sub Type: Detached
- Year Built: 2017
Interior Features
- Appliances: Range, Wall Oven, Dishwasher, Disposal, Microwave, Refrigerator
- Fireplaces: 1
- Has Basement: Yes
- Fireplaces: 1
- Primary Bathroom: Yes
- Number of Rooms: 13
- Amenities: Public Transportation, Park, Golf Course, Conservation Area, Highway Access, Private School, Public School, University
- Electric: 200 Amps
- Energy: Insulated Windows, Insulated Doors, Prog. Thermostat
- Flooring: Hardwood
- Insulation: Full
- Interior Amenities: Cable Available, Walk-up Attic
- Basement: Full, Finished
- Bedroom 2: Second Floor
- Bedroom 3: Second Floor
- Bedroom 4: Second Floor
- Bedroom 5: Third Floor
- Bathroom #1: First Floor
- Bathroom #2: Second Floor
- Bathroom #3: Second Floor
- Kitchen: First Floor
- Laundry Room: Second Floor
- Living Room: First Floor
- Master Bedroom: Second Floor
- Master Bedroom Description: Bathroom - Full, Bathroom - Double Vanity/Sink, Closet - Walk-in, Flooring - Hardwood, Dressing Room, Recessed Lighting
- Dining Room: First Floor
- Family Room: First Floor
- Oth1 Room Name: Bathroom
- Oth1 Dscrp: Bathroom - Full, Bathroom - Tiled With Shower Stall, Flooring - Stone/Ceramic Tile, Countertops - Stone/Granite/Solid
- Oth2 Room Name: Bathroom
- Oth2 Dscrp: Bathroom - Full, Bathroom - With Shower Stall
- Oth3 Room Name: Play Room
- Oth3 Dscrp: Bathroom - Full, Flooring - Wall to Wall Carpet, Recessed Lighting
- Oth4 Room Name: Office
- Oth4 Dscrp: Bathroom - Full, Bathroom - Tiled With Shower Stall, Flooring - Hardwood, Recessed Lighting
- Oth5 Room Name: Bedroom
- Oth5 Dscrp: Flooring - Wall to Wall Carpet, Recessed Lighting
- Oth6 Room Name: Bathroom
- Oth6 Dscrp: Bathroom - Full, Closet
Exterior Features
- Roof: Asphalt/Fiberglass Shingles
- Construction: Frame
- Exterior: Fiber Cement Siding
- Exterior Features: Patio, Gutters, Professional Landscaping, Sprinkler System
- Foundation: Poured Concrete
Garage/Parking
- Garage Parking: Attached, Garage Door Opener
- Garage Spaces: 2
- Parking Spaces: 4
Utilities
- Cooling: Central Air
- Heating: Gas
- Cooling Zones: 5
- Heat Zones: 5
- Hot Water: Natural Gas
- Utility Connections: for Gas Range, for Gas Oven, for Electric Dryer, Washer Hookup
- Sewer: City/Town Sewer
- Water: City/Town Water
Schools
- Elementary School: Mitchell
- Middle School: Pollard
- High School: Needham
Lot Info
- Assessor Parcel Number: M:0270004600000
- Zoning: SRB
Multi Family
- Foundation: 9999
- Sq Ft Incl Bsmt: Yes
Ownership History
Purchase Details
Similar Homes in the area
Home Values in the Area
Average Home Value in this Area
Purchase History
| Date | Type | Sale Price | Title Company |
|---|---|---|---|
| Leasehold Conv With Agreement Of Sale Fee Purchase Hawaii | $238,400 | -- | |
| Leasehold Conv With Agreement Of Sale Fee Purchase Hawaii | $238,400 | -- |
Mortgage History
| Date | Status | Loan Amount | Loan Type |
|---|---|---|---|
| Open | $1,768,000 | Purchase Money Mortgage | |
| Closed | $550,000 | New Conventional | |
| Closed | $0 | No Value Available |
Property History
| Date | Event | Price | Change | Sq Ft Price |
|---|---|---|---|---|
| 04/29/2021 04/29/21 | Sold | $2,210,000 | +10.8% | $421 / Sq Ft |
| 03/16/2021 03/16/21 | Pending | -- | -- | -- |
| 03/09/2021 03/09/21 | For Sale | $1,995,000 | +20.5% | $380 / Sq Ft |
| 03/22/2017 03/22/17 | Sold | $1,655,000 | -2.4% | $315 / Sq Ft |
| 02/02/2017 02/02/17 | Pending | -- | -- | -- |
| 01/24/2017 01/24/17 | Price Changed | $1,695,000 | -1.5% | $323 / Sq Ft |
| 12/19/2016 12/19/16 | For Sale | $1,720,000 | +3.9% | $328 / Sq Ft |
| 12/18/2016 12/18/16 | Off Market | $1,655,000 | -- | -- |
| 08/18/2016 08/18/16 | For Sale | $1,720,000 | -- | $328 / Sq Ft |
Tax History Compared to Growth
Tax History
| Year | Tax Paid | Tax Assessment Tax Assessment Total Assessment is a certain percentage of the fair market value that is determined by local assessors to be the total taxable value of land and additions on the property. | Land | Improvement |
|---|---|---|---|---|
| 2025 | $25,932 | $2,446,400 | $782,400 | $1,664,000 |
| 2024 | $28,771 | $2,298,000 | $575,900 | $1,722,100 |
| 2023 | $28,191 | $2,161,900 | $575,900 | $1,586,000 |
| 2022 | $26,848 | $2,008,100 | $509,600 | $1,498,500 |
| 2021 | $21,490 | $1,649,300 | $509,600 | $1,139,700 |
| 2020 | $21,069 | $1,686,900 | $510,200 | $1,176,700 |
| 2019 | $19,999 | $1,614,100 | $463,800 | $1,150,300 |
| 2018 | $19,176 | $1,614,100 | $463,800 | $1,150,300 |
| 2017 | $11,870 | $998,300 | $463,800 | $534,500 |
| 2016 | $8,116 | $703,300 | $463,800 | $239,500 |
| 2015 | $7,940 | $703,300 | $463,800 | $239,500 |
| 2014 | $7,206 | $619,100 | $386,500 | $232,600 |
Agents Affiliated with this Home
-

Seller's Agent in 2021
Adriano Varano
Keller Williams Realty
(339) 222-0871
95 in this area
354 Total Sales
-

Buyer's Agent in 2021
Cynthia Allen
Berkshire Hathaway HomeServices Commonwealth Real Estate
(617) 943-5543
2 in this area
27 Total Sales
-
D
Seller's Agent in 2017
David Shapiro
Keller Williams Realty
(781) 640-6658
11 in this area
34 Total Sales
Map
Source: MLS Property Information Network (MLS PIN)
MLS Number: 72054960
APN: NEED-000027-000046
- 23 Fairfax Rd
- 54 Hawthorn Ave
- 20 Dell Ave
- 18 Ina Rd
- 30 Gibson St
- 78 Avon Cir
- 101 Tower Ave
- 39 Donna Rd
- 258 Kendrick St
- 29 Donna Rd
- 638 Webster St
- 638 Webster St Unit 638
- 21 Stevens Rd
- 443 Great Plain Ave
- 547 Webster St
- 17 Kerrydale Rd
- 802 Greendale Ave
- 118 Grosvenor Rd
- 45 Coulton Park
- 19 Oakland Ave Unit 19
