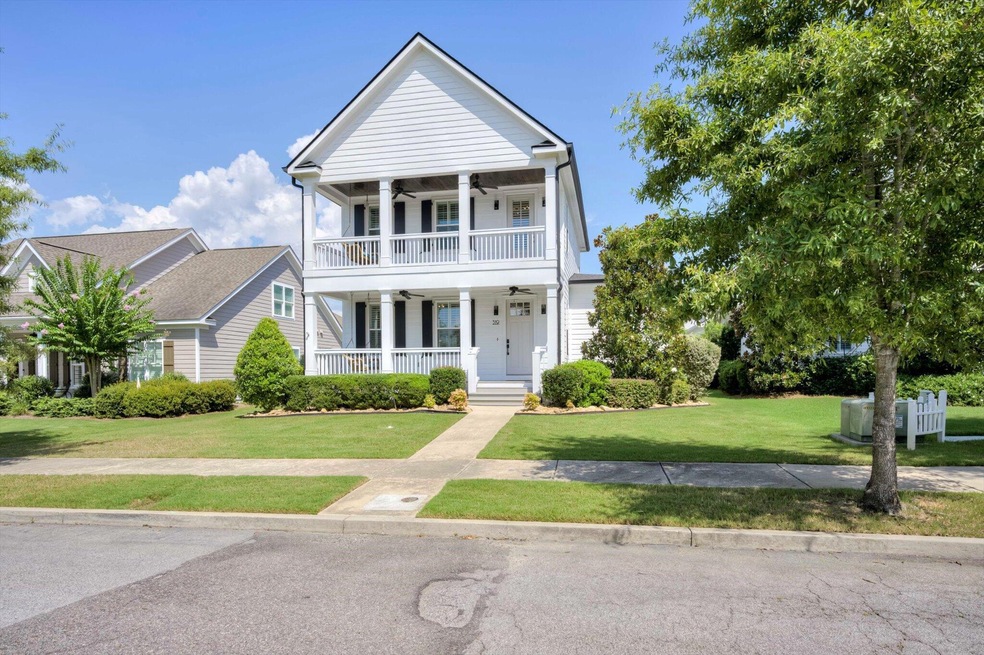
Estimated payment $4,349/month
Highlights
- Clubhouse
- Deck
- Main Floor Primary Bedroom
- River Ridge Elementary School Rated A
- Wood Flooring
- Loft
About This Home
Nestled in the highly desirable River Island community, this beautifully renovated home is truly better than new. Thoughtfully updated from top to bottom, no detail has been overlooked. Refinished heart pine floors flow throughout the main level, complementing the freshly painted interior and modern design touches.The main floor features an open-concept layout where the living room, dining area, and kitchen seamlessly connect--perfect for everyday living and entertaining. The kitchen has been upgraded with stylish new countertops, updated lighting and plumbing fixtures, and stainless steel appliances. A redesigned walk-in pantry offers additional countertops for small appliances and ample storage.The spacious owner suite is located on the main level and features his-and-her closets and a fully remodeled ensuite bathroom, including a luxurious stand-alone soaking tub, walk-in shower, dual vanities, and an accent tile backsplash. A second bedroom and full bathroom are also located on the main floor.Upstairs, you'll find two additional bedrooms, each with their own private en-suite bathrooms--offering comfort and privacy for family or guests.Enjoy picturesque views of the park across the street from your charming two-story front porch. River Island offers a lifestyle like no other, with community gardens, multiple playgrounds, scenic walking trails, a community pool overlooking the Savannah River, and close proximity to Evans' best shopping, dining, and schools.Don't miss this rare opportunity to own a move-in ready home in one of Columbia County's most coveted neighborhoods.
Home Details
Home Type
- Single Family
Est. Annual Taxes
- $5,681
Year Built
- Built in 2015
Lot Details
- 9,017 Sq Ft Lot
HOA Fees
- $125 Monthly HOA Fees
Parking
- 2 Car Garage
- Parking Pad
Home Design
- Composition Roof
- HardiePlank Type
Interior Spaces
- 2,667 Sq Ft Home
- 2-Story Property
- Ceiling Fan
- Gas Log Fireplace
- Insulated Windows
- Blinds
- Insulated Doors
- Entrance Foyer
- Great Room with Fireplace
- Breakfast Room
- Dining Room
- Loft
- Crawl Space
- Attic Floors
- Fire and Smoke Detector
Kitchen
- Built-In Electric Oven
- Gas Range
- Down Draft Cooktop
- Built-In Microwave
- Dishwasher
- Kitchen Island
- Disposal
Flooring
- Wood
- Carpet
- Ceramic Tile
Bedrooms and Bathrooms
- 4 Bedrooms
- Primary Bedroom on Main
- Walk-In Closet
- 4 Full Bathrooms
- Garden Bath
Laundry
- Laundry Room
- Washer and Electric Dryer Hookup
Outdoor Features
- Balcony
- Deck
- Covered patio or porch
Schools
- River Ridge Elementary School
- Stallings Island Middle School
- Lakeside High School
Utilities
- Multiple cooling system units
- Forced Air Heating and Cooling System
- Heating System Uses Natural Gas
- Heat Pump System
- Vented Exhaust Fan
- Tankless Water Heater
- Gas Water Heater
- Cable TV Available
Listing and Financial Details
- Assessor Parcel Number 081437
Community Details
Overview
- River Island Subdivision
Amenities
- Clubhouse
Recreation
- Community Playground
- Community Pool
- Park
- Trails
Map
Home Values in the Area
Average Home Value in this Area
Tax History
| Year | Tax Paid | Tax Assessment Tax Assessment Total Assessment is a certain percentage of the fair market value that is determined by local assessors to be the total taxable value of land and additions on the property. | Land | Improvement |
|---|---|---|---|---|
| 2024 | $5,681 | $225,086 | $44,704 | $180,382 |
| 2023 | $5,681 | $215,201 | $44,704 | $170,497 |
| 2022 | $5,069 | $192,896 | $37,304 | $155,592 |
| 2021 | $4,926 | $179,098 | $37,304 | $141,794 |
| 2020 | $4,954 | $176,376 | $32,804 | $143,572 |
| 2019 | $4,625 | $164,524 | $32,804 | $131,720 |
| 2018 | $4,590 | $162,720 | $32,804 | $129,916 |
| 2017 | $4,249 | $149,960 | $32,804 | $117,156 |
| 2016 | $3,905 | $142,741 | $26,780 | $115,961 |
| 2015 | -- | $0 | $0 | $0 |
Property History
| Date | Event | Price | Change | Sq Ft Price |
|---|---|---|---|---|
| 08/03/2025 08/03/25 | Pending | -- | -- | -- |
| 07/24/2025 07/24/25 | For Sale | $685,000 | +27.3% | $257 / Sq Ft |
| 02/11/2025 02/11/25 | Sold | $538,100 | -6.4% | $202 / Sq Ft |
| 01/28/2025 01/28/25 | Pending | -- | -- | -- |
| 01/28/2025 01/28/25 | For Sale | $575,000 | +53.4% | $216 / Sq Ft |
| 02/26/2016 02/26/16 | Sold | $374,900 | -1.3% | $146 / Sq Ft |
| 01/15/2016 01/15/16 | Pending | -- | -- | -- |
| 10/05/2015 10/05/15 | For Sale | $379,900 | -- | $148 / Sq Ft |
Purchase History
| Date | Type | Sale Price | Title Company |
|---|---|---|---|
| Warranty Deed | $538,100 | -- | |
| Warranty Deed | $374,900 | -- |
Mortgage History
| Date | Status | Loan Amount | Loan Type |
|---|---|---|---|
| Previous Owner | $337,410 | New Conventional |
Similar Homes in the area
Source: REALTORS® of Greater Augusta
MLS Number: 544862
APN: 081-437
- 2102 Egret Cir
- 239 Dixon Ct
- 220 Dixon Ct
- 2030 Egret Cir
- 1212 Arcilla Pointe
- 1564 River Island Pkwy
- 429 Pottery Dr
- 811 Audubon Way
- 5067 Grande Park
- 727 Carriage Hills Ct
- 845 Audubon Way
- 5776 Carriage Hills Dr
- 714 Marsh Point Rd
- 750 Marsh Point Rd
- 1020 Peninsula Crossing
- 605 Whimbrel Ct
- 5099 Grande Park
- 503 Pavilion Ct
- 1015 Sluice Gate Dr
- 851 Audubon Way






