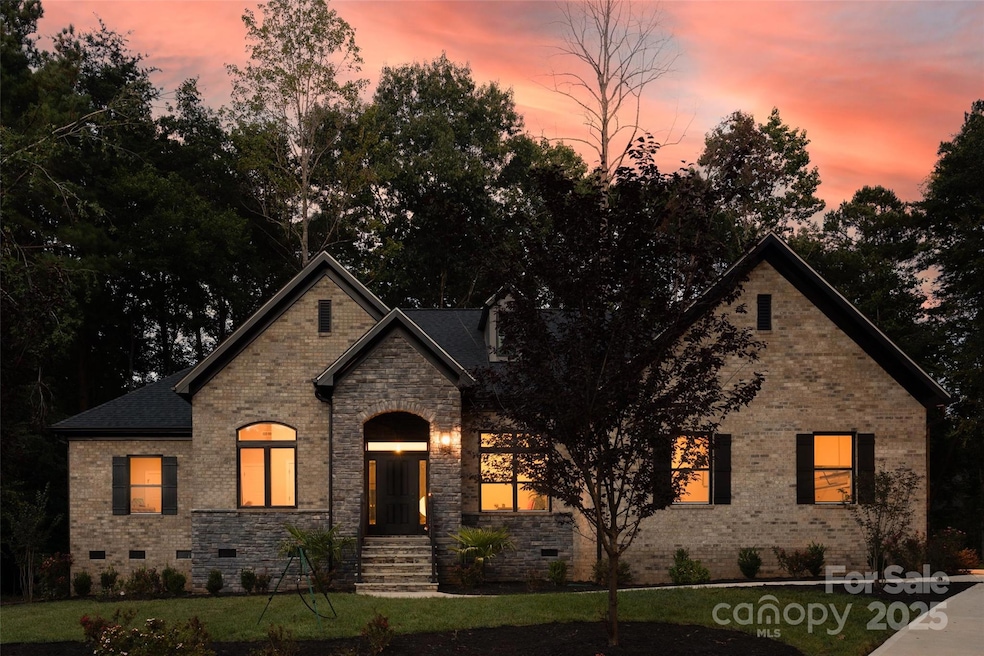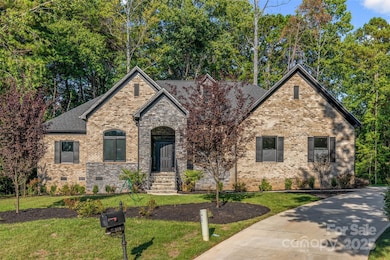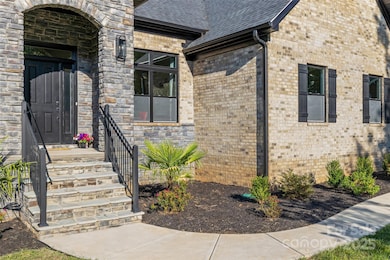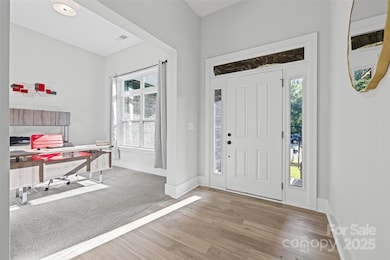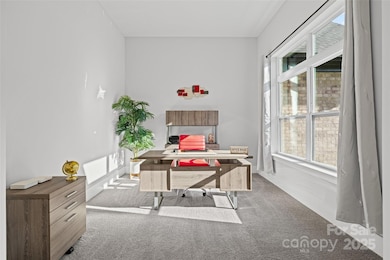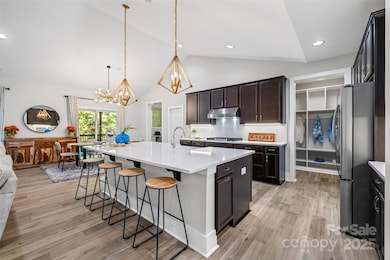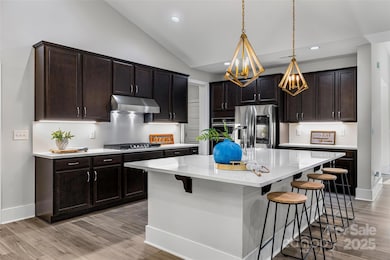319 Inland Cove Ct Clover, SC 29710
Estimated payment $4,618/month
Highlights
- Vaulted Ceiling
- Mud Room
- 2 Car Attached Garage
- Oakridge Elementary School Rated A
- Walk-In Pantry
- Walk-In Closet
About This Home
Lake Wylie Oasis! This luxurious ranch is a recent built beauty by one of Carolinas top luxury builders. Home is located in the highly sought-after lake front community neighborhood, The Landing. This pristine 4-bedrooms, 2.5-baths, 2-offices, full-brick and stone residence blends architectural charm with modern functionality that boasts a host of upgrades making it truly exceptional. Inside, you'll find an open-concept layout drenched in natural light, vaulted ceilings and an inviting flow between the family, dining and kitchen areas perfect for entertaining family and friends. The upgraded gourmet kitchen is a chef's dream, complete with premium cabinetry, quartz countertops and quartz backsplash, stainless-steel appliances, large custom walk-in-pantry, upgraded 5-burner gas cooktop designed for cooking the perfect meal in style. The huge primary suite offers a private retreat with a spa -inspired master bath that includes a spacious and upgraded full tile shower, dual vanities and his and hers separate walk-in closet making it your own personal sanctuary. You will have more than enough space to comfortably host family and guests with three additional bedrooms on the opposite side of the home. You have 2 offices, a front office and a separate convenient pocket office located off the master bedroom offering you flexible dedicated space for working from home, studying, your favorite pass time or as a flex room. This home also offers a mud room and spacious laundry room with custom built ins. This rare ranch home provides Indoor-outdoor living at it best. Outdoor living is enhanced by a large private covered porch with high ceilings and large ceiling fan. Oversized 2-car side-load garage, upgraded exterior finishes and expert manicured lawn gives this home beautiful curb-appeal for all your friends to admire. Quality craftsmanship is evident throughout, from custom millwork to energy-efficient features that add both beauty and value. 2 grand picturesque windows (family room & primary) provide beautiful nature views for relaxing from every angle. This Lake Wylie luxurious style ranch home offers upgrades carefully chosen to elevate your lifestyle. Coupled with the spacious, private, cul-de-sac lot in this quite tree-lined streets, golf-cart friendly established waterside community, decision making becomes a breeze. Community is across the street from Publix, Walmart and dining all while enjoying top rated schools in Clover Schools! This Lake Wylie Recently Built Ranch Home is Immaculate!
Listing Agent
1 Percent Lists Advantage Brokerage Email: lisa@1percentlists.com License #87390 Listed on: 09/25/2025
Home Details
Home Type
- Single Family
Est. Annual Taxes
- $521
Year Built
- Built in 2024
Lot Details
- Lot Dimensions are 36'x26'x180'x34'x157'x166'
- Property is zoned RD-I
HOA Fees
- $100 Monthly HOA Fees
Parking
- 2 Car Attached Garage
- Garage Door Opener
- Driveway
Home Design
- Architectural Shingle Roof
- Stone Siding
- Four Sided Brick Exterior Elevation
Interior Spaces
- 2,449 Sq Ft Home
- 1-Story Property
- Vaulted Ceiling
- Mud Room
- Entrance Foyer
- Crawl Space
- Laundry Room
Kitchen
- Breakfast Bar
- Walk-In Pantry
- Dishwasher
- Kitchen Island
- Disposal
Bedrooms and Bathrooms
- 4 Main Level Bedrooms
- Split Bedroom Floorplan
- Walk-In Closet
Schools
- Oakridge Elementary And Middle School
- Clover High School
Utilities
- Central Heating and Cooling System
Community Details
- Revelation Community Management Association, Phone Number (704) 583-8312
- The Landing Subdivision
Listing and Financial Details
- Assessor Parcel Number 564-01-01-077
Map
Home Values in the Area
Average Home Value in this Area
Tax History
| Year | Tax Paid | Tax Assessment Tax Assessment Total Assessment is a certain percentage of the fair market value that is determined by local assessors to be the total taxable value of land and additions on the property. | Land | Improvement |
|---|---|---|---|---|
| 2024 | $521 | $5,535 | $5,535 | $0 |
| 2023 | $435 | $3,000 | $3,000 | $0 |
| 2022 | $1,771 | $14,835 | $2,718 | $12,117 |
| 2021 | -- | $14,835 | $2,718 | $12,117 |
| 2020 | $1,679 | $14,835 | $0 | $0 |
| 2019 | $1,593 | $12,900 | $0 | $0 |
| 2018 | $1,601 | $12,900 | $0 | $0 |
| 2017 | $1,491 | $12,900 | $0 | $0 |
| 2016 | $1,405 | $12,900 | $0 | $0 |
| 2014 | $1,660 | $12,900 | $3,000 | $9,900 |
| 2013 | $1,660 | $14,560 | $3,000 | $11,560 |
Property History
| Date | Event | Price | List to Sale | Price per Sq Ft |
|---|---|---|---|---|
| 09/25/2025 09/25/25 | For Sale | $849,000 | -- | $347 / Sq Ft |
Purchase History
| Date | Type | Sale Price | Title Company |
|---|---|---|---|
| Interfamily Deed Transfer | -- | -- |
Source: Canopy MLS (Canopy Realtor® Association)
MLS Number: 4305262
APN: 5640101077
- 2678 Landing Pointe Dr
- 304 Inland Cove Ct
- 1727 Mineral Springs Rd
- 1921 Notchwood Ct
- 2323 Branch Hill Ln
- 2180 Shady Pond Dr
- 1437 Harpers Inlet Dr
- 2099 Shady Pond Dr
- 2095 Shady Pond Dr
- 736 Waterfall Way
- 126 Misty Woods Dr
- 450 Battery Cir
- 444 Battery Cir
- 5000 Mill Creek Rd
- 0000 Senator Rd
- 121 Misty Woods Dr
- 431 Battery Cir
- 335 Carroll Cove
- 837 Settlement Dr
- 1032 Valley Forge Dr
- 1001 Wylie Springs Cir
- 118 Lodges Ln
- 2039 Shady Pond Dr
- 11 Cranston Way
- 596 Altamonte Dr
- 2060 Cutter Point Dr
- 4141 Autumn Cove Dr
- 634 Springhouse Place
- 241 Dexter Rd
- 368 Sublime Summer Ln
- 4130 Charlotte Hwy Unit L
- 428 Castlebury Ct
- 113 Sycamore Ln
- 1037 Jack Pine Rd
- 11023 Moonbug Ct Unit Spinnerbait
- 11023 Moonbug Ct Unit Osprey
- 11023 Moonbug Ct Unit Shad
- 11023 Moonbug Ct
- 17118 Sand Bank Rd
- 5221 Green Cove Rd
