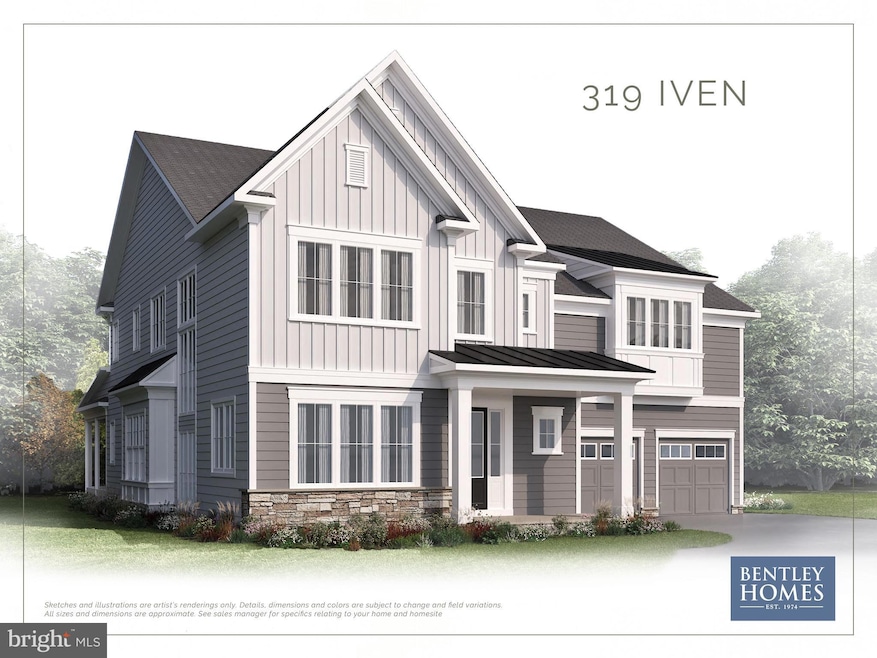
319 Iven Ave Wayne, PA 19087
Saint Davids NeighborhoodHighlights
- New Construction
- Eat-In Gourmet Kitchen
- Open Floorplan
- Wayne Elementary School Rated A+
- View of Trees or Woods
- 3-minute walk to Encke Park
About This Home
As of April 2025Home is in pre-construction, please visit the model home first located in our TIBURON community @ 916 Prescott Rd, Berwyn, PA 19312. Model hours are 12pm-5pm (7 days a week). The Iven is a brand-new Bentley Homes' design offering the best new construction value in highly desirable Radnor Township, only minutes from downtown Wayne, Radnor Hotel, walkable to the park and local trails. Featuring an oversized 2.5 car garage with 4,741 sq. ft. of living space with an open sophisticated first floor layout and high-end finishes throughout. The second floor features an owner’s suite with a luxurious spa bath, three additional bedrooms with en-suite baths and a spacious lounge area. Act quickly and take full advantage of the opportunity to customize your home to meet your needs and select finishes that match your taste. Bentley Homes’ construction team and our in-house design manager are standing by to assist you in creating your dream home. Pricing is subject to change without notice. Bentley Homes' unparalleled reputation is built on a solid foundation of quality and elegant home building for 50 years. All in the perfect place for you to call home in Chester, Delaware, Montgomery Counties, and on the Philadelphia's Mainline. Model hours are 12pm-5pm (7 days a week) (***Photos shown are of the model home which may have options and upgrades that are not included at the listing price shown. ***)
Last Agent to Sell the Property
BHHS Fox & Roach Wayne-Devon Listed on: 04/28/2024

Home Details
Home Type
- Single Family
Est. Annual Taxes
- $4,815
Year Built
- Built in 2025 | New Construction
Lot Details
- 0.32 Acre Lot
- North Facing Home
- Sloped Lot
- Backs to Trees or Woods
- Back, Front, and Side Yard
- Property is in excellent condition
Parking
- 2 Car Direct Access Garage
- 2 Driveway Spaces
- Front Facing Garage
- Garage Door Opener
Home Design
- Colonial Architecture
- Traditional Architecture
- Slab Foundation
- Poured Concrete
- Batts Insulation
- Pitched Roof
- Shake Roof
- Shingle Roof
- Metal Roof
- Stone Siding
- Passive Radon Mitigation
- Concrete Perimeter Foundation
- HardiePlank Type
- Stick Built Home
- CPVC or PVC Pipes
Interior Spaces
- Property has 2 Levels
- Open Floorplan
- Wet Bar
- Crown Molding
- Tray Ceiling
- Ceiling height of 9 feet or more
- Recessed Lighting
- Fireplace Mantel
- Gas Fireplace
- ENERGY STAR Qualified Windows with Low Emissivity
- Window Screens
- Sliding Doors
- ENERGY STAR Qualified Doors
- Mud Room
- Entrance Foyer
- Great Room
- Family Room Off Kitchen
- Formal Dining Room
- Library
- Loft
- Views of Woods
- Attic
Kitchen
- Eat-In Gourmet Kitchen
- Breakfast Room
- Butlers Pantry
- Built-In Double Oven
- Electric Oven or Range
- Cooktop with Range Hood
- Built-In Microwave
- Dishwasher
- Stainless Steel Appliances
- Kitchen Island
- Disposal
Flooring
- Engineered Wood
- Carpet
- Ceramic Tile
Bedrooms and Bathrooms
- 4 Bedrooms
- En-Suite Primary Bedroom
- Walk-In Closet
- Soaking Tub
- Bathtub with Shower
- Walk-in Shower
Laundry
- Laundry Room
- Laundry on upper level
Basement
- Basement Fills Entire Space Under The House
- Basement Windows
Accessible Home Design
- Garage doors are at least 85 inches wide
- Doors are 32 inches wide or more
Eco-Friendly Details
- Energy-Efficient Appliances
Outdoor Features
- Patio
- Porch
Schools
- Wayne Elementary School
- Radnor Middle School
- Radnor High School
Utilities
- Forced Air Heating and Cooling System
- Vented Exhaust Fan
- Underground Utilities
- 200+ Amp Service
- 60 Gallon+ Natural Gas Water Heater
- 60 Gallon+ High-Efficiency Water Heater
- Municipal Trash
Community Details
- No Home Owners Association
- $1,250 Other One-Time Fees
- Built by Bentley Homes
- The Iven
Listing and Financial Details
- Assessor Parcel Number 36-04-02358-00
Similar Homes in the area
Home Values in the Area
Average Home Value in this Area
Property History
| Date | Event | Price | Change | Sq Ft Price |
|---|---|---|---|---|
| 04/16/2025 04/16/25 | Sold | $2,549,604 | +3.5% | $431 / Sq Ft |
| 10/26/2024 10/26/24 | Price Changed | $2,462,878 | +5.1% | $416 / Sq Ft |
| 10/24/2024 10/24/24 | Pending | -- | -- | -- |
| 09/07/2024 09/07/24 | Price Changed | $2,343,913 | +6.5% | $396 / Sq Ft |
| 05/01/2024 05/01/24 | Price Changed | $2,199,900 | +2.3% | $372 / Sq Ft |
| 04/28/2024 04/28/24 | For Sale | $2,149,900 | -- | $363 / Sq Ft |
Tax History Compared to Growth
Agents Affiliated with this Home
-
Christopher Perez

Seller's Agent in 2025
Christopher Perez
BHHS Fox & Roach
(484) 467-3047
1 in this area
62 Total Sales
-
John Kuester

Buyer's Agent in 2025
John Kuester
Fusion PHL Realty, LLC
(610) 883-3960
1 in this area
631 Total Sales
Map
Source: Bright MLS
MLS Number: PADE2066068
- 353 Oak Terrace
- 221 S Aberdeen Ave
- 500 E Lancaster Ave Unit 126D
- 24 Orchard Ln
- 407 Midland Ave
- 750 Harrison Rd
- 314 Midland Ave
- 0 Greenwell Ln
- 625 Conestoga Rd
- 504 Chandler Ln
- 2 Fairview Dr
- 458 Huston Rd
- 254 N Aberdeen Ave
- 309 Conestoga Rd
- 100 Radnor Ave
- 232 Conestoga Rd
- 208 W Wayne Ave
- 21 Greythorne Woods Cir Unit 21
- 460 King of Prussia Rd
- 168 Woodstock Rd






