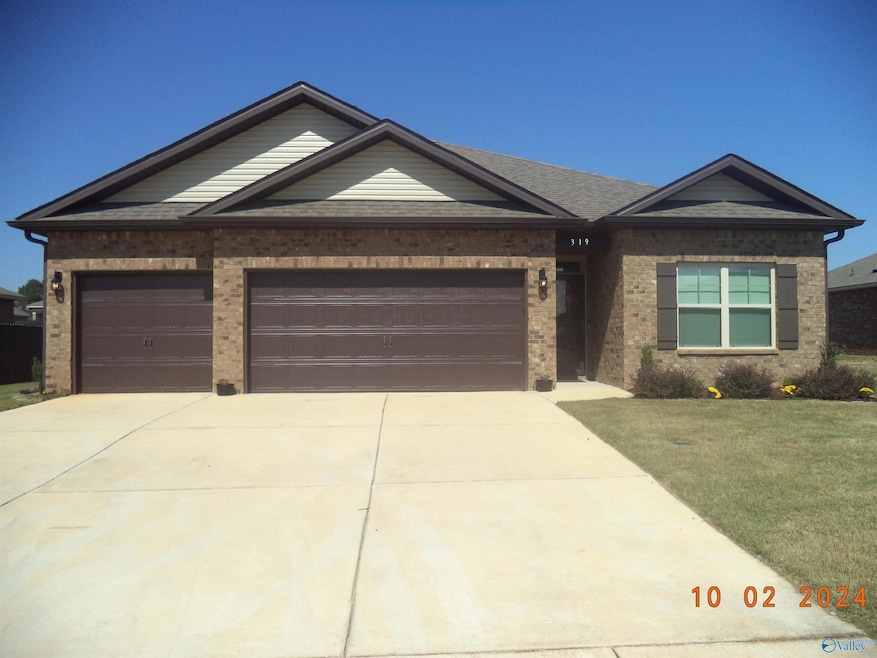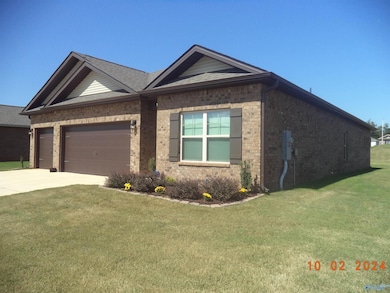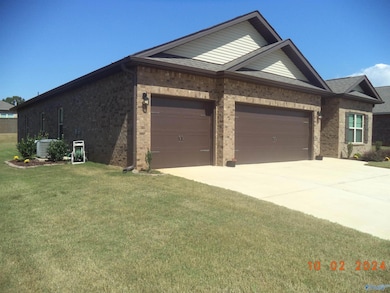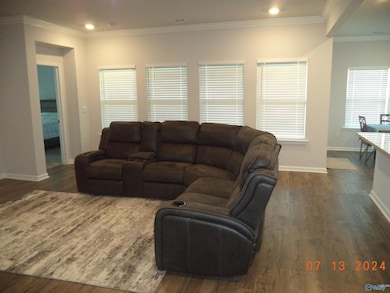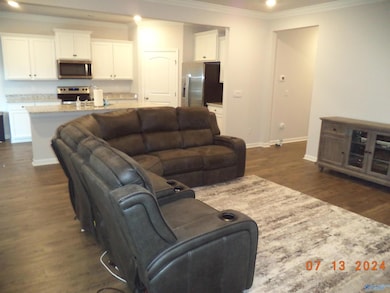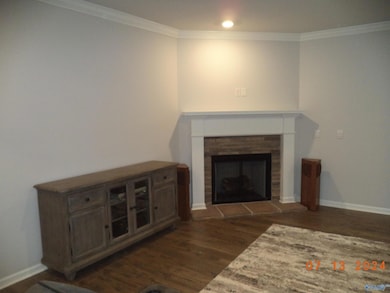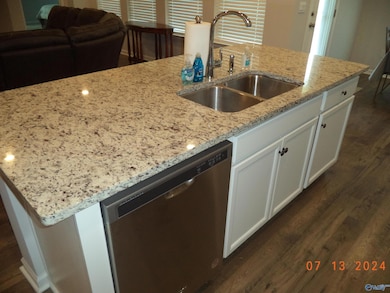319 Jackson Point Cir Huntsville, AL 35811
Ryland NeighborhoodEstimated payment $1,805/month
Highlights
- Covered Patio or Porch
- Soaking Tub
- Home Security System
- Mt Carmel Elementary School Rated A
- Crown Molding
- Central Heating and Cooling System
About This Home
Seller to contribute $10,000 towards interest rate buy down, and/or closing costs with participaing lender. In most cases this would bring the interest rate down below 6% for the life of the mortgage. Like new, 4 bedroom, 3 bath full brick home w/3 car garage! This is The Madison floor plan built by D. R. Horton. 9' ceiling, sprinkler system, granite counter tops, gas fireplace and crown molding! Lots of extras have been added by the seller: gutters, storm doors, whirlpool tub, etc. All this in a new neighborhood convenient to all that Huntsville has to offer! Also there is a community clubhouse for you and your family to enjoy with pool and playground!
Home Details
Home Type
- Single Family
Est. Annual Taxes
- $955
HOA Fees
- $42 Monthly HOA Fees
Home Design
- Brick Exterior Construction
- Slab Foundation
Interior Spaces
- 2,049 Sq Ft Home
- Property has 1 Level
- Crown Molding
- Gas Log Fireplace
- Home Security System
Kitchen
- Microwave
- Dishwasher
- Disposal
Bedrooms and Bathrooms
- 4 Bedrooms
- 3 Full Bathrooms
- Soaking Tub
Parking
- 3 Car Garage
- Front Facing Garage
Schools
- Riverton Elementary School
- Buckhorn High School
Utilities
- Central Heating and Cooling System
- Private Sewer
Additional Features
- Covered Patio or Porch
- 0.26 Acre Lot
Community Details
- Elevate Huntsville Association
- Deerfield Subdivision
Listing and Financial Details
- Tax Lot 74
- Assessor Parcel Number 1203050000014.040
Map
Home Values in the Area
Average Home Value in this Area
Tax History
| Year | Tax Paid | Tax Assessment Tax Assessment Total Assessment is a certain percentage of the fair market value that is determined by local assessors to be the total taxable value of land and additions on the property. | Land | Improvement |
|---|---|---|---|---|
| 2024 | $955 | $35,360 | $8,500 | $26,860 |
| 2023 | $1,013 | $34,120 | $8,500 | $25,620 |
| 2022 | $449 | $12,680 | $4,500 | $8,180 |
| 2021 | $226 | $6,760 | $6,760 | $0 |
Property History
| Date | Event | Price | List to Sale | Price per Sq Ft | Prior Sale |
|---|---|---|---|---|---|
| 05/16/2025 05/16/25 | For Sale | $319,900 | +0.6% | $156 / Sq Ft | |
| 12/30/2021 12/30/21 | Sold | $317,855 | 0.0% | $157 / Sq Ft | View Prior Sale |
| 09/21/2021 09/21/21 | Pending | -- | -- | -- | |
| 09/02/2021 09/02/21 | Price Changed | $317,855 | +1.0% | $157 / Sq Ft | |
| 08/26/2021 08/26/21 | For Sale | $314,855 | -- | $156 / Sq Ft |
Purchase History
| Date | Type | Sale Price | Title Company |
|---|---|---|---|
| Warranty Deed | $317,855 | None Listed On Document |
Source: ValleyMLS.com
MLS Number: 21889120
APN: 12-03-05-0-000-014.040
- 130 Blackburn Trace
- 156 San Leonardo Way
- 103 Trackside Trail
- 197 Sawmill Rd
- 134 Ranna Dr
- 136 Ranna Dr
- 125 Ranna Dr
- 121 Ranna Dr
- 115 Ranna Dr
- 157 Lanwood Dr
- 116 Lanwood Dr
- 135 Lanwood Dr
- The Bennington Plan at Blue Ridge at Mount Carmel - Signature Series
- The Potomac Plan at Blue Ridge at Mount Carmel - Founders Series
- The Raleigh Plan at Blue Ridge at Mount Carmel - Signature Series
- The Charleston Plan at Blue Ridge at Mount Carmel - Signature Series
- The Cambridge Plan at Blue Ridge at Mount Carmel - Signature Series
- The Jamestown Plan at Blue Ridge at Mount Carmel - Founders Series
- The Shelburne Plan at Blue Ridge at Mount Carmel - Signature Series
- The Winston Plan at Blue Ridge at Mount Carmel - Signature Series
- 124 Blackburn Trace
- 111 Saralee Dr
- 106 Matilda Dr
- 4450 Friends Crossing
- 320 Temper St
- 211 Forrest Oak Ln
- 105 Glenfield Ct
- 316 Temper St
- 110 Lacy Ln
- 106 January Blvd
- 217 Hydra Cir
- 113 Winding Trail
- 285 Ruby Dr
- 100 Marcus Byers Dr
- 217 Tanner Point Dr
- 158 River Pointe Dr
- 115 Lazy Oak Dr
- 157 Baltimore Dr
- 101 Canonbury Dr
- 619 St Clair Ln
