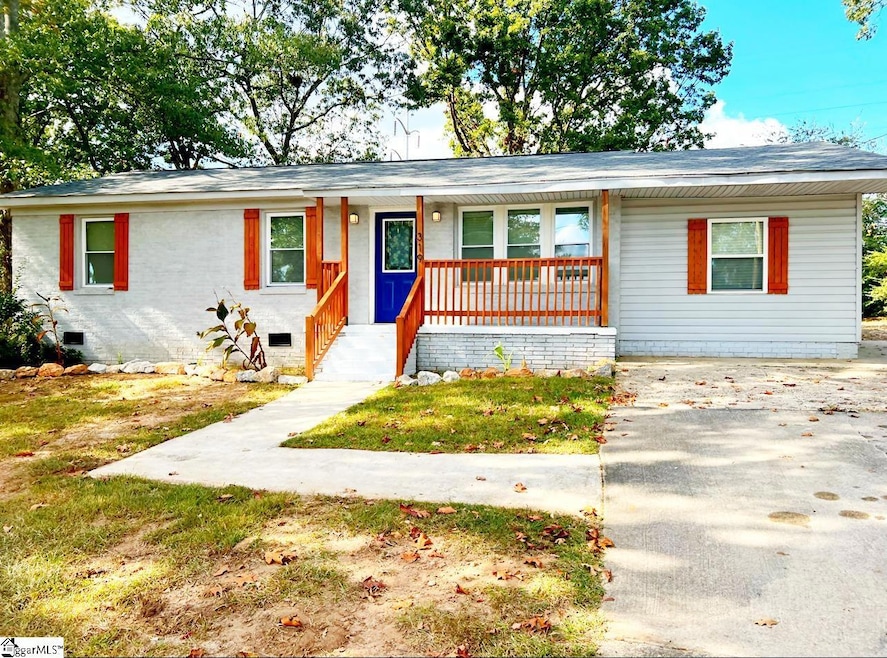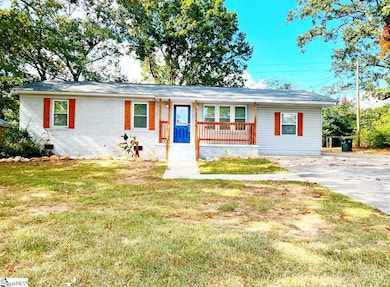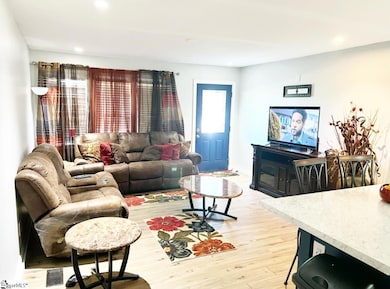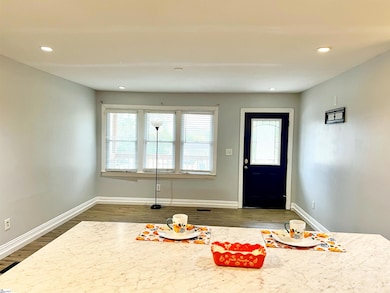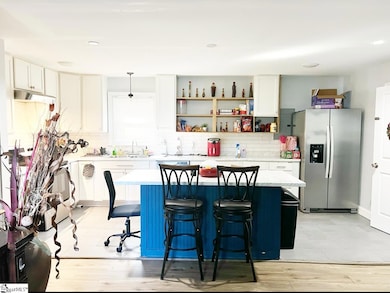319 Jacquline Ln Greenville, SC 29607
Estimated payment $1,782/month
Highlights
- Ranch Style House
- Wood Flooring
- Laundry Room
- Mauldin Elementary School Rated A-
- Solid Surface Countertops
- Forced Air Heating and Cooling System
About This Home
Prime Location Alert! This all-brick home offers the wonderful blend of charm and functionality! While perfectly situated in an established community, this home features 4 bedrooms and 2 full baths. A generous kitchen with stainless steel appliances, new cabinetry, countertops and fresh paint throughout. The outdoor storage building in a substantial back yard, ties it all together! This perfect starter home is ideally located near top-rated schools, vibrant entertainment, and excellent shopping — just minutes from Downtown Greenville, Woodruff Road, and I-85. Don’t miss your chance to own this move-in-ready hidden gem in one of Greenville’s most convenient and desirable areas!
Home Details
Home Type
- Single Family
Est. Annual Taxes
- $2,112
Year Built
- Built in 1967
Lot Details
- Lot Dimensions are 186x90x176x92
- Level Lot
- Few Trees
Parking
- Driveway
Home Design
- Ranch Style House
- Traditional Architecture
- Brick Exterior Construction
- Composition Roof
Interior Spaces
- 1,200-1,399 Sq Ft Home
- Smooth Ceilings
- Ceiling Fan
- Insulated Windows
- Combination Dining and Living Room
- Wood Flooring
- Crawl Space
Kitchen
- Electric Oven
- Self-Cleaning Oven
- Electric Cooktop
- Microwave
- Dishwasher
- Solid Surface Countertops
- Disposal
Bedrooms and Bathrooms
- 4 Main Level Bedrooms
- 2 Full Bathrooms
Laundry
- Laundry Room
- Laundry in Kitchen
- Dryer
- Washer
Outdoor Features
- Outbuilding
Schools
- Mauldin Elementary School
- Dr. Phinnize J. Fisher Middle School
- J. L. Mann High School
Utilities
- Forced Air Heating and Cooling System
- Underground Utilities
- Electric Water Heater
- Cable TV Available
Community Details
- Franklin Heights Subdivision
Listing and Financial Details
- Assessor Parcel Number M011.02-02-047.00
Map
Home Values in the Area
Average Home Value in this Area
Tax History
| Year | Tax Paid | Tax Assessment Tax Assessment Total Assessment is a certain percentage of the fair market value that is determined by local assessors to be the total taxable value of land and additions on the property. | Land | Improvement |
|---|---|---|---|---|
| 2024 | $2,112 | $6,790 | $870 | $5,920 |
| 2023 | $2,112 | $6,790 | $870 | $5,920 |
| 2022 | $2,004 | $6,790 | $870 | $5,920 |
| 2021 | $1,974 | $6,790 | $870 | $5,920 |
| 2020 | $2,088 | $6,790 | $870 | $5,920 |
| 2019 | $1,118 | $3,650 | $870 | $2,780 |
| 2018 | $1,153 | $3,650 | $870 | $2,780 |
| 2017 | $1,136 | $3,650 | $870 | $2,780 |
| 2016 | $1,092 | $60,910 | $14,500 | $46,410 |
| 2015 | $1,093 | $60,910 | $14,500 | $46,410 |
| 2014 | $1,180 | $66,705 | $13,556 | $53,149 |
Property History
| Date | Event | Price | List to Sale | Price per Sq Ft |
|---|---|---|---|---|
| 11/24/2025 11/24/25 | For Sale | $305,000 | -- | $254 / Sq Ft |
Purchase History
| Date | Type | Sale Price | Title Company |
|---|---|---|---|
| Interfamily Deed Transfer | -- | -- | |
| Deed Of Distribution | -- | -- |
Source: Greater Greenville Association of REALTORS®
MLS Number: 1575775
APN: M011.02-02-047.00
- 215 Thurgood Dr
- 215 Thurgood Ln
- 104 Boren Way Unit (Lot 280)
- 105 Boren Way
- 10 Sparrow Ln
- 17 Merganser Ct Unit 51
- 15 Merganser Ct
- 13 Merganser Ct
- 123 Battery Creek Dr
- 135 Gadwall Way
- 137 Gadwall Way
- 178 Gadwall Way
- 180 Gadwall Way
- 139 Gadwall Way
- 141 Gadwall Way
- 170 Gadwall Way
- 105 Gervais Cir
- The Rylen Plan at Bridgeport - Single Family Homes
- The Rembert Plan at Bridgeport - Single Family Homes
- The Cade Plan at Bridgeport - Single Family Homes
- 221 Fairforest Way
- 141 Gervais Cir
- 139 Gervais Cir
- 16 Creekhill St
- 1401 Laurens View Rd
- 155 Ridge Rd
- 3434 Laurens Rd
- 2756 Laurens Rd
- 75 Innovation Dr
- 301 Fairforest Way
- 350 Fairforest Way
- 1600 Azalea Hill Dr
- 205 Verdae Blvd
- 500 Wenwood Rd
- 735 N Main St
- 407 Mariene Dr
- 405 Mariene Dr
- 101 McCaw St
- 327 Nettle Ln
- 105 Cavalier Dr
