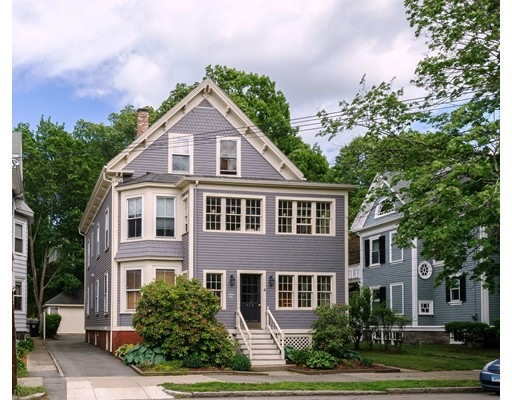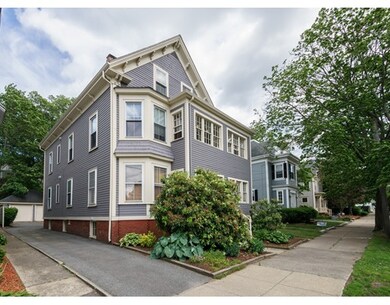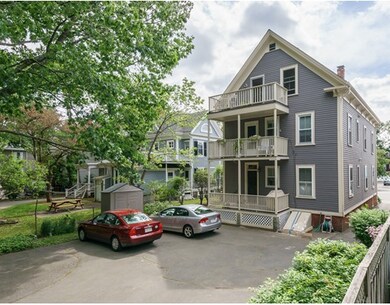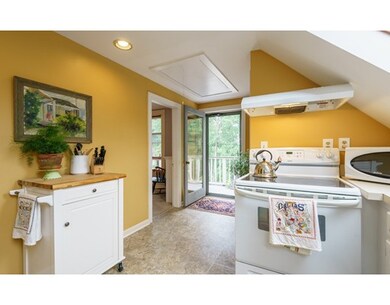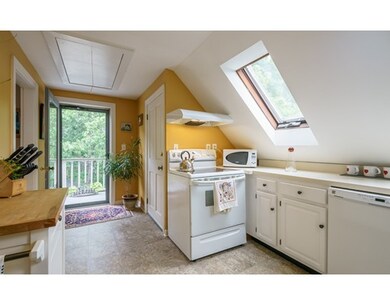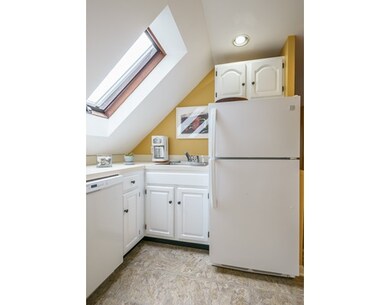
319 Lafayette St Unit 3 Salem, MA 01970
South Salem NeighborhoodAbout This Home
As of November 2019SUPER charming top floor condo just steps from Forest River Park! Surprisingly spacious five rooms with a very flexible layout. An abundance of skylights and your private deck bring in tons of natural light and fabulous ocean breezes! Original wide pine floors are in most rooms and add to the cottage feel, along with the all white kitchen and gabled ceilings. The bath has been updated with a marble topped vanity, new lighting and a cool fogless mirror! Great closet space in four of the rooms includes a huge walk-in! Enjoy your private deck and 2 car parking - a rarity in this price range! This is a pet-friendly and financially healthy association with all 3 units owner occupied. Tons of extra storage in the pull-down attic as well as basement. Won't last at this price!
Last Buyer's Agent
D'Amico Sales Team
Century 21 North East
Property Details
Home Type
Condominium
Est. Annual Taxes
$4,187
Year Built
1920
Lot Details
0
Listing Details
- Unit Level: 3
- Unit Placement: Top/Penthouse
- Property Type: Condominium/Co-Op
- Other Agent: 2.50
- Lead Paint: Unknown
- Special Features: None
- Property Sub Type: Condos
- Year Built: 1920
Interior Features
- Appliances: Range, Dishwasher, Disposal, Refrigerator, Washer, Dryer, Vent Hood
- Has Basement: Yes
- Number of Rooms: 5
- Amenities: Public Transportation, Shopping, Swimming Pool, Tennis Court, Park, Walk/Jog Trails, University
- Electric: Circuit Breakers, 100 Amps
- Flooring: Wood, Vinyl, Wall to Wall Carpet
- Bedroom 2: Third Floor
- Bathroom #1: Third Floor
- Kitchen: Third Floor
- Laundry Room: Basement
- Living Room: Third Floor
- Master Bedroom: Third Floor
- Master Bedroom Description: Closet, Flooring - Wall to Wall Carpet
- Dining Room: Third Floor
- No Living Levels: 1
Exterior Features
- Roof: Asphalt/Fiberglass Shingles
- Construction: Frame
- Exterior: Clapboard
- Exterior Unit Features: Deck, Patio, Storage Shed
Garage/Parking
- Parking Spaces: 2
Utilities
- Heating: Hot Water Radiators, Gas
- Hot Water: Natural Gas
- Sewer: City/Town Sewer
- Water: City/Town Water
- Sewage District: sesd
Condo/Co-op/Association
- Association Fee Includes: Water, Sewer, Master Insurance
- Management: Owner Association
- Pets Allowed: Yes
- No Units: 3
- Unit Building: 3
Lot Info
- Zoning: R
Ownership History
Purchase Details
Home Financials for this Owner
Home Financials are based on the most recent Mortgage that was taken out on this home.Purchase Details
Home Financials for this Owner
Home Financials are based on the most recent Mortgage that was taken out on this home.Purchase Details
Home Financials for this Owner
Home Financials are based on the most recent Mortgage that was taken out on this home.Purchase Details
Purchase Details
Similar Home in Salem, MA
Home Values in the Area
Average Home Value in this Area
Purchase History
| Date | Type | Sale Price | Title Company |
|---|---|---|---|
| Not Resolvable | $275,000 | -- | |
| Not Resolvable | $229,000 | -- | |
| Deed | $182,900 | -- | |
| Deed | $68,000 | -- | |
| Deed | $77,000 | -- |
Mortgage History
| Date | Status | Loan Amount | Loan Type |
|---|---|---|---|
| Open | $264,000 | Stand Alone Refi Refinance Of Original Loan | |
| Closed | $266,750 | New Conventional | |
| Previous Owner | $217,550 | New Conventional | |
| Previous Owner | $165,000 | No Value Available | |
| Previous Owner | $20,000 | No Value Available | |
| Previous Owner | $182,900 | Purchase Money Mortgage |
Property History
| Date | Event | Price | Change | Sq Ft Price |
|---|---|---|---|---|
| 11/08/2019 11/08/19 | Sold | $275,000 | 0.0% | $289 / Sq Ft |
| 10/08/2019 10/08/19 | Pending | -- | -- | -- |
| 10/07/2019 10/07/19 | Price Changed | $275,000 | -3.5% | $289 / Sq Ft |
| 09/20/2019 09/20/19 | Price Changed | $284,900 | 0.0% | $300 / Sq Ft |
| 09/20/2019 09/20/19 | For Sale | $284,900 | -4.7% | $300 / Sq Ft |
| 09/06/2019 09/06/19 | Pending | -- | -- | -- |
| 08/14/2019 08/14/19 | For Sale | $299,000 | +30.6% | $315 / Sq Ft |
| 08/01/2016 08/01/16 | Sold | $229,000 | +4.6% | $241 / Sq Ft |
| 06/20/2016 06/20/16 | Pending | -- | -- | -- |
| 06/14/2016 06/14/16 | For Sale | $219,000 | -- | $231 / Sq Ft |
Tax History Compared to Growth
Tax History
| Year | Tax Paid | Tax Assessment Tax Assessment Total Assessment is a certain percentage of the fair market value that is determined by local assessors to be the total taxable value of land and additions on the property. | Land | Improvement |
|---|---|---|---|---|
| 2025 | $4,187 | $369,200 | $0 | $369,200 |
| 2024 | $4,072 | $350,400 | $0 | $350,400 |
| 2023 | $3,878 | $310,000 | $0 | $310,000 |
| 2022 | $3,758 | $283,600 | $0 | $283,600 |
| 2021 | $3,697 | $267,900 | $0 | $267,900 |
| 2020 | $2,842 | $196,700 | $0 | $196,700 |
| 2019 | $2,706 | $179,200 | $0 | $179,200 |
| 2018 | $2,521 | $163,900 | $0 | $163,900 |
| 2017 | $2,476 | $156,100 | $0 | $156,100 |
| 2016 | $2,343 | $149,500 | $0 | $149,500 |
| 2015 | $2,345 | $142,900 | $0 | $142,900 |
Agents Affiliated with this Home
-
D
Seller's Agent in 2019
Domenica Giordano
Century 21 North East
-
K
Buyer's Agent in 2019
Kimberly O'Neil Mara
Century 21 North East
-

Seller's Agent in 2016
Pam McKee
Keller Williams Realty Evolution
(978) 500-4047
12 in this area
102 Total Sales
-
D
Buyer's Agent in 2016
D'Amico Sales Team
Century 21 North East
Map
Source: MLS Property Information Network (MLS PIN)
MLS Number: 72022668
APN: SALE-000033-000000-000411-000803-000803
- 327 Lafayette St Unit 2
- 14 Forest Ave
- 29 West Ave
- 35 Ocean Ave Unit 3
- 71 Ocean Ave Unit 3
- 27 Ocean Ave Unit 1
- 13 Ocean Terrace
- 275 Lafayette St
- 106 Broadway Unit 3
- 106 Broadway Unit 1
- 256 Lafayette St Unit 3
- 20 Willow Ave Unit 1
- 12 Summit Ave Unit 1
- 11 Raymond Rd Unit 2
- 232 Lafayette St
- 6R Hazel Terrace Unit 6
- 16 Glover St Unit 3
- 2A Hazel St Unit 3
- 163 Ocean Ave W Unit W
- 73 Lawrence St
