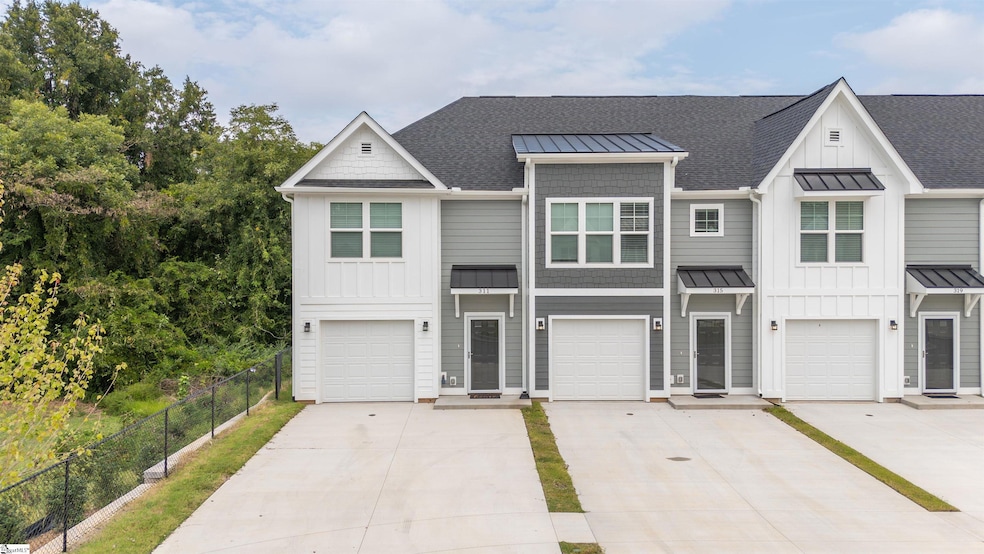Estimated payment $1,419/month
Highlights
- New Construction
- Open Floorplan
- Solid Surface Countertops
- Riverside Middle School Rated A
- Traditional Architecture
- 5-minute walk to Greentown Neighborhood Park
About This Home
Dare to compare to any other first time homebuyer townhouse community. You will not believe what the sellers are offering with this one. Step into luxury with the vinyl floors downstairs, GE stainless appliances including the built-in microwave, solid surface countertops with an extended ledge for bar stools, quiet close cabinets and drawers, brushed nickel finishes, LED recessed lights, 2"faux wood blinds throughout, finished walls in the garage, garage door opener, two closets in the primary bedroom, comfort level vanities in the bathrooms if that isn't enough hardie board siding on the exterior.
Townhouse Details
Home Type
- Townhome
Est. Annual Taxes
- $147
Lot Details
- Few Trees
HOA Fees
- $75 Monthly HOA Fees
Parking
- 1 Car Attached Garage
Home Design
- New Construction
- Traditional Architecture
- Slab Foundation
- Architectural Shingle Roof
- Hardboard
Interior Spaces
- 1,200-1,399 Sq Ft Home
- 2-Story Property
- Open Floorplan
- Ceiling Fan
- Window Treatments
- Combination Dining and Living Room
- Breakfast Room
Kitchen
- Self-Cleaning Oven
- Built-In Microwave
- Dishwasher
- Solid Surface Countertops
- Disposal
Flooring
- Carpet
- Luxury Vinyl Plank Tile
Bedrooms and Bathrooms
- 3 Bedrooms
- Split Bedroom Floorplan
- Walk-In Closet
Laundry
- Laundry on upper level
- Dryer
- Washer
Outdoor Features
- Patio
- Outbuilding
Schools
- Chandler Creek Elementary School
- Greer Middle School
- Greer High School
Utilities
- Forced Air Heating and Cooling System
- Underground Utilities
- Electric Water Heater
Community Details
- Julie Hallman HOA
- East Fairview Townhomes Subdivision
- Mandatory home owners association
Listing and Financial Details
- Tax Lot 26
- Assessor Parcel Number 09031402927
Map
Home Values in the Area
Average Home Value in this Area
Property History
| Date | Event | Price | Change | Sq Ft Price |
|---|---|---|---|---|
| 10/04/2024 10/04/24 | For Sale | $250,000 | -- | $208 / Sq Ft |
Source: Greater Greenville Association of REALTORS®
MLS Number: 1538863
- 311 Lion Heart Ln
- 328 Lion Heart Ln
- 0 Turner St
- 322 E Bearden St
- 203 Arlington Rd
- 140 Broadus St
- 200 Broadus St
- 104 Gilbert St
- 105 Kirby St
- 00 Morgan St
- 294 Morgan St
- 302 Morgan St
- 101 Morgan St
- 160 Kemper Ln
- 605 Arlington Rd
- 603 Hampton Rd
- 659 Arlington Rd
- 26 8th St
- 201 W Arlington Ave
- 0 S Carolina 14
- 1004 Parkview Greer Cir
- 101 Northview Dr
- 8 7th St
- 118 Randwick Ln
- 1000 Village Mill Dr
- 138 Spring St Unit ID1234774P
- 101 Chandler Rd
- 8 Lantern Ln
- 730 S Line Street Extension
- 108 Fuller St Unit ID1234791P
- 104 Foxfield Way
- 300 Connecticut Ave
- 118 Sunset Ave
- 2200 Racing Rd
- 707 Poplar Dr
- 1005 W Poinsett St
- 310 Chandler Rd
- 900 Conductor Cir
- 30 Brooklet Trail
- 1102 W Poinsett St







