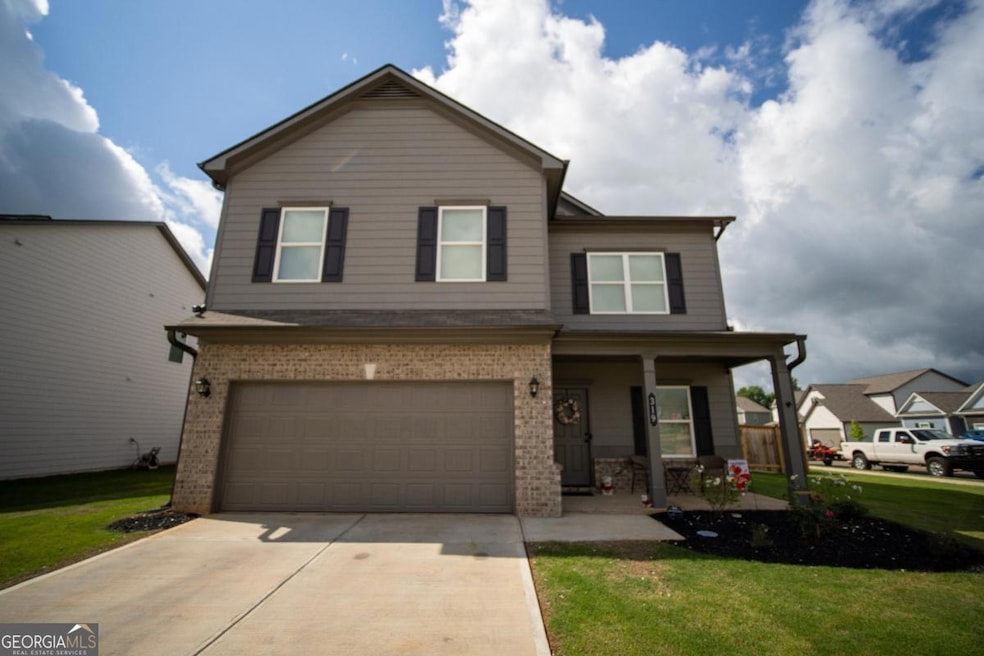This beautiful two-story home features 4 bedrooms, 2.5 bathrooms, and 2,565 square feet of living space in the desirable Duncan Farm community. It includes a two-car insulated garage with a Wi-Fi-enabled opener. Situated on a corner lot with a fenced-in yard, this home offers both privacy and ample space. Outside, you'll find an expanded covered patio and a large private yard. The exquisite two-story floor plan begins with a welcoming wide foyer and 9-foot ceilings, leading into an open-concept living areaCoperfect for entertaining. A formal dining room is located off the entry and can easily be converted into office space if desired. The kitchen features a granite sink, large island with quartz countertops, 42-inch white cabinets, a walk-in pantry, and brand-new appliances. Upgraded luxury vinyl plank flooring runs throughout the home, complemented by crown molding on the first floor. Upstairs, the spacious primary suite boasts tray ceilings and a large walk-in closet. The primary bathroom includes 35-inch raised vanities with marble countertops, a garden tub, and a separate shower. Three additional bedrooms and a full bathroom with a tub-shower combo complete the upper level.

