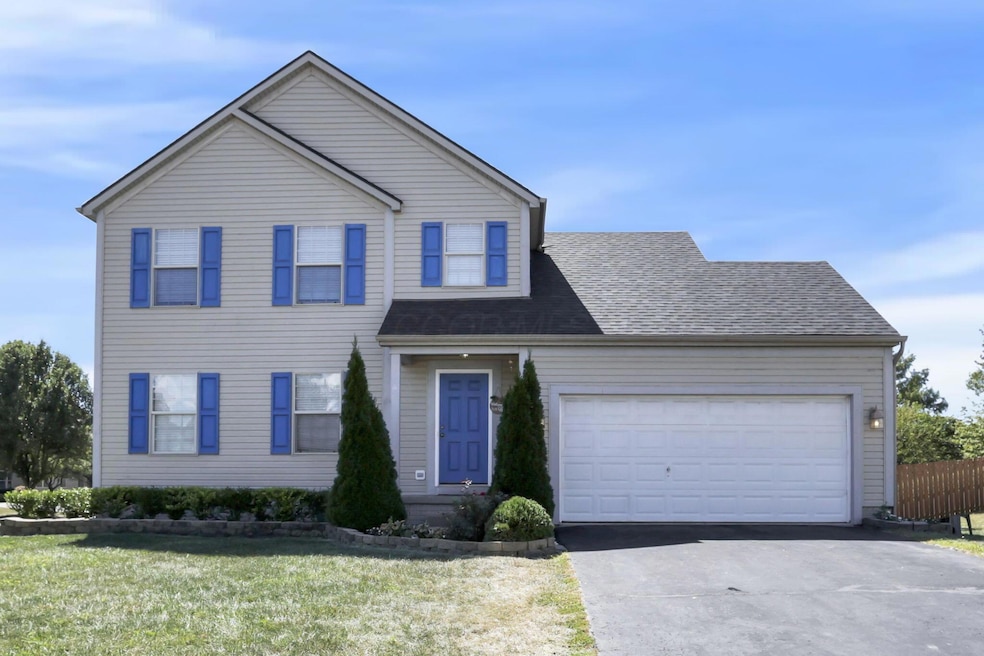
319 Masonglen Ct Pataskala, OH 43062
Estimated payment $2,273/month
Highlights
- Deck
- Fenced Yard
- 2 Car Attached Garage
- Wood Flooring
- Cul-De-Sac
- Forced Air Heating and Cooling System
About This Home
This newly painted house on a corner lot is a true sanctuary, enhanced by stunning upgrades. The kitchen boasts elegant granite counter tops and new sinks, while the marvelous tile flooring creates an inviting atmosphere. Rich hardwood floors flow throughout, complementing the open living spaces that encourage adventure and togetherness.
With three spacious bedrooms, three bathrooms, and an extra bedroom on the first floor, this home adapts to your every need. The expansive fenced backyard beckons joy and laughter during summer, anchored by a beautifully painted deck perfect for cherished gatherings with loved ones.
Nestled in a prime location near shopping, highways, and schools, this house is more than just a home; it's a canvas for building lasting memories.
Listing Agent
Howard Hanna Real Estate Svcs License #2023005137 Listed on: 09/05/2025

Home Details
Home Type
- Single Family
Est. Annual Taxes
- $5,084
Year Built
- Built in 2002
Lot Details
- 10,019 Sq Ft Lot
- Cul-De-Sac
- Fenced Yard
HOA Fees
- $11 Monthly HOA Fees
Parking
- 2 Car Attached Garage
Home Design
- Home to be built
- Block Foundation
- Vinyl Siding
Interior Spaces
- 1,652 Sq Ft Home
- 2-Story Property
- Insulated Windows
Kitchen
- Electric Range
- Microwave
- Dishwasher
Flooring
- Wood
- Carpet
- Laminate
- Ceramic Tile
Bedrooms and Bathrooms
- 3 Bedrooms
Laundry
- Laundry on main level
- Electric Dryer Hookup
Basement
- Partial Basement
- Crawl Space
Outdoor Features
- Deck
Utilities
- Forced Air Heating and Cooling System
- Heating System Uses Gas
- Gas Water Heater
Listing and Financial Details
- Assessor Parcel Number 063-141834-00.122
Community Details
Overview
- Association fees include snow removal
- $130 HOA Transfer Fee
- Association Phone (614) 766-6500
- Lisa Bloomer HOA
Recreation
- Snow Removal
Map
Home Values in the Area
Average Home Value in this Area
Tax History
| Year | Tax Paid | Tax Assessment Tax Assessment Total Assessment is a certain percentage of the fair market value that is determined by local assessors to be the total taxable value of land and additions on the property. | Land | Improvement |
|---|---|---|---|---|
| 2024 | $7,462 | $99,200 | $25,450 | $73,750 |
| 2023 | $5,273 | $99,200 | $25,450 | $73,750 |
| 2022 | $4,352 | $70,630 | $17,780 | $52,850 |
| 2021 | $4,436 | $70,630 | $17,780 | $52,850 |
| 2020 | $4,384 | $70,630 | $17,780 | $52,850 |
| 2019 | $3,925 | $58,670 | $12,710 | $45,960 |
| 2018 | $3,966 | $0 | $0 | $0 |
| 2017 | $4,058 | $0 | $0 | $0 |
| 2016 | $2,858 | $0 | $0 | $0 |
| 2015 | $2,725 | $0 | $0 | $0 |
| 2014 | $3,574 | $0 | $0 | $0 |
| 2013 | $2,740 | $0 | $0 | $0 |
Property History
| Date | Event | Price | Change | Sq Ft Price |
|---|---|---|---|---|
| 09/05/2025 09/05/25 | For Sale | $339,900 | +97.6% | $206 / Sq Ft |
| 03/31/2025 03/31/25 | Off Market | $172,000 | -- | -- |
| 12/18/2017 12/18/17 | Sold | $172,000 | -1.7% | $104 / Sq Ft |
| 11/18/2017 11/18/17 | Pending | -- | -- | -- |
| 11/03/2017 11/03/17 | For Sale | $174,900 | -- | $106 / Sq Ft |
Purchase History
| Date | Type | Sale Price | Title Company |
|---|---|---|---|
| Warranty Deed | $172,000 | None Available | |
| Deed | -- | Attorney | |
| Limited Warranty Deed | -- | Attorney | |
| Sheriffs Deed | $93,334 | Attorney | |
| Deed | $162,990 | -- |
Mortgage History
| Date | Status | Loan Amount | Loan Type |
|---|---|---|---|
| Open | $60,000 | Credit Line Revolving | |
| Open | $114,265 | New Conventional | |
| Closed | $118,000 | New Conventional | |
| Previous Owner | $48,000 | New Conventional | |
| Previous Owner | $162,907 | FHA | |
| Previous Owner | $161,711 | FHA |
Similar Homes in Pataskala, OH
Source: Columbus and Central Ohio Regional MLS
MLS Number: 225033234
APN: 063-141834-00.122
- 213 Kemperwood Dr
- 400 Sandmar Ct
- 1228 Parsons Ct
- 1572 Roscommon Dr
- 100 Brooksedge Dr
- 1208 Parsons Ct
- 101 Barry Knoll Dr
- 1594 Roscommon Dr
- 5284 Taylor Rd SW
- 181 Barry Knoll Dr
- 14160 Havens Corners Rd SW
- 181 Brooksedge Dr
- 5373 Summit Rd SW
- 8309 Havens Corners Rd
- 0 Havens Corners Rd Unit 23001882
- 0 Havens Corners Rd
- 188 Windward Dr
- 6051 Taylor Rd SW
- 132 Windward Dr
- 8022 Narrow Leaf Dr
- 1101 Pin Oak Ln
- 8671 Maisch St
- 817 Bent Oak Dr
- 7985 Meranda Dr
- 7802 Jefferson Run
- 656 Haleigh Woods Ct
- 8333 Parori Ln
- 7754 Jefferson Run
- 392 Old Ivory Ct
- 7736 Powers Ridge Dr
- 1245 Cloverview St
- 1256 Canterhurst St
- 860 Jefferson Chase Way
- 14535 E Broad St
- 309 Preswicke Mill
- 8352 E Broad St
- 8093 Willow Brook Crossing Dr
- 195 S Summit Ridge Dr SW
- 8094 Chapel Stone Rd
- 8257 Deering Oaks Dr






