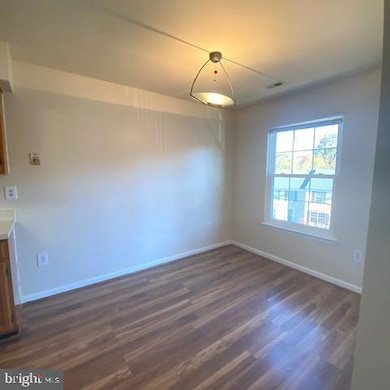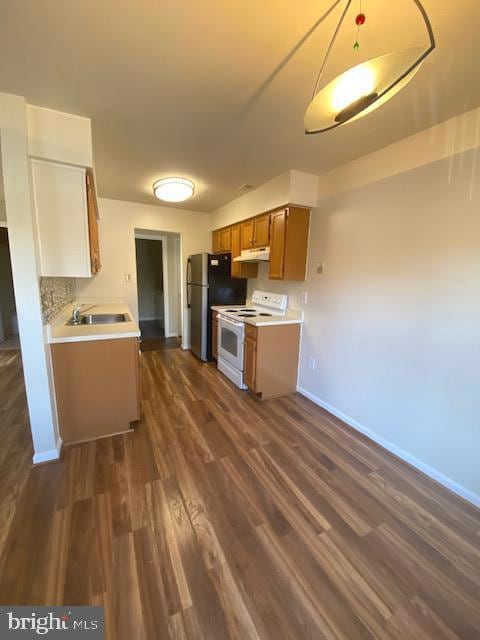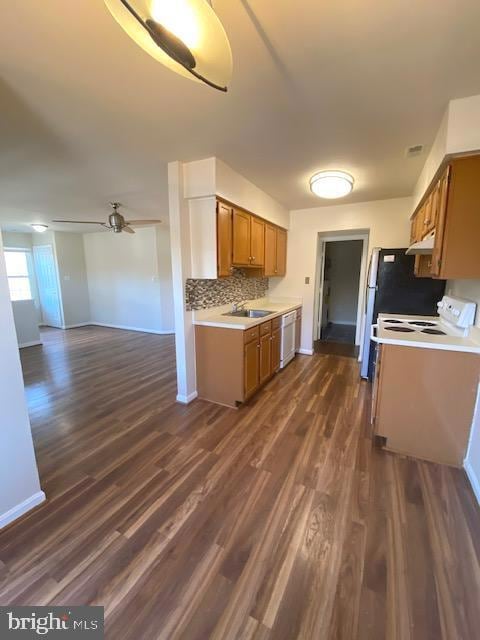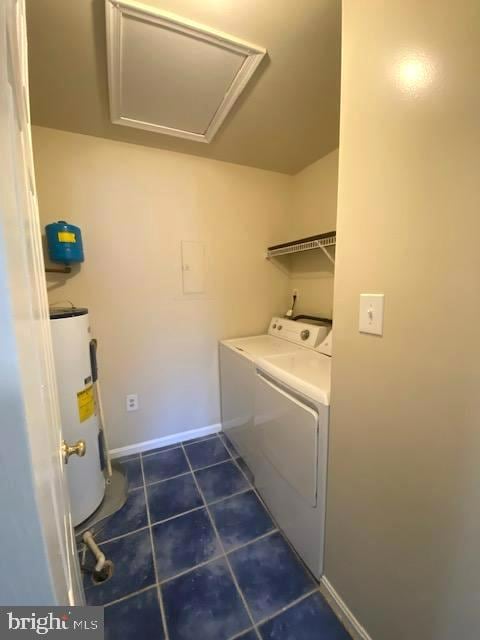319 Moseby Ct Unit E Manassas Park, VA 20111
Estimated payment $2,023/month
Highlights
- Colonial Architecture
- Walk-In Closet
- Living Room
- Breakfast Area or Nook
- Bathtub with Shower
- Laundry Room
About This Home
This home boasts a spacious and bright layout, flooding the interior with natural light and creating a warm, inviting atmosphere. The bedrooms are generously sized - the main bedroom offers a private bath and walk-in closet. One of the standout features of this property is the great patio, an ideal spot to unwind and enjoy the outdoors. This patio space enhances your living experience. Additionally, the convenience of two assigned parking spots ensures that you'll always have a place for your vehicles, eliminating the hassle of street parking. Super close to Stonewall Park and Swimming Pool with wonderful amenities from walking trails to pickleball courts, playgrounds and more .. Also convenient to Old Town Manassas, and Bull Run Regional Park - and only a few minutes to Centreville which offers additional options like Trader Joe's. Current market conditions further enhance the attractiveness of this unit. With interest rates being lower recently, financing your new home has become more accessible, presenting a unique opportunity for buyers. Coupled with the **competitive price point ** of this property - make a move now.
Listing Agent
(703) 988-6777 shane.keaton@cbmove.com Pearson Smith Realty, LLC Listed on: 10/31/2025

Townhouse Details
Home Type
- Townhome
Est. Annual Taxes
- $4,094
Year Built
- Built in 1992
Lot Details
- Property is in very good condition
HOA Fees
- $190 Monthly HOA Fees
Home Design
- Colonial Architecture
- Entry on the 1st floor
- Slab Foundation
- Vinyl Siding
Interior Spaces
- 1,047 Sq Ft Home
- Property has 2 Levels
- Ceiling Fan
- Entrance Foyer
- Living Room
- Combination Kitchen and Dining Room
- Carpet
Kitchen
- Breakfast Area or Nook
- Eat-In Kitchen
- Electric Oven or Range
- Range Hood
- Dishwasher
- Disposal
Bedrooms and Bathrooms
- 2 Bedrooms
- Walk-In Closet
- 2 Full Bathrooms
- Bathtub with Shower
Laundry
- Laundry Room
- Dryer
- Washer
Home Security
Parking
- Off-Street Parking
- 2 Assigned Parking Spaces
Utilities
- Forced Air Heating and Cooling System
- Heat Pump System
- Vented Exhaust Fan
- Electric Water Heater
- Cable TV Available
Listing and Financial Details
- Tax Lot 61
- Assessor Parcel Number 7-4-61
Community Details
Overview
- Association fees include common area maintenance, lawn maintenance, reserve funds, road maintenance, water, trash
- Mosby Ridge Condo Community
- Mosby Ridge Subdivision
Pet Policy
- Dogs and Cats Allowed
Additional Features
- Common Area
- Fire and Smoke Detector
Map
Home Values in the Area
Average Home Value in this Area
Property History
| Date | Event | Price | List to Sale | Price per Sq Ft |
|---|---|---|---|---|
| 10/31/2025 10/31/25 | For Sale | $285,000 | -- | $272 / Sq Ft |
Source: Bright MLS
MLS Number: VAMP2003432
- 8334 Shady Grove Cir
- 8396 Woodline Ct
- 259 Moseby Dr
- 8347 Ivy Glen Ct
- 248 Manassas Dr
- 135 Polk Dr
- 103 Colfax Dr
- 185 Cabbel Dr
- 9058 Old Hickory Ct
- 9370 Fernwood Ct
- 8584 Liberia Ave
- 8436 Willow Glen Ct
- 118 Mace St
- 9022 New Britain Cir
- 8494 Kirby St
- 8468 Battle Ct
- 107 Luxor St
- 8516 Cavalry Ln
- 7924 Manassas Dr
- 9215 Landgreen St
- 101 Sage Creek Ct
- 229 Manassas Dr
- 8492 Kirby St
- 9490 Bankhead Dr
- 8625 Point of Woods Dr
- 8178 Peakwood Ct
- 8452 Sandstone Way
- 8230 Frog Hollow Ct
- 8112 Levity Place
- 8684 Inyo Place
- 8641 Sumter Ct
- 8381 Scotland Loop
- 8478 Craggan Ln
- 8322 Heritage Crossing Ct
- 8507 Craggan Ln
- 100 Lara St
- 7454 Riding Meadow Way
- 170 Market St
- 8025 Ashland Ave
- 9301 Battle St






