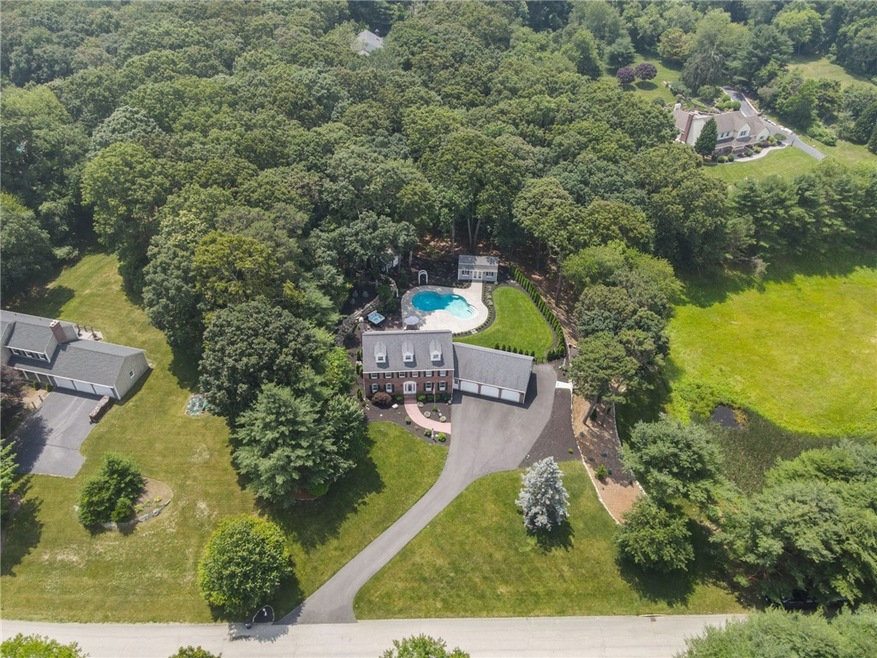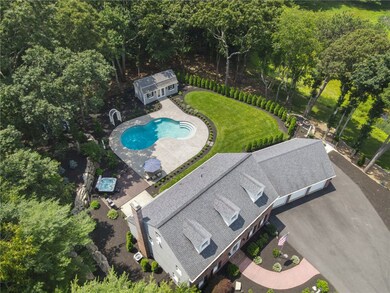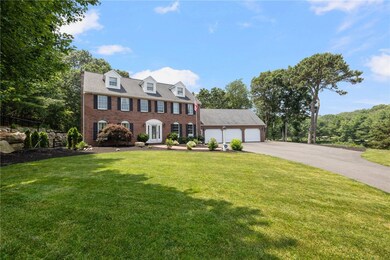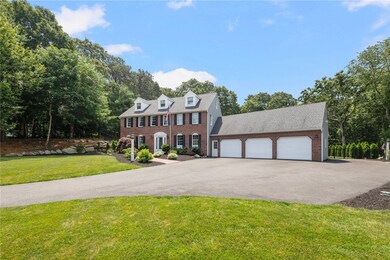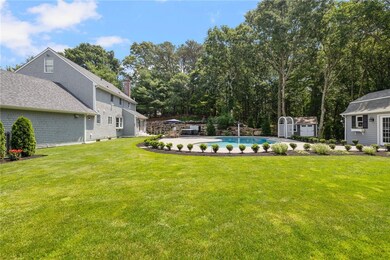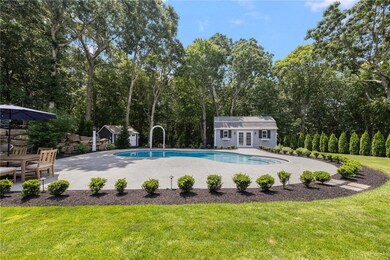
319 Mourning Dove Dr Saunderstown, RI 02874
Highlights
- Marina
- Golf Course Community
- Colonial Architecture
- Hamilton Elementary School Rated A
- Indoor Pool
- Deck
About This Home
As of November 2023Set up on the hill in the sought after Quail Hollow neighborhood sits this majestic brick front colonial which offers 4-5 bed, 3.5 bath, plenty of space and privacy in a serene setting. Nearly $400,000 of improvements including a beautiful new backyard showcasing a kidney shaped heated gunite pool and patio area with separate hot tub and grilling deck. The well planned outdoor space includes a phenomenal custom created sitting area with firepit - the perfect spot for watching the beautiful sunsets. The main floor features hardwood, beautiful open concept kitchen/family room, formal dining room, formal living room, powder room and laundry. The renovated kitchen has quartz countertops, stainless steel appliances and flows nicely to the oversized family room with stone fireplace and sliding doors out to the back deck. The second level has primary suite with beautiful bathroom featuring huge walk in shower and double vanity, 2 nice sized bedrooms, second full bath and sitting room. The third level consists of a library landing area and 2 additional bedrooms. The lower level is all new with full bathroom, home gym, home office, family room, 2nd laundry area and guest space. Three car garage with loads of storage, irrigation, natural gas heat, 4 bed ISDS, central A/C, town water.
Last Agent to Sell the Property
RI Real Estate Services License #REB.0018356 Listed on: 09/13/2023
Home Details
Home Type
- Single Family
Est. Annual Taxes
- $11,120
Year Built
- Built in 1993
Lot Details
- 1.84 Acre Lot
- Security Fence
- Sprinkler System
- Property is zoned RR
Parking
- 3 Car Attached Garage
- Driveway
Home Design
- Colonial Architecture
- Brick Exterior Construction
- Wood Siding
- Shingle Siding
- Concrete Perimeter Foundation
- Plaster
Interior Spaces
- 3-Story Property
- Fireplace Features Masonry
- Family Room
- Storage Room
- Home Gym
Kitchen
- Oven
- Range with Range Hood
- Microwave
- Dishwasher
Flooring
- Wood
- Carpet
- Laminate
- Ceramic Tile
Bedrooms and Bathrooms
- 4 Bedrooms
Laundry
- Laundry Room
- Dryer
- Washer
Partially Finished Basement
- Basement Fills Entire Space Under The House
- Interior and Exterior Basement Entry
Home Security
- Security System Owned
- Storm Doors
Outdoor Features
- Indoor Pool
- Deck
- Patio
- Outbuilding
Location
- Property near a hospital
Utilities
- Central Air
- Heating System Uses Gas
- Baseboard Heating
- Heating System Uses Steam
- Underground Utilities
- 100 Amp Service
- Gas Water Heater
- Septic Tank
- Cable TV Available
Listing and Financial Details
- Tax Lot 041
- Assessor Parcel Number 319MOURNINGDOVEDRNKNG
Community Details
Overview
- Quail Hollow Subdivision
Amenities
- Shops
- Restaurant
- Public Transportation
Recreation
- Marina
- Golf Course Community
- Tennis Courts
- Recreation Facilities
Ownership History
Purchase Details
Home Financials for this Owner
Home Financials are based on the most recent Mortgage that was taken out on this home.Purchase Details
Purchase Details
Home Financials for this Owner
Home Financials are based on the most recent Mortgage that was taken out on this home.Purchase Details
Home Financials for this Owner
Home Financials are based on the most recent Mortgage that was taken out on this home.Purchase Details
Similar Homes in Saunderstown, RI
Home Values in the Area
Average Home Value in this Area
Purchase History
| Date | Type | Sale Price | Title Company |
|---|---|---|---|
| Deed | $1,100,000 | None Available | |
| Deed | $1,100,000 | None Available | |
| Warranty Deed | -- | None Available | |
| Warranty Deed | -- | None Available | |
| Warranty Deed | $800,000 | None Available | |
| Warranty Deed | $800,000 | None Available | |
| Warranty Deed | $485,000 | -- | |
| Warranty Deed | $305,000 | -- | |
| Warranty Deed | $485,000 | -- | |
| Warranty Deed | $305,000 | -- |
Mortgage History
| Date | Status | Loan Amount | Loan Type |
|---|---|---|---|
| Open | $600,000 | Stand Alone Refi Refinance Of Original Loan | |
| Closed | $750,000 | Purchase Money Mortgage | |
| Previous Owner | $640,000 | Purchase Money Mortgage | |
| Previous Owner | $425,000 | New Conventional | |
| Previous Owner | $278,000 | No Value Available | |
| Previous Owner | $286,000 | No Value Available |
Property History
| Date | Event | Price | Change | Sq Ft Price |
|---|---|---|---|---|
| 11/28/2023 11/28/23 | Sold | $1,100,000 | -4.3% | $249 / Sq Ft |
| 10/18/2023 10/18/23 | Pending | -- | -- | -- |
| 09/13/2023 09/13/23 | For Sale | $1,150,000 | +43.8% | $260 / Sq Ft |
| 04/29/2021 04/29/21 | Sold | $800,000 | +1.4% | $193 / Sq Ft |
| 03/30/2021 03/30/21 | Pending | -- | -- | -- |
| 03/04/2021 03/04/21 | For Sale | $789,000 | +62.7% | $191 / Sq Ft |
| 03/03/2016 03/03/16 | Sold | $485,000 | -6.7% | $115 / Sq Ft |
| 02/02/2016 02/02/16 | Pending | -- | -- | -- |
| 06/29/2015 06/29/15 | For Sale | $519,900 | -- | $123 / Sq Ft |
Tax History Compared to Growth
Tax History
| Year | Tax Paid | Tax Assessment Tax Assessment Total Assessment is a certain percentage of the fair market value that is determined by local assessors to be the total taxable value of land and additions on the property. | Land | Improvement |
|---|---|---|---|---|
| 2025 | $12,136 | $1,099,300 | $433,600 | $665,700 |
| 2024 | $11,342 | $790,900 | $278,300 | $512,600 |
| 2023 | $11,342 | $790,900 | $278,300 | $512,600 |
| 2022 | $11,120 | $790,900 | $278,300 | $512,600 |
| 2021 | $10,036 | $573,500 | $207,400 | $366,100 |
| 2020 | $9,801 | $573,500 | $207,400 | $366,100 |
| 2019 | $9,801 | $573,500 | $207,400 | $366,100 |
| 2018 | $10,045 | $529,500 | $207,400 | $322,100 |
| 2017 | $9,843 | $529,500 | $207,400 | $322,100 |
| 2016 | $9,563 | $529,500 | $207,400 | $322,100 |
| 2015 | $9,940 | $515,000 | $207,400 | $307,600 |
| 2014 | $9,739 | $515,000 | $207,400 | $307,600 |
Agents Affiliated with this Home
-
Kelli Improta
K
Seller's Agent in 2023
Kelli Improta
RI Real Estate Services
(401) 714-3115
194 Total Sales
-
Michelle Snoeren

Buyer's Agent in 2023
Michelle Snoeren
Engel & Volkers Oceanside
(401) 487-2679
37 Total Sales
-
Linda Sticca

Buyer's Agent in 2021
Linda Sticca
BHHS Commonwealth Real Estate
(401) 465-6180
24 Total Sales
-
Cheryl Sampson

Seller's Agent in 2016
Cheryl Sampson
Coldwell Banker Realty
(401) 447-5506
179 Total Sales
-
Michelle Verry

Buyer's Agent in 2016
Michelle Verry
RE/MAX Professionals
(401) 486-3300
71 Total Sales
Map
Source: State-Wide MLS
MLS Number: 1343896
APN: NKIN-000034-000041
- 34 Finch Ln
- 155 Finch Ln
- 504 Shermantown Rd
- 36 Beauchamp Dr
- 331 Congdon Hill Rd
- 47 Shady Lea Rd
- 2180 Tower Hill Rd
- 210 Explorer Dr
- 158 Explorer Dr
- 168 Explorer Dr
- 202 Explorer Dr
- 74 Woodhaven Rd
- 0 Congdon Hill Rd
- 2424 Tower Hill Rd
- 371 Glen Hill Dr
- 150 Delta Dr
- 48 Fieldstone Ln
- 110 Fieldstone Ln
- 397 Sylvan Ct
- 46 Hillside Ct
