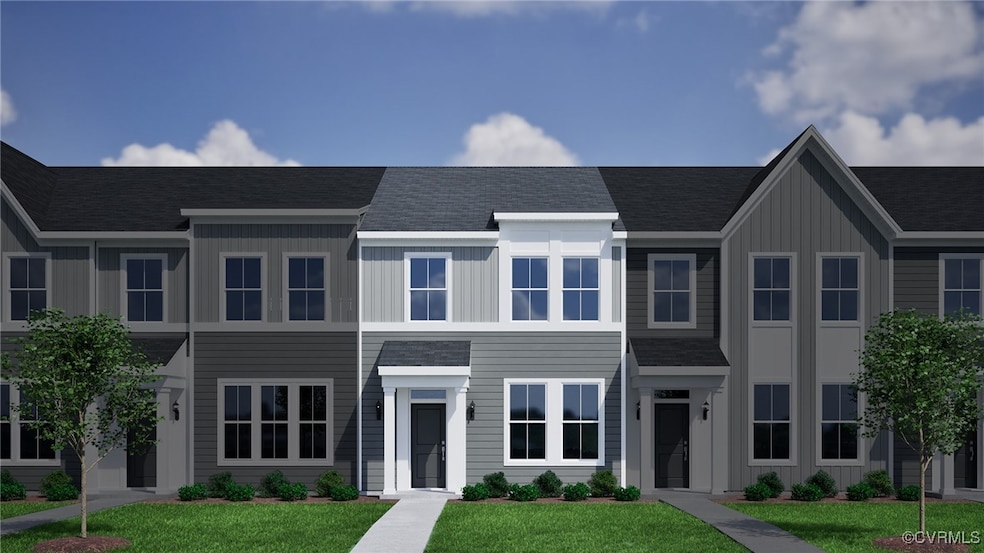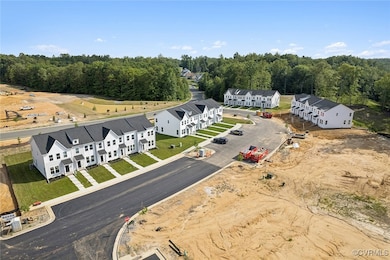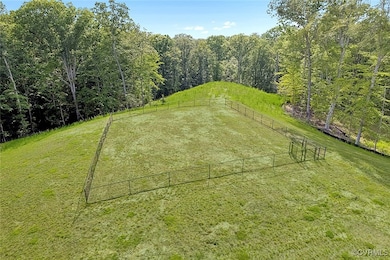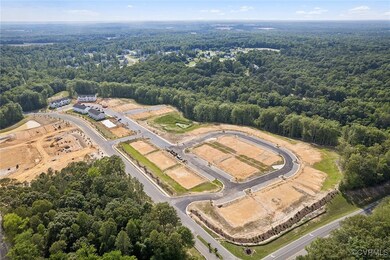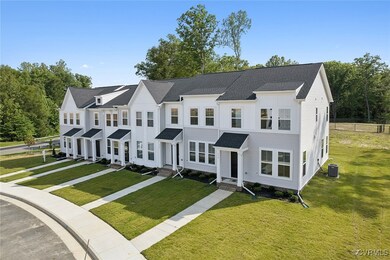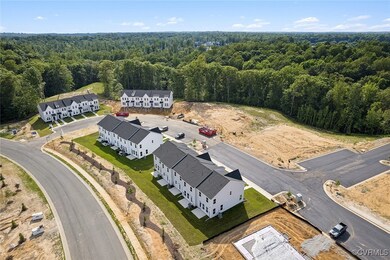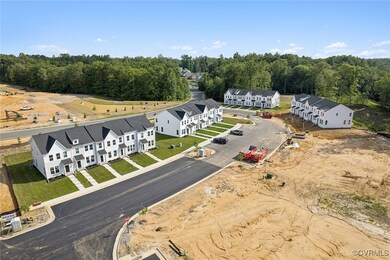319 Mt McCauley Way Aylett, VA 23009
Estimated payment $2,077/month
Highlights
- Under Construction
- Granite Countertops
- Zoned Heating and Cooling
- Rowhouse Architecture
- Front Porch
- Instant Hot Water
About This Home
*MOVE IN READY*The Daphne is a thoughtfully designed two-story end-unit townhome offering 1,472 square feet of stylish and functional living space. With three spacious bedrooms, two-and-one-half bathrooms, and smart upgrades throughout, this home blends low-maintenance living with modern appeal. Step inside to find luxury vinyl plank flooring in a contemporary Driftwood finish flowing throughout the main level. The first floor features a large great room, a conveniently located powder room, and a well-designed eat-in kitchen that creates a seamless flow between living, dining, and cooking spaces—ideal for entertaining or everyday routines. The kitchen is both sleek and functional, featuring full-overlay white flat-panel cabinets with a contrasting Stone-finished Island. Luna Pearl granite countertops pair beautifully with a white, glossy herringbone backsplash. GE stainless steel appliance suite—including an electric range, an over-the-range microwave, a built-in dishwasher, and a side-by-side refrigerator—provides dependable performance for daily living. Upstairs, the spacious primary suite offers a calming retreat with a white vanity, Luna Pearl granite countertops, Fair ceramic tile flooring, and modern black fixtures throughout, including the faucet and vanity light. Two additional bedrooms share a hall bath with similar finishes, featuring a white vanity, Blanco Maple quartz countertops, Fair tile flooring, and black accents for a cohesive, upscale look. The conveniently located upstairs laundry area—complete with a stacked GE front-load washer and dryer—adds practical ease to your day-to-day. Additional thoughtful touches include craftsman-style open rails with metal spindles, complete ceiling fans in both the great room and primary suite, and a black-finished entry light that adds a stylish focal point upon arrival. Structured wiring and a video doorbell with a subscription provide enhanced security and connectivity. *Please note that photos are of a similar home and may not reflect the actual property*
Townhouse Details
Home Type
- Townhome
Year Built
- Built in 2025 | Under Construction
HOA Fees
- $175 Monthly HOA Fees
Home Design
- Home to be built
- Rowhouse Architecture
- Fire Rated Drywall
- Frame Construction
- Vinyl Siding
Interior Spaces
- 1,472 Sq Ft Home
- 2-Story Property
- Stacked Washer and Dryer
Kitchen
- Range
- Microwave
- Dishwasher
- Granite Countertops
- Instant Hot Water
Flooring
- Partially Carpeted
- Vinyl
Bedrooms and Bathrooms
- 3 Bedrooms
Schools
- Acquinton Elementary School
- Hamilton Holmes Middle School
- King William High School
Additional Features
- Front Porch
- Zoned Heating and Cooling
Community Details
- Mccauley Park Subdivision
- The community has rules related to allowing corporate owners
Listing and Financial Details
- Tax Lot 80
- Assessor Parcel Number 21-15-80
Map
Property History
| Date | Event | Price | List to Sale | Price per Sq Ft |
|---|---|---|---|---|
| 01/13/2026 01/13/26 | Price Changed | $307,000 | +0.8% | $209 / Sq Ft |
| 07/17/2025 07/17/25 | For Sale | $304,656 | -- | $207 / Sq Ft |
Source: Central Virginia Regional MLS
MLS Number: 2520121
- 313 Mt McCauley Way
- 315 Mt McCauley Way
- 311 Mt McCauley Way
- 317 Mt McCauley Way
- 327 Mt McCauley Way
- 329 Mt McCauley Way
- 330 Mt McCauley Way
- 331 Mt McCauley Way
- 332 Mt McCauley Way
- 334 Mt McCauley Way
- 336 Mt McCauley Way
- 340 Mt McCauley Way
- 342 Mt McCauley Way
- 346 Mt McCauley Way
- 344 Mt McCauley Way
- 348 Mt McCauley Way
- 350 Mt McCauley Way
- Hayden Plan at McCauley Park
- Penwell Plan at McCauley Park
- Galen Plan at McCauley Park
- 312 Abbey Ct
- 129 Pine Crest Ln
- 141 Pine Crest Ln
- 9014 Williamsville Rd
- 9258 Hanover Crossing Dr
- 7112 Mechanicsville Turnpike
- 7125 Brandy Run Dr
- 8939 Ringview Dr
- 7264 Cold Harbor Rd
- 7160 Ellerson Mill Cir
- 7438 Tack Room Dr
- 8282 Wonderland Ln
- 7113 Senn Way
- 7277-8111 Signal Hill Apartment Dr
- 7800 Sporting Ln
- 9440 Pleasant Point Way
- 7279 Edgeworth Rd Unit 5
- 7240 Elm Tree Terrace
- 7370 Fougere Place
- 10449 Atlee Station Rd
