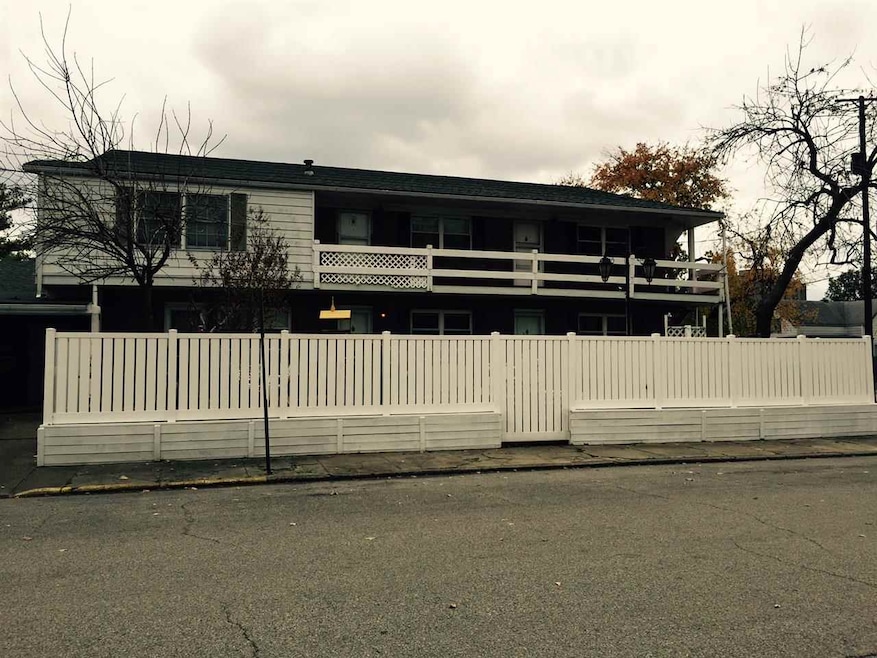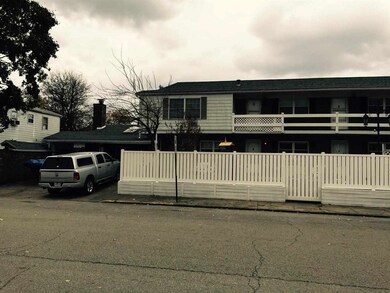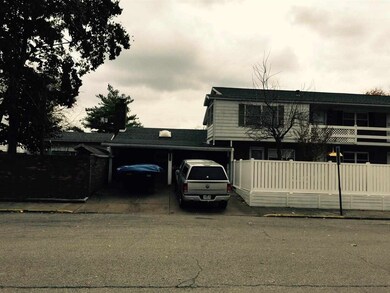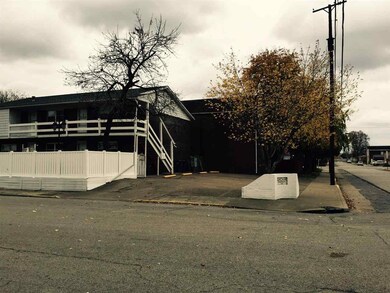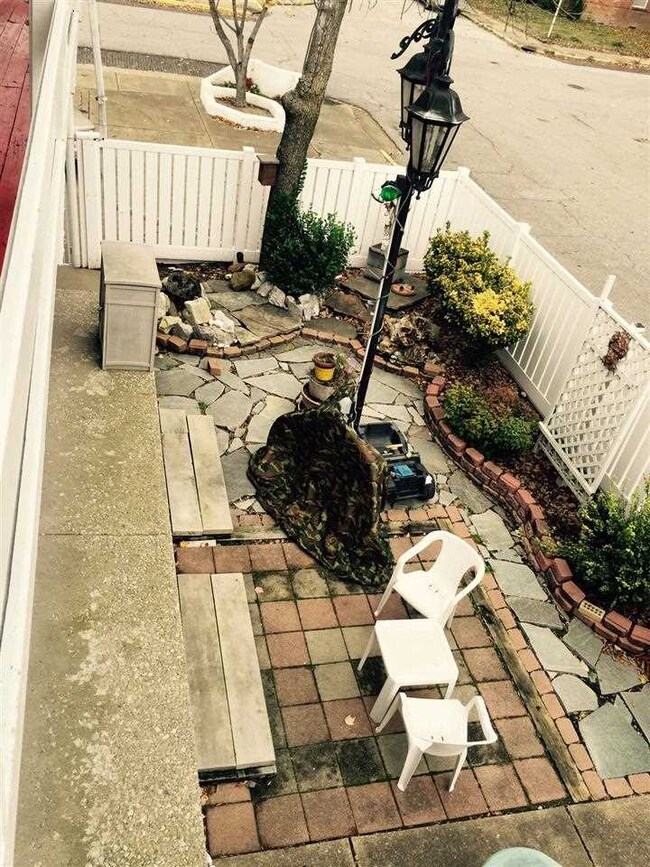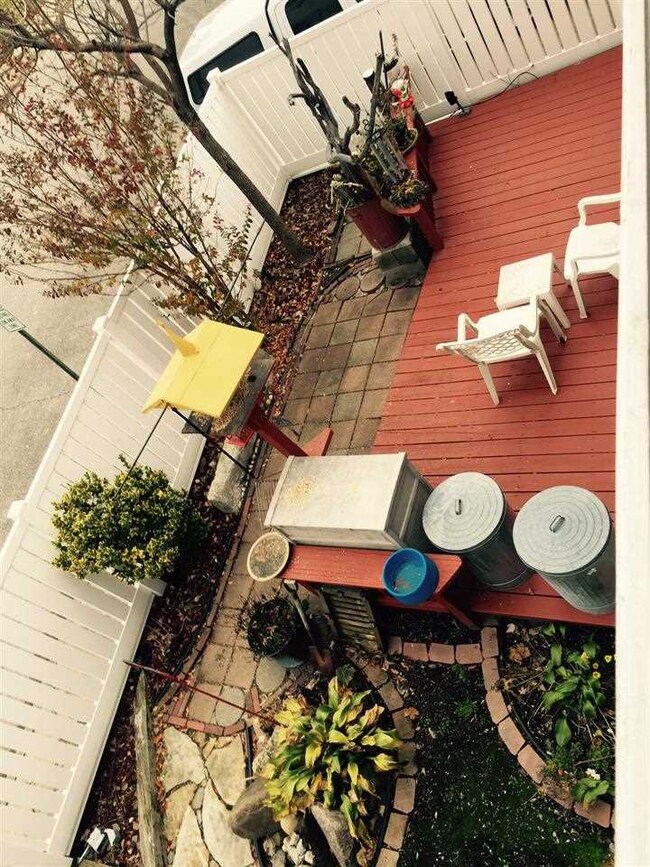
319 N 3rd Ave Evansville, IN 47710
STAR NeighborhoodHighlights
- Wood Flooring
- Fenced Yard
- Skylights
- Corner Lot
- Balcony
- 4-minute walk to Fulton Park
About This Home
As of October 2022La Casa Apartments are comprised of Four 1 bedroom/1bath units and One 2 bedroom 4 ½ bath Town Home that could be converted into additional units or rented as one large town home unit. There are 2 Parcels that make up the approximately .56 Acres, 319 N Third Ave and 313 N 315 Third Ave. Also included in the sale is a newer aluminum Maintenance Out Building with workshop and electric on the west end of the property along with 2 other structures that can be used for additional storage or possibly even turned into additional rental units. Property features: • Newer Roof • Ample Off Street Parking with Carport • Large Private Patio for Residents • Some New Floor Coverings and Fixtures • Newer Maintenance Building with Workshop • Additional Storage/Rental Buildings • Professional Management available •Town home features 2 wet bars, built-in vacuum system, vaulted ceiling in main room with skylight, decorative tile and wood floors, security camera system, appliances including washer and dryer. •1 Bedroom Units feature Central HVAC with Refrigerator and stoves included.
Property Details
Home Type
- Apartment
Year Built
- Built in 1967
Lot Details
- Fenced Yard
- Vinyl Fence
- Wood Fence
- Corner Lot
- Level Lot
Home Design
- Brick Exterior Construction
- Shingle Roof
Interior Spaces
- 4,608 Sq Ft Home
- 2-Story Property
- Wet Bar
- Built-In Features
- Bar
- Ceiling Fan
- Skylights
- Washer Hookup
Kitchen
- Breakfast Bar
- Laminate Countertops
Flooring
- Wood
- Carpet
- Ceramic Tile
- Vinyl
Bedrooms and Bathrooms
- 6 Bedrooms
Finished Basement
- Block Basement Construction
- Laundry in Basement
- 1 Bathroom in Basement
Home Security
- Prewired Security
- Fire and Smoke Detector
Parking
- 12 Car Garage
- Carport
- Driveway
- On-Street Parking
- Parking Lot
- Off-Street Parking
Outdoor Features
- Balcony
- Covered Deck
- Outbuilding
Schools
- Lincoln Elementary And Middle School
- Central High School
Utilities
- Forced Air Heating and Cooling System
- Heating System Uses Gas
- Gas Water Heater
- Cable TV Available
Listing and Financial Details
- Tenant pays for building insurance, cable, cooling, electric, heating
- The owner pays for building insurance, lawn maintenance, sewer, trash collection, water
- Assessor Parcel Number 82-06-19-029-073.016-029
Community Details
Pet Policy
- Pet Restriction
Additional Features
- 5 Units
- Community Storage Space
Similar Homes in Evansville, IN
Home Values in the Area
Average Home Value in this Area
Property History
| Date | Event | Price | Change | Sq Ft Price |
|---|---|---|---|---|
| 10/17/2022 10/17/22 | Sold | $265,000 | -3.6% | $50 / Sq Ft |
| 09/08/2022 09/08/22 | Pending | -- | -- | -- |
| 08/29/2022 08/29/22 | For Sale | $275,000 | +50.3% | $52 / Sq Ft |
| 12/01/2016 12/01/16 | Sold | $183,000 | -18.7% | $40 / Sq Ft |
| 10/26/2016 10/26/16 | Pending | -- | -- | -- |
| 01/01/2015 01/01/15 | For Sale | $225,000 | -- | $49 / Sq Ft |
Tax History Compared to Growth
Agents Affiliated with this Home
-

Seller's Agent in 2022
Ryan Black
Hahn Kiefer Real Estate Services
(812) 319-1322
2 in this area
11 Total Sales
-
N
Buyer's Agent in 2022
NCIAR NonMember
NonMember NCIAR
-

Seller's Agent in 2016
Brandon Czoer
GOEBEL COMMERCIAL REALTY, INC
(812) 422-9054
10 Total Sales
-

Seller Co-Listing Agent in 2016
Kevin Goebel
GOEBEL COMMERCIAL REALTY, INC
(812) 422-9054
3 Total Sales
Map
Source: Indiana Regional MLS
MLS Number: 201503034
- 1023 W Franklin St
- 209 N 2nd Ave
- 1013 W Iowa St
- 1310 W Delaware St
- 909 N 5th Ave
- 205 Harriet St
- 1503 W Missouri St
- 210 Read St
- 1100 N 3rd Ave
- 921 W Missouri St
- 1107 N First Ave
- 1120 N 2nd Ave
- 910 Harriet St
- 1407 Fountain Ave
- 316 W Maryland St
- 524 W Louisiana St
- 1224 N First Ave
- 1217 Edgar St
- 1608 Fountain Ave
- 1218 Mary St
