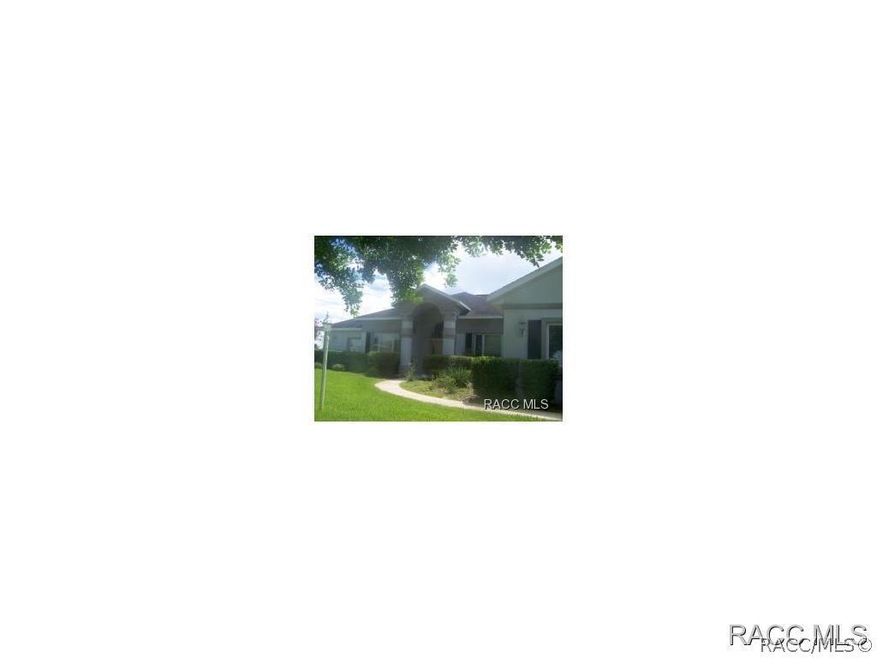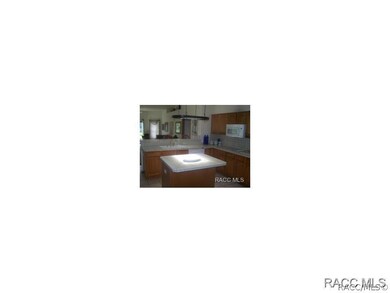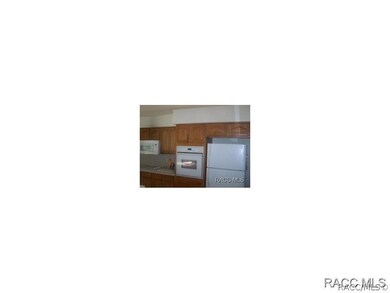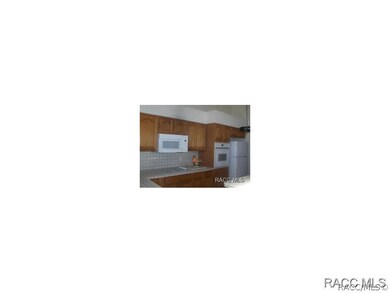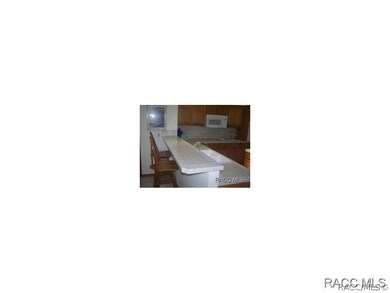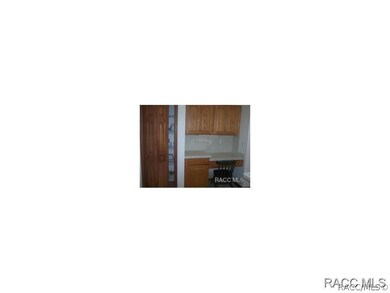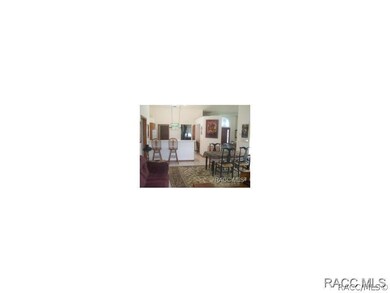
319 N Hambletonian Dr Inverness, FL 34453
Highlights
- Golf Course Community
- Primary Bedroom Suite
- 1.11 Acre Lot
- Community Boat Facilities
- Updated Kitchen
- Open Floorplan
About This Home
As of March 2020Buy this custom home for a fraction of replacement cost! Light & bright with skylights and transom windows. Quality touches everywhere. Great landscaping. Kitchen has breakfast bar, work island with drawers, oak cabinets, built in desk, lazy Susan, tile backsplash, pantry & pot rack. Utility has work sink & closet. Master bath has three closets, dual sinks, Jacuzzi tub, sep. shower, tray ceilings too. Backs up to former equestrian area. Has gazebo in yard. Don't miss this one.
Last Agent to Sell the Property
The Holloway Group License #545063 Listed on: 10/13/2015
Last Buyer's Agent
Reciprocal Non Member Ocala/Marion
Ocala/Marion MLS Reciprocal
Home Details
Home Type
- Single Family
Est. Annual Taxes
- $2,240
Year Built
- Built in 1999
Lot Details
- 1.11 Acre Lot
- Lot Dimensions are 147x300
- Partially Fenced Property
- Landscaped
- Level Lot
- Property is zoned PDR
HOA Fees
- Property has a Home Owners Association
Parking
- 3 Car Attached Garage
- Garage Door Opener
- Driveway
Home Design
- Contemporary Architecture
- Block Foundation
- Shingle Roof
- Asphalt Roof
- Stucco
Interior Spaces
- 3,134 Sq Ft Home
- Open Floorplan
- Tray Ceiling
- Vaulted Ceiling
- Skylights
- Blinds
- Double Door Entry
- Sliding Doors
Kitchen
- Updated Kitchen
- Eat-In Kitchen
- Breakfast Bar
- Oven
- Electric Cooktop
- Warming Drawer
- Built-In Microwave
- Dishwasher
- Tile Countertops
- Laminate Countertops
- Solid Wood Cabinet
Flooring
- Carpet
- Ceramic Tile
Bedrooms and Bathrooms
- 3 Bedrooms
- Primary Bedroom Suite
- Split Bedroom Floorplan
- Walk-In Closet
- Secondary Bathroom Jetted Tub
- Bathtub with Shower
- Separate Shower
Laundry
- Dryer
- Washer
- Laundry Tub
Home Security
- Home Security System
- Fire and Smoke Detector
Outdoor Features
- Exterior Lighting
- Gazebo
Schools
- Forest Ridge Elementary School
- Lecanto Middle School
- Lecanto High School
Utilities
- Central Heating and Cooling System
- Well
- Septic Tank
- High Speed Internet
Community Details
Overview
- Citrus Hills Clearview Estates Subdivision
Amenities
- Shops
Recreation
- Community Boat Facilities
- Golf Course Community
- Trails
Ownership History
Purchase Details
Home Financials for this Owner
Home Financials are based on the most recent Mortgage that was taken out on this home.Purchase Details
Home Financials for this Owner
Home Financials are based on the most recent Mortgage that was taken out on this home.Purchase Details
Similar Homes in Inverness, FL
Home Values in the Area
Average Home Value in this Area
Purchase History
| Date | Type | Sale Price | Title Company |
|---|---|---|---|
| Warranty Deed | $320,000 | American Ttl Svcs Of Citrus | |
| Warranty Deed | $185,000 | American Title Svcs Citrus C | |
| Deed | $44,500 | -- |
Mortgage History
| Date | Status | Loan Amount | Loan Type |
|---|---|---|---|
| Open | $306,250 | VA | |
| Closed | $309,016 | VA | |
| Previous Owner | $65,000 | Credit Line Revolving |
Property History
| Date | Event | Price | Change | Sq Ft Price |
|---|---|---|---|---|
| 03/11/2020 03/11/20 | Sold | $320,000 | -5.9% | $102 / Sq Ft |
| 02/10/2020 02/10/20 | Pending | -- | -- | -- |
| 09/16/2019 09/16/19 | For Sale | $339,900 | +83.7% | $108 / Sq Ft |
| 02/16/2016 02/16/16 | Sold | $185,000 | -17.8% | $59 / Sq Ft |
| 01/17/2016 01/17/16 | Pending | -- | -- | -- |
| 10/13/2015 10/13/15 | For Sale | $225,000 | -- | $72 / Sq Ft |
Tax History Compared to Growth
Tax History
| Year | Tax Paid | Tax Assessment Tax Assessment Total Assessment is a certain percentage of the fair market value that is determined by local assessors to be the total taxable value of land and additions on the property. | Land | Improvement |
|---|---|---|---|---|
| 2024 | $4,217 | $317,999 | -- | -- |
| 2023 | $4,217 | $308,737 | $0 | $0 |
| 2022 | $3,947 | $299,745 | $0 | $0 |
| 2021 | $3,789 | $291,015 | $18,000 | $273,015 |
| 2020 | $2,289 | $274,400 | $15,300 | $259,100 |
| 2019 | $2,260 | $247,202 | $15,300 | $231,902 |
| 2018 | $2,234 | $227,492 | $12,750 | $214,742 |
| 2017 | $2,227 | $178,634 | $11,480 | $167,154 |
| 2016 | $2,152 | $168,967 | $14,000 | $154,967 |
| 2015 | $2,183 | $167,792 | $20,610 | $147,182 |
| 2014 | $2,240 | $166,460 | $21,102 | $145,358 |
Agents Affiliated with this Home
-

Seller's Agent in 2020
Ryan Hazelton
Century 21 J.W.Morton R.E.
(352) 445-7693
27 in this area
334 Total Sales
-
S
Buyer's Agent in 2020
Stacey Barnes
Craven Realty, Inc
(352) 422-2200
23 Total Sales
-

Seller's Agent in 2016
John Holloway
The Holloway Group
(352) 212-6002
6 in this area
196 Total Sales
-
R
Buyer's Agent in 2016
Reciprocal Non Member Ocala/Marion
Ocala/Marion MLS Reciprocal
Map
Source: REALTORS® Association of Citrus County
MLS Number: 721801
APN: 19E-18S-33-0050-00150-0130
- 395 N Cherry Pop Ln
- 148 N Hambletonian Dr
- 293 N Cherry Pop Dr
- 259 N Cherry Pop Dr
- 587 N Riva Ridge Path
- 1493 E Seattle Slew Cir
- 38 S Needles Point
- 1073 N Cherry Pop Dr
- 668 N Cherry Pop Dr
- 1274 E Whirl Away Cir
- 1215 E Whirl Away Cir
- 231 N Kensington Ave
- 350 N Kensington Ave
- 8 N Kensington Ave
- 758 N Cherry Pop Dr
- 828 E Savoy St
- 1127 E Whirl Away Cir
- 1153 E Whirl Away Cir
- 152 S Secretariat Point
- 1689 E Ridgeline Path
