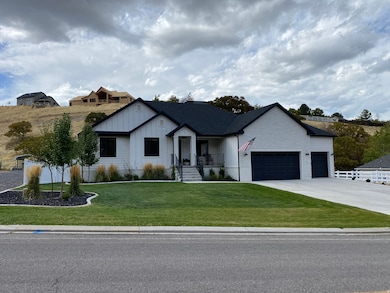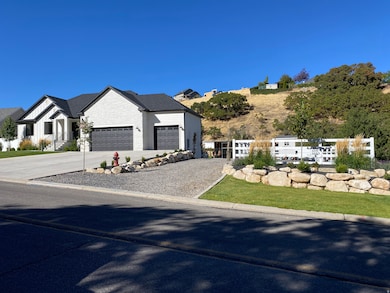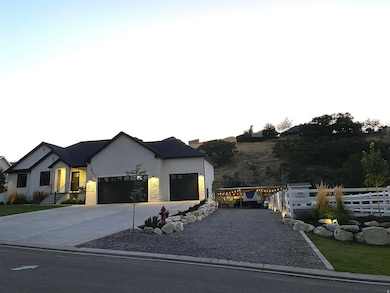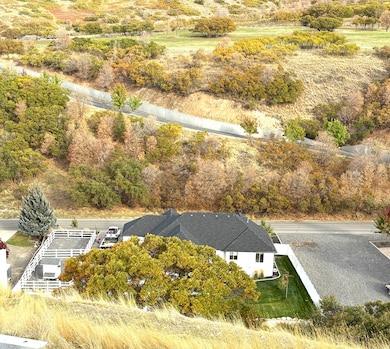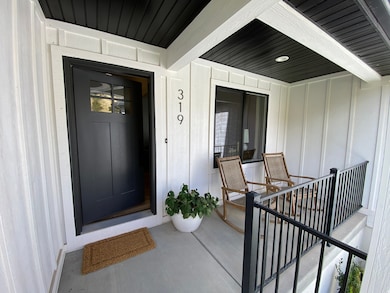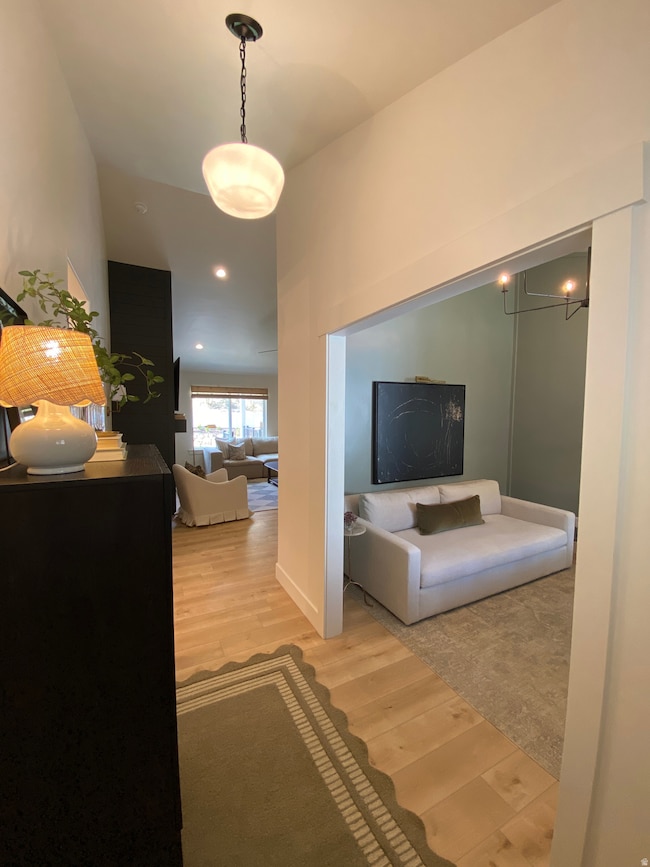319 N Loafer Canyon Rd Payson, UT 84651
Estimated payment $5,199/month
Highlights
- Very Popular Property
- Horse Property
- RV or Boat Parking
- Barn
- Home Theater
- 0.92 Acre Lot
About This Home
Beautiful rambler built in 2020 on nearly one acre, featuring a total of 5 bedrooms and 3 bathrooms. It has a fully finished basement with a separate legal ADU apartment. The main floor offers a spacious and open layout with a stunning kitchen equipped with Caf appliances, quartz countertops, custom cabinetry, a center island, dining area, and a walk-in pantry. Also on the main level are 3 bedrooms, 2 bathrooms, a formal living room/office, a family room, laundry room, mudroom and a covered balcony off the back. The basement includes a large theater room, flex room, and a generous storage room. Part of the basement is a 2-bedroom, 1-bathroom ADU apartment with its own living room, kitchen, laundry room and private entrance- perfect for rental income, guests, or multi-generational living. It also has parking and its own covered patio. The exterior is beautifully landscaped with grass, gravel, decorative rock, and fruit trees, all serviced by a full irrigation system with automatic timer. The yard is fully fenced with vinyl fencing and includes a large metal outbuilding ideal for horses, RV parking, storage, or a workshop. Bring your animals-horses are welcome-and enjoy the charm of a custom-built chicken coop. This property offers flexibility, functionality, and modern comfort all in one.
Listing Agent
Integrity Place Realty and Property Management Co. License #11687118 Listed on: 10/31/2025
Open House Schedule
-
Saturday, November 29, 20252:00 to 4:00 pm11/29/2025 2:00:00 PM +00:0011/29/2025 4:00:00 PM +00:00Add to Calendar
Home Details
Home Type
- Single Family
Est. Annual Taxes
- $4,070
Year Built
- Built in 2020
Lot Details
- 0.92 Acre Lot
- Property is Fully Fenced
- Landscaped
- Private Lot
- Fruit Trees
- Property is zoned Single-Family
Parking
- 3 Car Attached Garage
- 8 Open Parking Spaces
- RV or Boat Parking
Home Design
- Rambler Architecture
- Stone Siding
- Asphalt
- Stucco
Interior Spaces
- 3,633 Sq Ft Home
- 2-Story Property
- Ceiling Fan
- Self Contained Fireplace Unit Or Insert
- Shades
- French Doors
- Mud Room
- Home Theater
- Mountain Views
Kitchen
- Walk-In Pantry
- Gas Oven
- Gas Range
- Microwave
- Trash Compactor
Flooring
- Carpet
- Tile
Bedrooms and Bathrooms
- 5 Bedrooms | 3 Main Level Bedrooms
- Walk-In Closet
- 3 Full Bathrooms
- Bathtub With Separate Shower Stall
Laundry
- Laundry Room
- Electric Dryer Hookup
Basement
- Walk-Out Basement
- Basement Fills Entire Space Under The House
- Exterior Basement Entry
- Apartment Living Space in Basement
- Natural lighting in basement
Outdoor Features
- Horse Property
- Covered Patio or Porch
- Outbuilding
Schools
- Mt Loafer Elementary School
- Salem Jr Middle School
- Salem Hills High School
Utilities
- Forced Air Heating and Cooling System
- Natural Gas Connected
Additional Features
- Sprinkler System
- Accessory Dwelling Unit (ADU)
- Barn
Community Details
- No Home Owners Association
- Knudsen Subdivision
Listing and Financial Details
- Assessor Parcel Number 44-109-0002
Map
Home Values in the Area
Average Home Value in this Area
Tax History
| Year | Tax Paid | Tax Assessment Tax Assessment Total Assessment is a certain percentage of the fair market value that is determined by local assessors to be the total taxable value of land and additions on the property. | Land | Improvement |
|---|---|---|---|---|
| 2025 | $3,823 | $435,215 | $246,800 | $544,500 |
| 2024 | $3,823 | $392,755 | $0 | $0 |
| 2023 | $3,851 | $396,715 | $0 | $0 |
| 2022 | $3,710 | $376,200 | $0 | $0 |
| 2021 | $3,547 | $556,200 | $163,600 | $392,600 |
| 2020 | $1,700 | $142,300 | $142,300 | $0 |
| 2019 | $1,518 | $129,500 | $129,500 | $0 |
| 2018 | $1,441 | $117,700 | $117,700 | $0 |
| 2017 | $1,361 | $107,900 | $0 | $0 |
| 2016 | $1,262 | $97,600 | $0 | $0 |
| 2015 | $1,158 | $87,800 | $0 | $0 |
| 2014 | $1,151 | $87,800 | $0 | $0 |
Property History
| Date | Event | Price | List to Sale | Price per Sq Ft |
|---|---|---|---|---|
| 10/31/2025 10/31/25 | For Sale | $924,000 | -- | $254 / Sq Ft |
Purchase History
| Date | Type | Sale Price | Title Company |
|---|---|---|---|
| Warranty Deed | -- | Stewart Title | |
| Warranty Deed | -- | Keyland Title | |
| Warranty Deed | -- | Utah First Title Ins Agcy | |
| Interfamily Deed Transfer | -- | -- |
Mortgage History
| Date | Status | Loan Amount | Loan Type |
|---|---|---|---|
| Open | $726,000 | New Conventional | |
| Previous Owner | $463,917 | Construction |
Source: UtahRealEstate.com
MLS Number: 2120700
APN: 44-109-0002
- 650 E Bridger Ln
- 630 N Loafer Canyon Rd
- 607 N Mountain View Dr
- 617 E Longview Dr Unit 7
- 555 E Longview Dr Unit 30
- 591 E Longview Dr Unit 6
- 659 E Birch Ln Unit 67
- 715 E Birch Ln Unit 64
- 618 E Birch Ln Unit 76
- 675 E Birch Ln Unit 66
- 632 E Birch Ln Unit 77
- 672 E Birch Ln Unit 79
- 656 E Birch Ln Unit 78
- 364 E Ocampo Ln
- 627 Birch Ln
- Streamer Plan at Elk Ridge
- Collet Plan at Elk Ridge
- Evans Plan at Elk Ridge
- Fairbanks Plan at Elk Ridge
- Chelser Plan at Elk Ridge
- 1361 E 50 S
- 62 S 1400 E
- 1461 E 100 S
- 1338 S 450 E
- 1676 S 500 W St
- 32 E Utah Ave
- 32 E Utah Ave Unit 202
- 686 Tomahawk Dr Unit TOP
- 651 Saddlebrook Dr
- 752 N 400 W
- 1201 S 1700 W
- 1045 S 1700 W Unit 1522
- 67 W Summit Dr
- 1716 S 2900 E St
- 742 E 150 S
- 771 W 300 S
- 70 E Ginger Gold Rd
- 54 E Ginger Gold Rd
- 150 S Main St Unit 8
- 150 S Main St Unit 4

