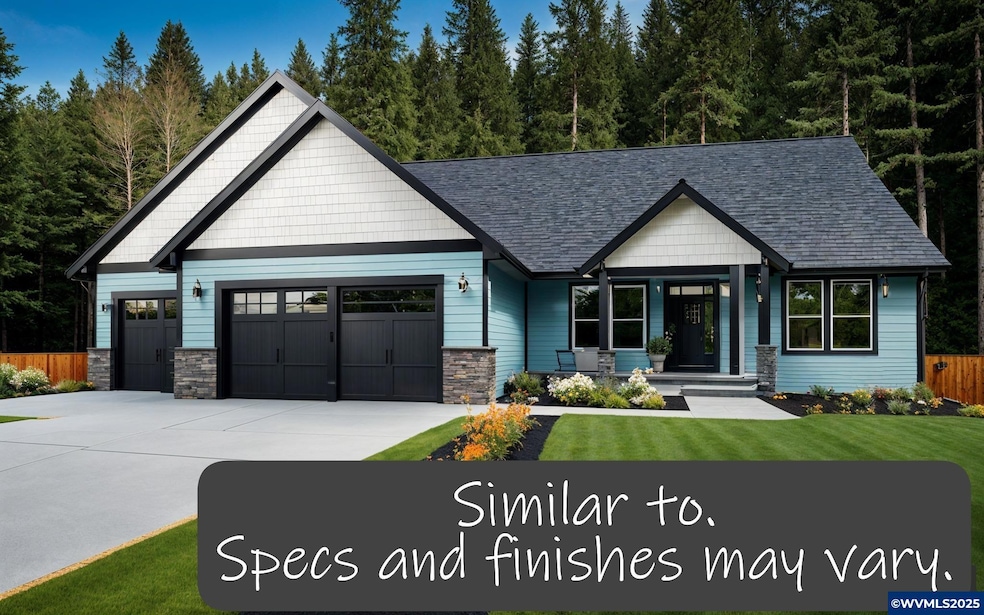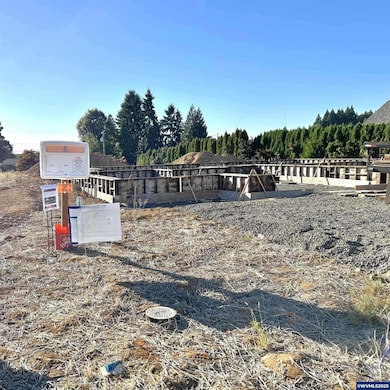319 NE Clay St Sublimity, OR 97385
Estimated payment $4,985/month
Total Views
3,891
4
Beds
3
Baths
2,251
Sq Ft
$353
Price per Sq Ft
Highlights
- New Construction
- Living Room with Fireplace
- Vaulted Ceiling
- RV Access or Parking
- Territorial View
- Main Floor Primary Bedroom
About This Home
New Construction on a larger size lot! Be the first to own this stunning new home! Imagine living in a spacious, modern residence designed for comfort & style. This 4 bedroom, 3 bath home will feature "Two" luxurious primary bedrooms with walk-in closets. Home design is perfect for privacy & flexibility. Attached 3 car garage, laundry on same level as main living areas & three of the bedrooms. The forth private bedroom suite is located upstairs. Enjoy the outdoor patio,fenced back yard /area for gardening
Home Details
Home Type
- Single Family
Year Built
- Built in 2025 | New Construction
Lot Details
- 0.27 Acre Lot
- Lot Dimensions are 109.97x108.65
- Partially Fenced Property
- Landscaped
- Sprinkler System
- Property is zoned R1
Home Design
- Shingle Roof
- Lap Siding
Interior Spaces
- 2,251 Sq Ft Home
- 2-Story Property
- Vaulted Ceiling
- Gas Fireplace
- Mud Room
- Living Room with Fireplace
- First Floor Utility Room
- Luxury Vinyl Plank Tile Flooring
- Territorial Views
Kitchen
- Walk-In Pantry
- Stove
- Gas Range
- Dishwasher
- Disposal
Bedrooms and Bathrooms
- 4 Bedrooms
- Primary Bedroom on Main
- 3 Full Bathrooms
Parking
- 3 Car Attached Garage
- RV Access or Parking
Outdoor Features
- Covered Patio or Porch
Schools
- Sublimity Elementary And Middle School
- Stayton High School
Utilities
- Central Air
- Hot Water Heating System
- Heating System Uses Gas
- Gas Water Heater
Community Details
- Heather Meadows Subdivision
Listing and Financial Details
- Home warranty included in the sale of the property
- Tax Lot 17
Map
Create a Home Valuation Report for This Property
The Home Valuation Report is an in-depth analysis detailing your home's value as well as a comparison with similar homes in the area
Home Values in the Area
Average Home Value in this Area
Property History
| Date | Event | Price | List to Sale | Price per Sq Ft |
|---|---|---|---|---|
| 09/04/2025 09/04/25 | For Sale | $795,000 | -- | $353 / Sq Ft |
Source: Willamette Valley MLS
Source: Willamette Valley MLS
MLS Number: 833322
Nearby Homes
- 313 NE Clay St
- 311 NE Clay St
- 0 NE Broadway (Lot Unit 2) St 827578
- 0 NE Broadway (Lot Unit 1) St 827577
- 0 NE Clay (Lot Unit 12) St
- 0 NE Broadway (Lot Unit 3) St
- 0 NE Broadway (Lot Unit 8) St
- 310 NE Clay St
- 340 NE Crest St
- 340 NE Crest St Unit 18
- 340 NE Crest St Unit 71
- 130 NW Crater St
- 229 NE Maple St
- 460 NE Cedar St
- 220 NW Downy Dr
- 449 NE Pine St
- 212 NE Broadway St
- 704 NW George Ct
- 708 NW George Ct
- 707 NW George Ct
- 850-860 Shaff Rd SE Unit 860
- 1817 Wilding Place Unit 1817 Wilding
- 1301-1371 E Santiam St
- 1569 Whitaker Dr SE
- 4665 Campbell Dr SE
- 5164 SE Caplinger Rd
- 1380 Seattle Slew Dr SE
- 4976 Turquoise Ave SE
- 1150 Northwood Dr NE
- 102 Greencrest St NE
- 4732 Cougar Ct SE Unit 4732
- 4748 State St Unit 4748 State St
- 141 47th Ave SE Unit 141 47th Ave Se
- 114-124 Stafford Ln NE
- 2045 Robins Ln SE
- 4704 Center St NE
- 178 Lancaster Dr SE
- 1900 Madras St SE
- 5861 Reed Ln SE
- 1830 Wiltsey Rd SE


