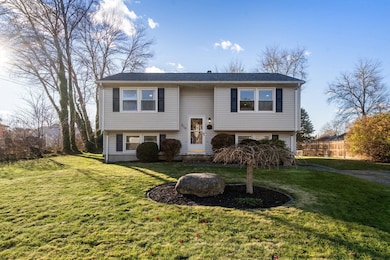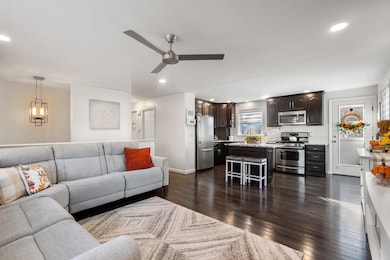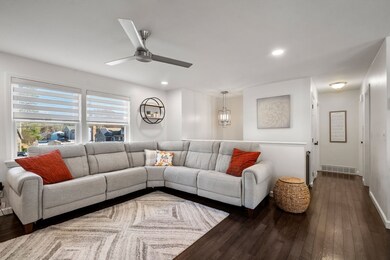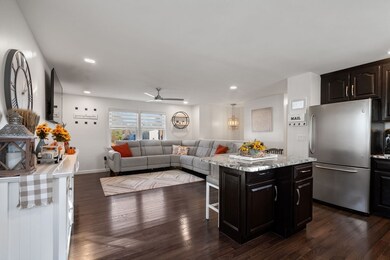319 Northwest St Acushnet, MA 02743
Estimated payment $3,068/month
Highlights
- Spa
- Deck
- No HOA
- Acushnet Elementary School Rated 9+
- Raised Ranch Architecture
- Recessed Lighting
About This Home
Stunning Raised Ranch, impeccably maintained and completely remodeled. As you enter, you will be met by a sophisticated and spacious open concept main living area perfect for entertaining guests, seamlessly flowing from Living Room to the beautiful updated Kitchen with stainless steel appliances. Home boasts new flooring in every room, recessed lighting, New Heating and AC for extra comfort during every season, newer roof, and generator hookup. Basement is semi finished with a well appointed family room, a BONUS ROOM perfect for an office or play room and updated full bath. Wonderful large yard provides an enjoyable space for pet owners and lots of room for entertainment. Nothing to do but move in right in time for the Holidays! We look forward to introducing you to your new HOME.
Home Details
Home Type
- Single Family
Est. Annual Taxes
- $4,192
Year Built
- Built in 1978
Lot Details
- 10,336 Sq Ft Lot
- Level Lot
- Property is zoned RA
Parking
- 4 Open Parking Spaces
Home Design
- Raised Ranch Architecture
- Concrete Perimeter Foundation
Interior Spaces
- Recessed Lighting
Kitchen
- Range
- Microwave
- Dishwasher
Bedrooms and Bathrooms
- 2 Bedrooms
- 2 Full Bathrooms
Partially Finished Basement
- Walk-Out Basement
- Basement Fills Entire Space Under The House
- Sump Pump
Outdoor Features
- Spa
- Deck
Additional Features
- Property is near schools
- Forced Air Heating and Cooling System
Community Details
- No Home Owners Association
Map
Home Values in the Area
Average Home Value in this Area
Tax History
| Year | Tax Paid | Tax Assessment Tax Assessment Total Assessment is a certain percentage of the fair market value that is determined by local assessors to be the total taxable value of land and additions on the property. | Land | Improvement |
|---|---|---|---|---|
| 2025 | $4,130 | $365,200 | $121,300 | $243,900 |
| 2024 | $4,091 | $340,900 | $131,900 | $209,000 |
| 2023 | $4,306 | $301,300 | $106,100 | $195,200 |
| 2022 | $3,915 | $251,900 | $98,500 | $153,400 |
| 2021 | $3,759 | $241,100 | $98,500 | $142,600 |
| 2020 | $3,597 | $222,600 | $98,500 | $124,100 |
| 2019 | $3,492 | $212,000 | $94,700 | $117,300 |
| 2018 | $3,384 | $203,500 | $94,700 | $108,800 |
| 2017 | $3,204 | $192,000 | $92,800 | $99,200 |
| 2016 | $3,062 | $185,700 | $90,900 | $94,800 |
| 2015 | $2,802 | $178,100 | $87,200 | $90,900 |
| 2014 | $2,655 | $175,100 | $85,300 | $89,800 |
Property History
| Date | Event | Price | List to Sale | Price per Sq Ft |
|---|---|---|---|---|
| 12/04/2025 12/04/25 | Pending | -- | -- | -- |
| 11/25/2025 11/25/25 | For Sale | $519,900 | -- | $360 / Sq Ft |
Purchase History
| Date | Type | Sale Price | Title Company |
|---|---|---|---|
| Deed | $260,000 | None Available | |
| Land Court Massachusetts | $298,000 | -- | |
| Land Court Massachusetts | $298,000 | -- | |
| Leasehold Conv With Agreement Of Sale Fee Purchase Hawaii | $113,000 | -- | |
| Leasehold Conv With Agreement Of Sale Fee Purchase Hawaii | $113,000 | -- |
Mortgage History
| Date | Status | Loan Amount | Loan Type |
|---|---|---|---|
| Previous Owner | $298,000 | Purchase Money Mortgage | |
| Previous Owner | $95,000 | No Value Available | |
| Previous Owner | $88,000 | No Value Available |
Source: MLS Property Information Network (MLS PIN)
MLS Number: 73457799
APN: NEWB-000137B-000000-000032
- 1069 Cherokee St
- 4597 Acushnet Ave
- 13 Luscomb Ln
- 34 Poplar Rd
- 1475 Braley Rd Unit 21
- 1475 Braley Rd Unit 17
- 210 Heritage Dr
- 145 Heritage Dr
- 0 Keene Rd Unit 73459818
- 168 Keene Rd
- ES Phillips Rd
- 599 Quanapoag Rd
- 16 Morses Ln
- 40 Foley Dr
- 649 Middle Rd
- 0 Costa Dr
- ES Acushnet Ave
- 28 Cedar Hill Dr
- 134 Nyes Ln
- 61 Morton Ave







