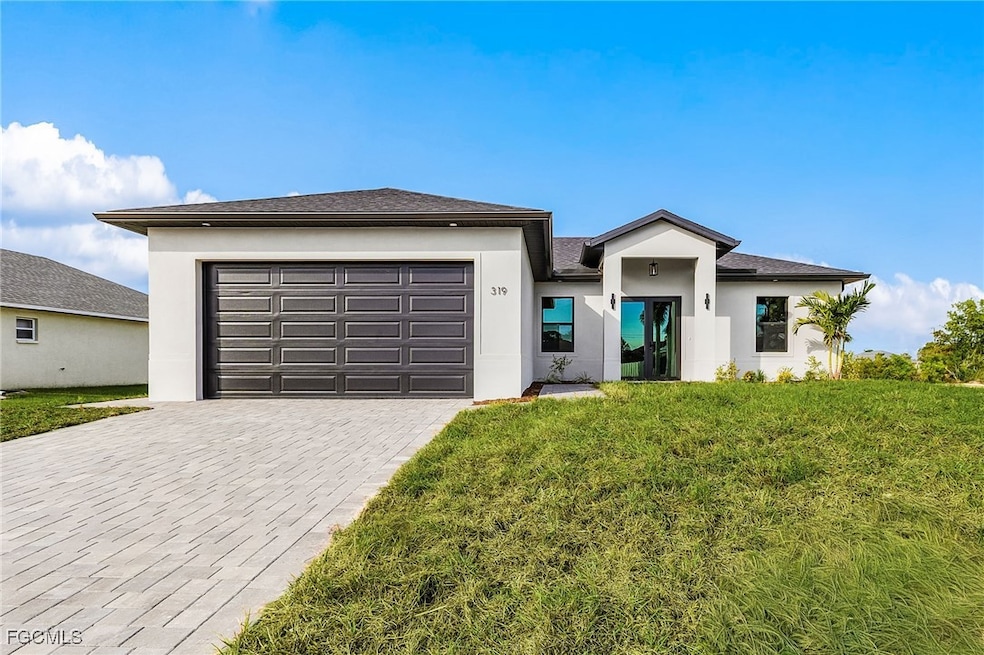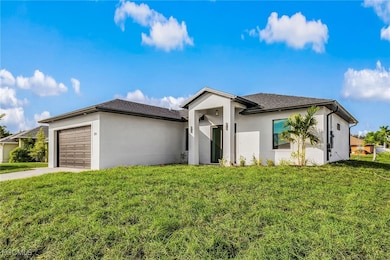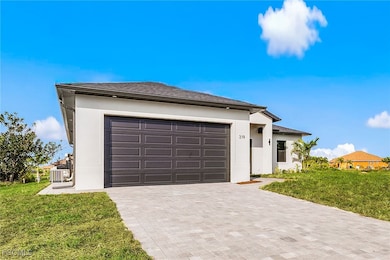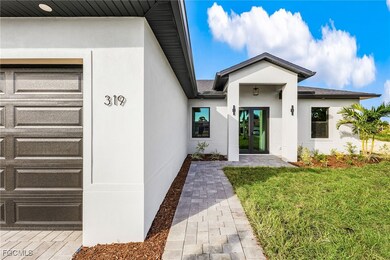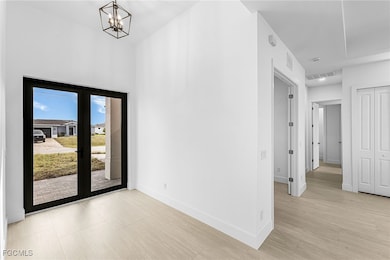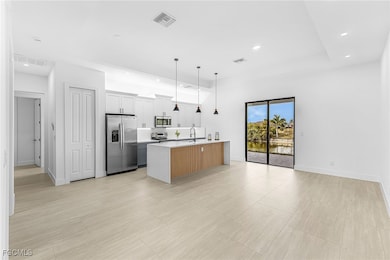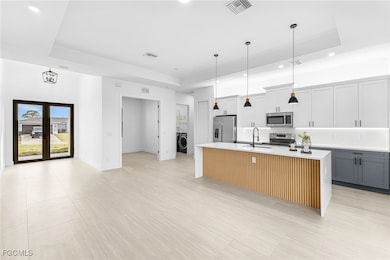319 NW 14th St Cape Coral, FL 33993
Mariner NeighborhoodEstimated payment $2,105/month
Highlights
- New Construction
- Waterfront
- Canal View
- Cape Elementary School Rated A-
- Canal Access
- High Ceiling
About This Home
WOW! BRAND NEW WATERFRONT HOME with 3 bedrooms PLUS a DEN, 2 full baths and two car garage! Fantastic OPEN floor plan with EXTRAS/UPGRADES galore that are 'standard' in this home! HIGH ceilings and ALL LARGE PORCELAIN TILE FLOORS THROUGHOUT! Tinted IMPACT GLASS & DOUBLE GLASS front & rear doors (8' tall)! NO STORM SHUTTERS REQUIRED! Kitchen has QUARTZ countertops, waterfall island with wood slat accent, upgraded light fixtures, and high-end stainless-steel appliances! Inside laundry with cabinets, folding counter, and washer/dryer! TRAY ceiling in the great room with 8' tall sliders to the lanai! Master bedroom has TRAY ceiling and 8' tall sliders to the outside! Master bath has walk-in shower, separate tub and dual sinks! Both bathrooms have QUARTZ tops! Master bedroom has TRAY ceiling, 8' tall sliders, and two closets, with one being a large walk-in closet! PAVERED driveway, walkway, front porch and lanai! Large lanai is under truss, has a privacy wall, transom window and is pre-plumbed for an outdoor kitchen! Outside rear shower! Double door entry! Soffits have built-in lighting! Gutters & downspouts! GREAT LOCATION, convenient to parks, schools, shopping, golf, and restaurants with NO FLOOD INSURANCE needed here! ENERGY EFFICIENT home with LED lighting, Energy Star appliances and impact doors & windows! Go fishing right from your backyard in the freshwater canal! Miles of boating, fishing & FUN! You don't want to miss this great home! Note: photos showing furnishings are of the same model in a different location, to show what home could look like furnished.
Home Details
Home Type
- Single Family
Est. Annual Taxes
- $909
Year Built
- Built in 2025 | New Construction
Lot Details
- 10,019 Sq Ft Lot
- Lot Dimensions are 80 x 125 x 80 x 125
- Waterfront
- South Facing Home
- Rectangular Lot
- Property is zoned R1-W
Parking
- 2 Car Garage
- Garage Door Opener
- Guest Parking
Home Design
- Entry on the 1st floor
- Shingle Roof
- Stucco
Interior Spaces
- 1,602 Sq Ft Home
- 1-Story Property
- Tray Ceiling
- High Ceiling
- Sliding Windows
- Great Room
- Combination Dining and Living Room
- Home Office
- Tile Flooring
- Canal Views
Kitchen
- Breakfast Bar
- Range
- Microwave
- Dishwasher
- Kitchen Island
- Disposal
Bedrooms and Bathrooms
- 3 Bedrooms
- Split Bedroom Floorplan
- Walk-In Closet
- 2 Full Bathrooms
- Dual Sinks
- Bathtub
- Separate Shower
Laundry
- Dryer
- Washer
Home Security
- Impact Glass
- High Impact Door
- Fire and Smoke Detector
Outdoor Features
- Outdoor Shower
- Canal Access
- Open Patio
- Porch
Utilities
- Central Heating and Cooling System
- Well
- Water Purifier
- Water Softener
- Septic Tank
- Cable TV Available
Community Details
- No Home Owners Association
- Cape Coral Subdivision
Listing and Financial Details
- Legal Lot and Block 50 / 2624
- Assessor Parcel Number 02-44-23-C2-02624.0500
Map
Home Values in the Area
Average Home Value in this Area
Tax History
| Year | Tax Paid | Tax Assessment Tax Assessment Total Assessment is a certain percentage of the fair market value that is determined by local assessors to be the total taxable value of land and additions on the property. | Land | Improvement |
|---|---|---|---|---|
| 2025 | $909 | $18,302 | -- | -- |
| 2024 | $909 | $16,638 | -- | -- |
| 2023 | $862 | $15,125 | $0 | $0 |
| 2022 | $672 | $13,750 | $0 | $0 |
| 2021 | $572 | $12,500 | $12,500 | $0 |
| 2020 | $546 | $12,000 | $12,000 | $0 |
| 2019 | $506 | $11,000 | $11,000 | $0 |
| 2018 | $560 | $14,000 | $14,000 | $0 |
| 2017 | $513 | $12,597 | $12,597 | $0 |
| 2016 | $483 | $12,000 | $12,000 | $0 |
| 2015 | $464 | $12,000 | $12,000 | $0 |
| 2014 | -- | $11,300 | $11,300 | $0 |
| 2013 | -- | $7,100 | $7,100 | $0 |
Property History
| Date | Event | Price | List to Sale | Price per Sq Ft | Prior Sale |
|---|---|---|---|---|---|
| 11/13/2025 11/13/25 | For Sale | $385,000 | +795.3% | $240 / Sq Ft | |
| 03/09/2025 03/09/25 | Pending | -- | -- | -- | |
| 03/07/2025 03/07/25 | Sold | $43,000 | -4.4% | -- | View Prior Sale |
| 01/20/2025 01/20/25 | For Sale | $45,000 | -- | -- |
Purchase History
| Date | Type | Sale Price | Title Company |
|---|---|---|---|
| Warranty Deed | $43,000 | None Listed On Document | |
| Quit Claim Deed | -- | None Available | |
| Public Action Common In Florida Clerks Tax Deed Or Tax Deeds Or Property Sold For Taxes | $11,618 | None Available | |
| Corporate Deed | $139,000 | Premier Land Title Llc | |
| Quit Claim Deed | -- | Premier Land Title Llc | |
| Warranty Deed | $32,000 | Fidelity National Title Insu |
Mortgage History
| Date | Status | Loan Amount | Loan Type |
|---|---|---|---|
| Previous Owner | $139,000 | Unknown |
Source: Florida Gulf Coast Multiple Listing Service
MLS Number: 2025019617
APN: 02-44-23-C2-02624.0500
- 318 NW 14th St
- 405 NW 14th St
- 326 NW 14th St
- 317 NW 13th Terrace
- 1317 NW 3rd Place
- 1423 NW 3rd Place
- 418 NW 14th Terrace
- 414 NW 13th Terrace
- 414 NW 15th St
- 424 NW 14th St
- 1505 NW 3rd Place
- 430 NW 14th Terrace
- 320 NW 13th St
- 1202 NW 4th Ave
- 1162 NW 4th Ave
- 208 NW 14th St
- 206 NW 13th Terrace
- 1147 NW 4th Ave
- 1146 NW 4th Ave
- 1143 NW 4th Ave
- 440 NW 15th Terrace
- 204 NW 14th St
- 310 Diplomat Pkwy E
- 1152 NW 1st Place
- 526 NW 16th Terrace
- 1629 NW 5th Place
- 1217 Santa Barbara Blvd N
- 306 NW 10th St
- 1805 NW 3rd Ave
- 415 NW 18th Terrace
- 1223 NW 9th Ave
- 1812 NW 1st Place
- 1801 NW 1st Ave
- 213 NW 9th St
- 1316 NE 1st Place
- 1624 NW 9th Ave
- 1724 NE 1st Ave
- 1829 NW 7th Place
- 1302 NE 2nd Place
- 1835 Nelson Rd N
