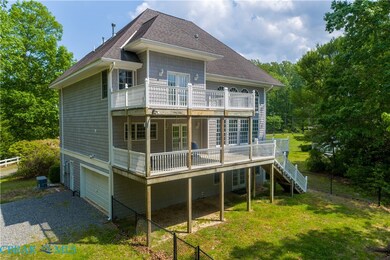319 Parrotts Cove Rd Water View, VA 23180
Estimated payment $3,909/month
Highlights
- Docks
- Boat Ramp
- Home fronts a creek
- Middlesex High School Rated 9+
- Boat Lift
- Cedar Trees
About This Home
Paradise on Parrotts Creek!
Welcome to this beautiful 3-level waterfront home on 2.08 acres offering serene views of Parrotts Creek and exceptional indoor-outdoor living. With 3 bedrooms, 2 bonus rooms, both of which can serve as a bedroom or office, 3 full baths, and 4254 sq ft, this spacious house is perfect for multi-generational living or those wanting a tranquil escape.
The main floor boasts a great room with a gas fireplace, 17-foot ceilings and floor to ceiling windows which provide natural light and close-up views of the creek. The kitchen features granite counters and island, cherry cabinets, and an adjoining dining area that is ideal for entertaining. Two generously sized bedrooms, a full bath, and laundry room complete this level.
Upstairs, the expansive primary suite offers a peaceful sanctuary with a double-sided gas fireplace, a jetted tub, and creek views. An additional bedroom or office space provides walk in access to a large attic for extra storage or expansion potential.
The fully finished walkout basement serves as an ideal in-law suite, complete with a full bath, bedroom, and a spacious family room that opens to a fenced backyard and provides access to the attached garage/workshop.
This property also has new LVP flooring throughout, upper and main floor decks, cost efficient geothermal heating and cooling, a whole house generator, a 26’ x 40’, 13 ft tall detached garage with an office equipped with A/C. There is a pier and a dock with a dual lift motor (up to 8,000 lbs).
This property is enhanced by mature trees and shrubs. Waterfront living on Parrotts Creek offers views of abundant wildlife, including eagles, herons, and other waterfowl. With the Rappahanock River just a short way down the creek, boating, kayaking, fishing, and crabbing await you! Come find your paradise!
Listing Agent
Crystal Mason
Mason Realty, Inc. License #0225089273 Listed on: 11/10/2025
Home Details
Home Type
- Single Family
Est. Annual Taxes
- $3,705
Year Built
- Built in 2001
Lot Details
- 2.08 Acre Lot
- Home fronts a creek
- Back Yard Fenced
- Cedar Trees
- Zoning described as LDR
Parking
- 3 Car Garage
- Unpaved Driveway
- Unpaved Parking
Home Design
- Transitional Architecture
- Fire Rated Drywall
- Frame Construction
- Shingle Roof
- Vinyl Siding
Interior Spaces
- 4,254 Sq Ft Home
- 3-Story Property
- High Ceiling
- Ceiling Fan
- Recessed Lighting
- 2 Fireplaces
- Gas Fireplace
- French Doors
- Dining Area
- Workshop
Kitchen
- Gas Cooktop
- Microwave
- Dishwasher
- Granite Countertops
- Disposal
Flooring
- Ceramic Tile
- Vinyl
Bedrooms and Bathrooms
- 3 Bedrooms
- Main Floor Bedroom
- En-Suite Primary Bedroom
- Walk-In Closet
- 3 Full Bathrooms
- Hydromassage or Jetted Bathtub
Laundry
- Laundry Room
- Dryer
- Washer
Basement
- Walk-Out Basement
- Basement Fills Entire Space Under The House
- Interior Basement Entry
Outdoor Features
- Boat Lift
- Boat Ramp
- Docks
- Deck
- Shed
- Front Porch
Schools
- Middlesex Elementary School
- Saint Clare Walker Middle School
- Middlesex High School
Utilities
- Forced Air Zoned Heating and Cooling System
- Heat Pump System
- Geothermal Heating and Cooling
- Power Generator
- Well
- Propane Water Heater
- Septic Tank
- Satellite Dish
Map
Home Values in the Area
Average Home Value in this Area
Tax History
| Year | Tax Paid | Tax Assessment Tax Assessment Total Assessment is a certain percentage of the fair market value that is determined by local assessors to be the total taxable value of land and additions on the property. | Land | Improvement |
|---|---|---|---|---|
| 2025 | $3,705 | $607,400 | $147,800 | $459,600 |
| 2024 | $3,705 | $607,400 | $147,800 | $459,600 |
| 2023 | $3,705 | $607,400 | $147,800 | $459,600 |
| 2022 | $3,705 | $607,400 | $147,800 | $459,600 |
| 2021 | $3,484 | $562,000 | $143,300 | $418,700 |
| 2020 | $3,484 | $562,000 | $143,300 | $418,700 |
| 2019 | $3,484 | $562,000 | $143,300 | $418,700 |
| 2018 | $1,911 | $562,000 | $143,300 | $418,700 |
| 2017 | $3,019 | $562,000 | $143,300 | $418,700 |
| 2016 | $2,665 | $535,400 | $163,500 | $371,900 |
| 2015 | -- | $0 | $0 | $0 |
| 2014 | -- | $0 | $0 | $0 |
| 2013 | -- | $0 | $0 | $0 |
Property History
| Date | Event | Price | List to Sale | Price per Sq Ft |
|---|---|---|---|---|
| 12/06/2025 12/06/25 | Pending | -- | -- | -- |
| 11/10/2025 11/10/25 | For Sale | $685,000 | -- | $161 / Sq Ft |
Purchase History
| Date | Type | Sale Price | Title Company |
|---|---|---|---|
| Quit Claim Deed | -- | -- |
Source: Chesapeake Bay & Rivers Association of REALTORS®
MLS Number: 202500252
APN: 8-6-2
- 127 Parrotts Creek Ln
- 4998 Water View Rd
- 4948 Water View Rd
- 0 Waterview Rd Unit 2504013
- 0 Water View Rd Unit 202500402
- 28.5ac Water View Rd
- 25 Langford Ln
- 975 Burchs Mill Rd
- 70 Hummingbird Ln
- 4487 Tidewater Trail
- 61 Third St
- 6271 Tidewater Trail
- 2702 Old Virginia St
- 1234 Reed Dr
- 31 Shell Ct
- Lot 1 Bewdley Rd
- Lot 3 Bewdley Rd
- Lot 5 Bewdley Rd
- Lot 4 Bewdley Rd
- 562 Riverside Dr






