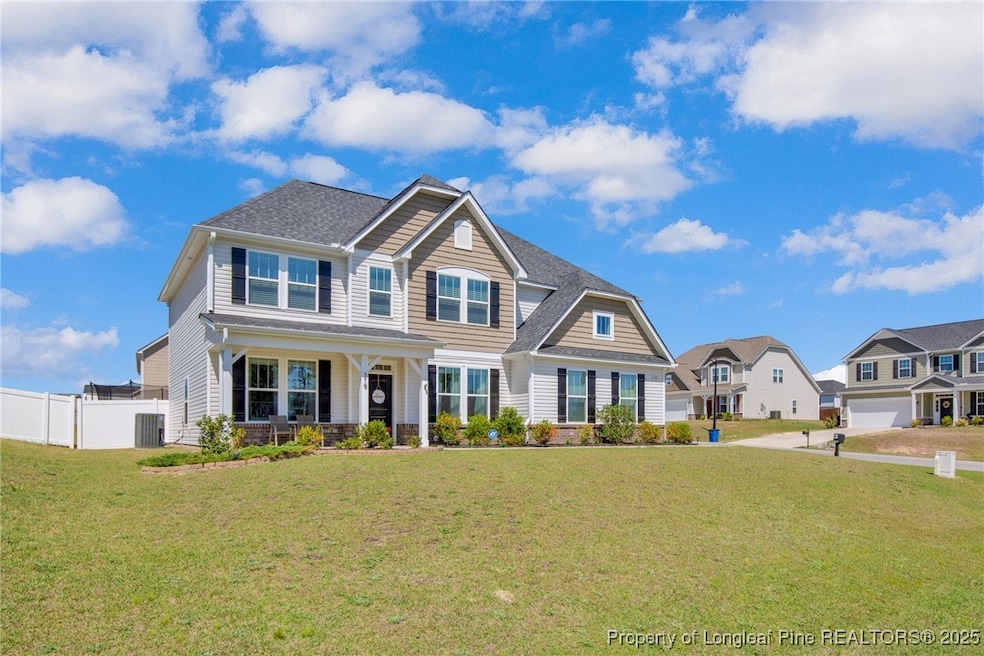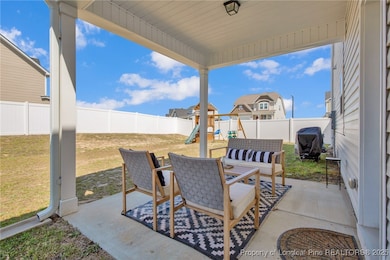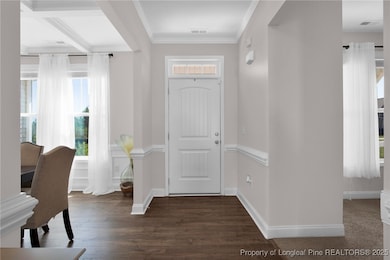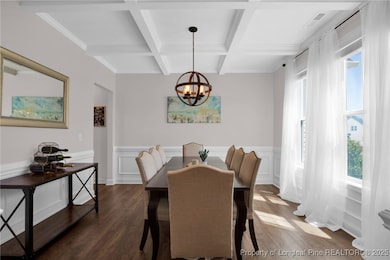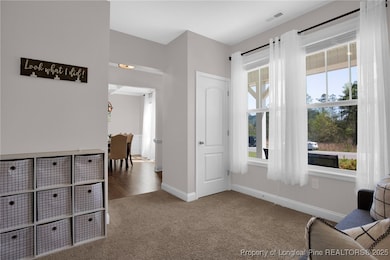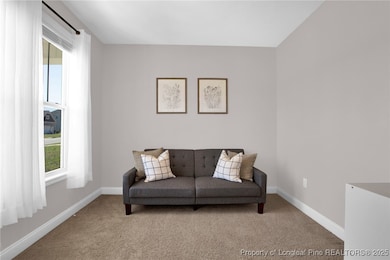
319 Pittfield Run Cameron, NC 28326
Highlights
- Clubhouse
- Corner Lot
- Community Pool
- Attic
- Granite Countertops
- Covered patio or porch
About This Home
As of June 2025Situated on a corner lot in the community of Lexington Plantation, this home has room for everyone! You’ll find FIVE bedrooms, three full bathrooms, a dedicated office, AND a cozy loft. Step inside to the foyer and formal dining room with coffered ceilings. The kitchen is the heart of the home, featuring an island, granite counters, and a pantry. On the main floor, there’s a guest bedroom and full bath that make a great in-law suite, plus a mudroom to keep things tidy. Head upstairs to the primary suite, with a bath featuring a dual vanity, soaker tub, separate shower, and walk-in closet. You'll also find three more bedrooms, a loft/bonus room, and a laundry room. Outside, enjoy a covered patio overlooking the privacy-fenced backyard. COMMUNITY AMENITIES include a pool, clubhouse, a fitness center, and a playground. With shopping, dining, and Fort Bragg just minutes away, this home checks all the boxes! Welcome Home! AGENTS-not a member of MLS? Call Showing Time for access/disclosures.
Last Agent to Sell the Property
KELLER WILLIAMS REALTY (FAYETTEVILLE) License #C14691 Listed on: 04/18/2025

Home Details
Home Type
- Single Family
Est. Annual Taxes
- $2,320
Year Built
- Built in 2017
Lot Details
- Back Yard Fenced
- Corner Lot
- Cleared Lot
HOA Fees
- $72 Monthly HOA Fees
Parking
- 2 Car Attached Garage
Home Design
- Slab Foundation
- Vinyl Siding
Interior Spaces
- 2,786 Sq Ft Home
- 2-Story Property
- Factory Built Fireplace
- Formal Dining Room
- Attic
Kitchen
- Breakfast Area or Nook
- Eat-In Kitchen
- Microwave
- Dishwasher
- Kitchen Island
- Granite Countertops
Flooring
- Carpet
- Luxury Vinyl Plank Tile
Bedrooms and Bathrooms
- 5 Bedrooms
- Walk-In Closet
- 3 Full Bathrooms
- Double Vanity
- Garden Bath
- Separate Shower
Laundry
- Laundry on upper level
- Washer and Dryer Hookup
Outdoor Features
- Covered patio or porch
- Playground
Schools
- Overhills Middle School
- Overhills Senior High School
Utilities
- Central Air
- Heat Pump System
Listing and Financial Details
- Exclusions: Garage fridge, washer, and dryer
- Tax Lot 753
- Assessor Parcel Number 9956-7519-0282-37
Community Details
Overview
- Little And Young Association
- The Manors At Lexington Plan Subdivision
Amenities
- Clubhouse
Recreation
- Community Pool
Ownership History
Purchase Details
Home Financials for this Owner
Home Financials are based on the most recent Mortgage that was taken out on this home.Purchase Details
Home Financials for this Owner
Home Financials are based on the most recent Mortgage that was taken out on this home.Similar Homes in Cameron, NC
Home Values in the Area
Average Home Value in this Area
Purchase History
| Date | Type | Sale Price | Title Company |
|---|---|---|---|
| Warranty Deed | $376,000 | Single Source Real Estate Serv | |
| Warranty Deed | $376,000 | Single Source Real Estate Serv | |
| Warranty Deed | $269,000 | None Available |
Mortgage History
| Date | Status | Loan Amount | Loan Type |
|---|---|---|---|
| Open | $376,000 | New Conventional | |
| Closed | $376,000 | New Conventional | |
| Previous Owner | $273,325 | VA | |
| Previous Owner | $277,445 | VA |
Property History
| Date | Event | Price | Change | Sq Ft Price |
|---|---|---|---|---|
| 06/02/2025 06/02/25 | Sold | $376,000 | -1.1% | $135 / Sq Ft |
| 04/28/2025 04/28/25 | Pending | -- | -- | -- |
| 04/18/2025 04/18/25 | For Sale | $380,000 | +25.0% | $136 / Sq Ft |
| 06/02/2021 06/02/21 | Sold | $304,000 | -0.3% | $106 / Sq Ft |
| 02/22/2021 02/22/21 | Pending | -- | -- | -- |
| 02/13/2021 02/13/21 | For Sale | $304,999 | +13.6% | $106 / Sq Ft |
| 03/27/2018 03/27/18 | Sold | $268,582 | 0.0% | $94 / Sq Ft |
| 02/23/2018 02/23/18 | Pending | -- | -- | -- |
| 08/30/2017 08/30/17 | For Sale | $268,582 | -- | $94 / Sq Ft |
Tax History Compared to Growth
Tax History
| Year | Tax Paid | Tax Assessment Tax Assessment Total Assessment is a certain percentage of the fair market value that is determined by local assessors to be the total taxable value of land and additions on the property. | Land | Improvement |
|---|---|---|---|---|
| 2024 | $2,320 | $314,306 | $0 | $0 |
| 2023 | $2,320 | $314,306 | $0 | $0 |
| 2022 | $2,235 | $314,306 | $0 | $0 |
| 2021 | $2,235 | $247,090 | $0 | $0 |
| 2020 | $2,235 | $247,090 | $0 | $0 |
| 2019 | $2,220 | $247,090 | $0 | $0 |
| 2018 | $2,170 | $247,090 | $0 | $0 |
| 2017 | $0 | $0 | $0 | $0 |
Agents Affiliated with this Home
-
B
Seller's Agent in 2025
Brian O'Connell
KELLER WILLIAMS REALTY (FAYETTEVILLE)
-
R
Buyer's Agent in 2025
RANA WEVERSTAD
KELLER WILLIAMS REALTY (FAYETTEVILLE)
-
T
Seller's Agent in 2021
Tiffany Brock
FATHOM REALTY NC, LLC FAY.
-
R
Seller's Agent in 2018
RODNEY BAKER
COLDWELL BANKER ADVANTAGE - FAYETTEVILLE
-
R
Buyer's Agent in 2018
Rebecca Smith
NON MEMBER COMPANY
Map
Source: Longleaf Pine REALTORS®
MLS Number: 740888
APN: 09956519 0282 37
