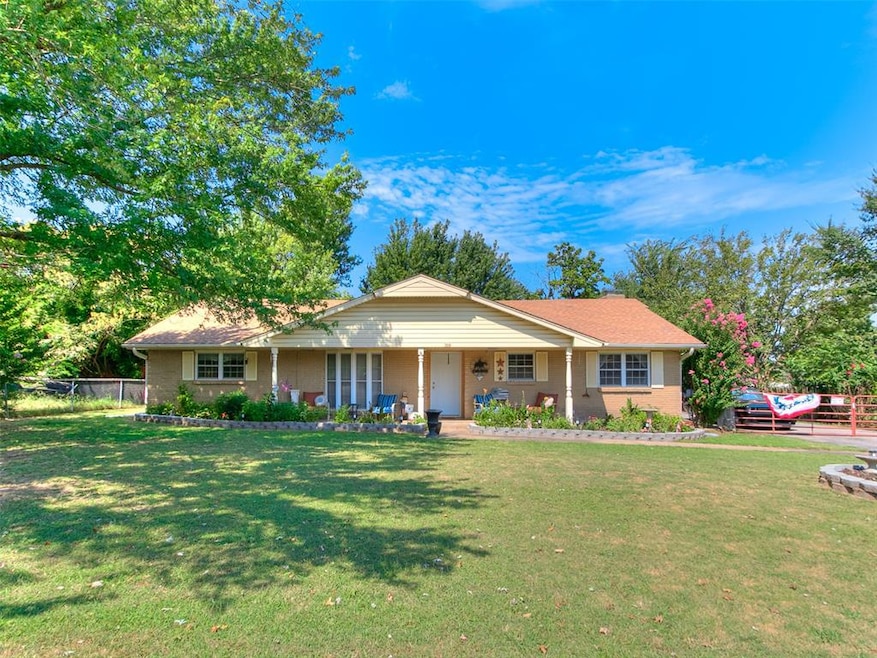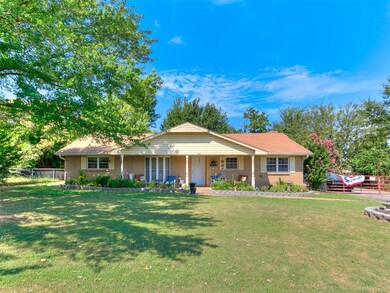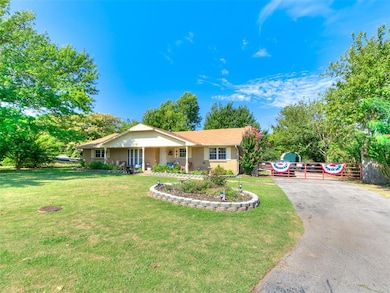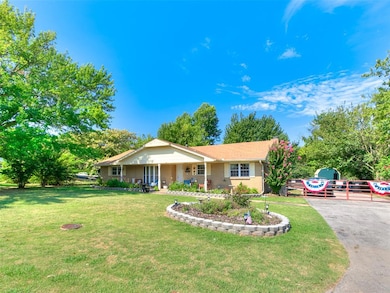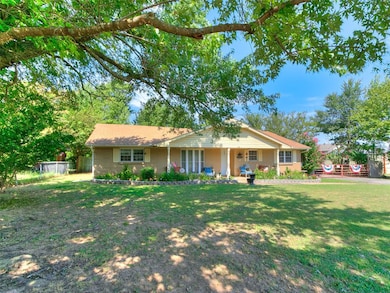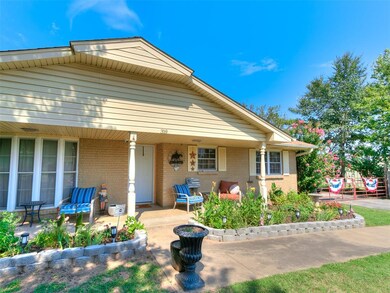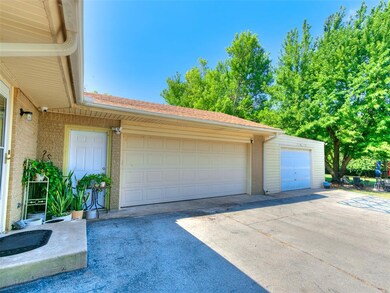319 S Main St McLoud, OK 74851
Estimated payment $1,127/month
Total Views
1,609
3
Beds
2
Baths
1,652
Sq Ft
$121
Price per Sq Ft
Highlights
- Traditional Architecture
- Double Oven
- Interior Lot
- Covered Patio or Porch
- 3 Car Attached Garage
- 1-Story Property
About This Home
Amazing home!!
Home Details
Home Type
- Single Family
Est. Annual Taxes
- $878
Year Built
- Built in 1978
Lot Details
- 0.34 Acre Lot
- East Facing Home
- Fenced
- Interior Lot
Parking
- 3 Car Attached Garage
- Garage Door Opener
- Driveway
- Additional Parking
Home Design
- Traditional Architecture
- Brick Exterior Construction
- Slab Foundation
- Composition Roof
Interior Spaces
- 1,652 Sq Ft Home
- 1-Story Property
- Fireplace Features Masonry
- Window Treatments
Kitchen
- Double Oven
- Electric Oven
- Built-In Range
- Dishwasher
- Wood Stained Kitchen Cabinets
Bedrooms and Bathrooms
- 3 Bedrooms
- 2 Full Bathrooms
Schools
- Mcloud Elementary School
- Mcloud JHS Middle School
- Mcloud High School
Additional Features
- Covered Patio or Porch
- Central Heating and Cooling System
Listing and Financial Details
- Legal Lot and Block 5 & 6 / 20
Map
Create a Home Valuation Report for This Property
The Home Valuation Report is an in-depth analysis detailing your home's value as well as a comparison with similar homes in the area
Home Values in the Area
Average Home Value in this Area
Tax History
| Year | Tax Paid | Tax Assessment Tax Assessment Total Assessment is a certain percentage of the fair market value that is determined by local assessors to be the total taxable value of land and additions on the property. | Land | Improvement |
|---|---|---|---|---|
| 2024 | $878 | $10,977 | $618 | $10,359 |
| 2023 | $878 | $10,656 | $600 | $10,056 |
| 2022 | $890 | $10,656 | $600 | $10,056 |
| 2021 | $1,157 | $10,656 | $600 | $10,056 |
| 2020 | $912 | $10,890 | $600 | $10,290 |
| 2019 | $987 | $11,369 | $600 | $10,769 |
| 2018 | $1,051 | $11,404 | $600 | $10,804 |
| 2017 | $1,052 | $11,270 | $600 | $10,670 |
| 2016 | $912 | $10,941 | $600 | $10,341 |
| 2015 | $888 | $10,623 | $600 | $10,023 |
| 2014 | $888 | $11,006 | $600 | $10,406 |
Source: Public Records
Property History
| Date | Event | Price | List to Sale | Price per Sq Ft | Prior Sale |
|---|---|---|---|---|---|
| 11/11/2025 11/11/25 | For Sale | $199,900 | 0.0% | $121 / Sq Ft | |
| 08/27/2025 08/27/25 | Pending | -- | -- | -- | |
| 08/25/2025 08/25/25 | Price Changed | $199,900 | -0.1% | $121 / Sq Ft | |
| 08/01/2025 08/01/25 | For Sale | $200,000 | +122.2% | $121 / Sq Ft | |
| 09/28/2012 09/28/12 | Sold | $90,000 | 0.0% | $54 / Sq Ft | View Prior Sale |
| 09/11/2012 09/11/12 | Pending | -- | -- | -- | |
| 08/13/2012 08/13/12 | For Sale | $90,000 | -- | $54 / Sq Ft |
Source: MLSOK
Purchase History
| Date | Type | Sale Price | Title Company |
|---|---|---|---|
| Warranty Deed | $90,000 | None Available | |
| Interfamily Deed Transfer | -- | None Available | |
| Warranty Deed | -- | None Available |
Source: Public Records
Mortgage History
| Date | Status | Loan Amount | Loan Type |
|---|---|---|---|
| Open | $91,800 | New Conventional |
Source: Public Records
Source: MLSOK
MLS Number: 1184252
APN: 469500020005000000
Nearby Homes
- 432 S 3rd St
- 211 S 6th St
- 129 S 8th St
- 116 N 7th St
- 827 W Broadway Ave
- 0 N 8th St Unit 1176620
- 407 Jarman Dr
- 922 W Hinchley Ave
- 0 Thomas Blvd
- 1001 W Hinchley St
- 0 St
- 13442 Huckleberry Ln
- 31072 Blackberry Ridge Dr
- 31065 Elderberry Dr
- 13423 Dewberry Rd
- 13361 Mulberry Cir
- 31089 Elderberry Dr
- 13415 Dewberry Rd
- 13431 Dewberry Rd
- Huckleberry Ln
- 21242 Winding Brook
- 4308 Driftwood Dr
- 21215 Winding Brook
- 20849 Landmark Dr
- 20638 Frontier Place
- 20879 Red Cedar Dr
- 1403 N 1st St
- 16988 Amanda Ln
- 2648 Grey Stone
- 1901 W Macarthur St
- 1509 N Indian Meridian
- 130 E 45th St
- 16721 Jigsaw Jct
- 14625 NE 6th St
- 1712 Cherokee Trail
- 16990 Lantana Loop
- 1625 Grace Ct
- 4204 N Harrison St
- 1017 N Bdwy Ave
- 1810 N Harrison St
