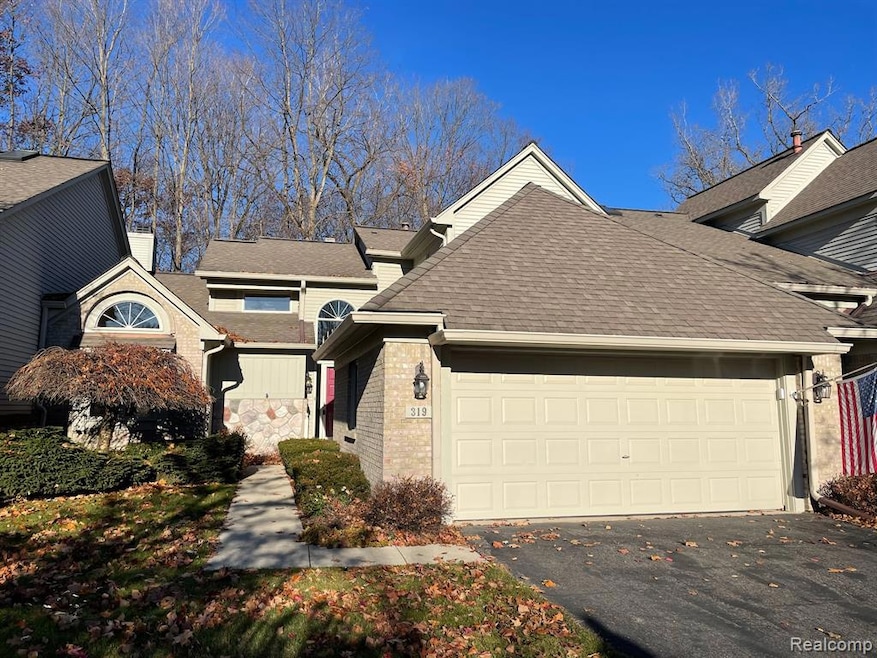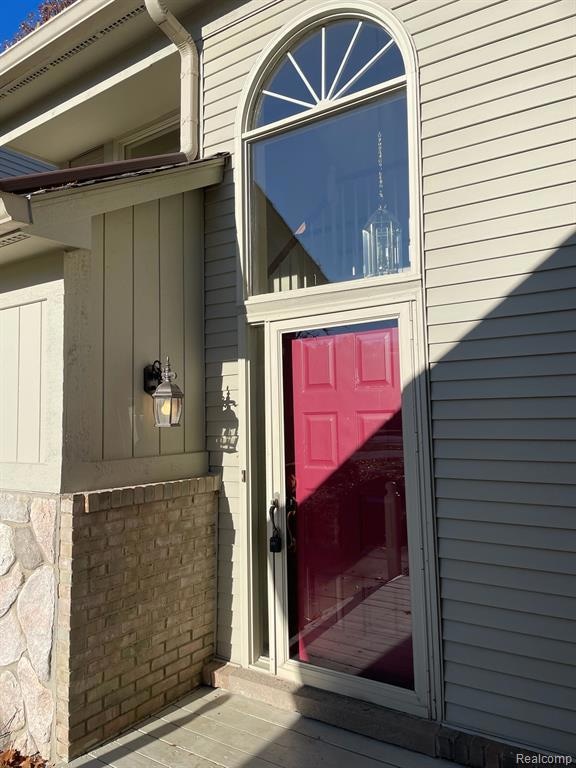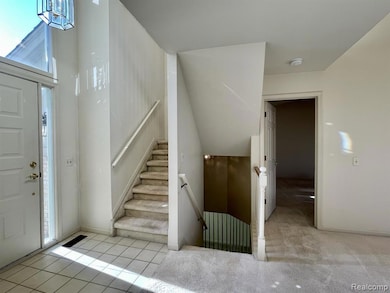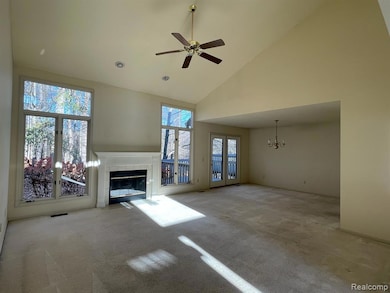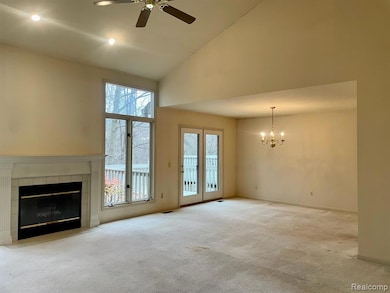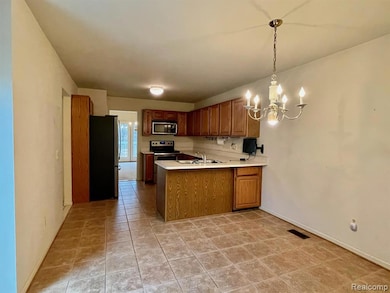319 Saint Lawrence Blvd Northville, MI 48168
Estimated payment $3,676/month
Highlights
- Cape Cod Architecture
- Deck
- Porch
- Silver Springs Elementary School Rated A+
- 2 Car Direct Access Garage
- Forced Air Heating and Cooling System
About This Home
Great opportunity to own a condo in Downtown Northville with a 1st floor master. Plenty of opportunity to create your own masterpiece. The first floor primary is huge with 2 walk in closets and a large bath with soaking tub and separate shower. The great room flows to the dining room and has a gas fireplace. Looking out the large wall of windows is like living in a tree house. No neighbors behind you. The kitchen & breakfast nook has a door wall to the front porch. 2 bedrooms up with a generous bathroom. The basement is finished with a full bath and a wet bar area with a small refrigerator. Huge area still left for additional storage. Make your appointments!
Property Details
Home Type
- Condominium
Est. Annual Taxes
Year Built
- Built in 1991
HOA Fees
- $497 Monthly HOA Fees
Home Design
- Cape Cod Architecture
- Brick Exterior Construction
- Poured Concrete
- Asphalt Roof
- Vinyl Construction Material
Interior Spaces
- 1,946 Sq Ft Home
- 1.5-Story Property
- Ceiling Fan
- Gas Fireplace
- Great Room with Fireplace
- Finished Basement
- Sump Pump
Kitchen
- Free-Standing Electric Range
- Microwave
- Dishwasher
- Disposal
Bedrooms and Bathrooms
- 3 Bedrooms
Laundry
- Dryer
- Washer
Parking
- 2 Car Direct Access Garage
- Garage Door Opener
Outdoor Features
- Deck
- Porch
Utilities
- Forced Air Heating and Cooling System
- Heating System Uses Natural Gas
- Natural Gas Water Heater
Additional Features
- Private Entrance
- Ground Level
Listing and Financial Details
- Assessor Parcel Number 48003050095000
Community Details
Overview
- Herriman & Assoc. Association, Phone Number (734) 459-5440
- Wayne County Condo Sub Plan 241 Subdivision
- On-Site Maintenance
- The community has rules related to fencing
Amenities
- Laundry Facilities
Pet Policy
- Call for details about the types of pets allowed
Map
Home Values in the Area
Average Home Value in this Area
Tax History
| Year | Tax Paid | Tax Assessment Tax Assessment Total Assessment is a certain percentage of the fair market value that is determined by local assessors to be the total taxable value of land and additions on the property. | Land | Improvement |
|---|---|---|---|---|
| 2025 | $4,948 | $265,300 | $0 | $0 |
| 2024 | $4,948 | $249,700 | $0 | $0 |
| 2023 | $4,738 | $221,200 | $0 | $0 |
| 2022 | $5,245 | $192,300 | $0 | $0 |
| 2021 | $5,123 | $208,700 | $0 | $0 |
| 2019 | $5,010 | $199,200 | $0 | $0 |
| 2018 | $4,076 | $190,000 | $0 | $0 |
| 2017 | $1,345 | $188,200 | $0 | $0 |
| 2016 | $4,641 | $172,300 | $0 | $0 |
| 2015 | $10,735 | $137,110 | $0 | $0 |
| 2013 | $10,400 | $108,510 | $0 | $0 |
| 2011 | -- | $108,890 | $0 | $0 |
Property History
| Date | Event | Price | List to Sale | Price per Sq Ft |
|---|---|---|---|---|
| 11/19/2025 11/19/25 | For Sale | $510,000 | -- | $262 / Sq Ft |
Purchase History
| Date | Type | Sale Price | Title Company |
|---|---|---|---|
| Interfamily Deed Transfer | -- | None Available | |
| Interfamily Deed Transfer | -- | None Available | |
| Interfamily Deed Transfer | -- | Continental Title Agency Llc | |
| Interfamily Deed Transfer | -- | Colonial Title Co | |
| Interfamily Deed Transfer | -- | Colonial Title Co | |
| Deed | -- | -- |
Mortgage History
| Date | Status | Loan Amount | Loan Type |
|---|---|---|---|
| Open | $82,000 | New Conventional | |
| Closed | $127,000 | Purchase Money Mortgage |
Source: Realcomp
MLS Number: 20251054960
APN: 48-003-05-0095-000
- 211 Saint Lawrence Blvd
- 356 Fairbrook St
- 450 Fairbrook St
- 406 S Center St
- 525 Fairbrook St Unit 29
- Apollo Plan at Toll Brothers at The Downs - Churchill Collection
- Azra Plan at Toll Brothers at The Downs - Churchill Collection
- Dobson Plan at Toll Brothers at The Downs - Chestnut Collection
- Merritt Plan at Toll Brothers at The Downs - Cloverleaf Collection
- Skyway Plan at Toll Brothers at The Downs - Secretariat Collection
- Neill Plan at Toll Brothers at The Downs - Cloverleaf Collection
- Kwantum Plan at Toll Brothers at The Downs - Secretariat Collection
- Victor Plan at Toll Brothers at The Downs - Secretariat Collection
- Merriman Plan at Toll Brothers at The Downs - Palomino Collection
- Kramer Plan at Toll Brothers at The Downs - Palomino Collection
- Katkin Plan at Toll Brothers at The Downs - Secretariat Collection
- Lavern Plan at Toll Brothers at The Downs - Chestnut Collection
- Honors Plan at Toll Brothers at The Downs - Secretariat Collection
- Southwind Plan at Toll Brothers at The Downs - Secretariat Collection
- 101 Apaloosa
- 525 Fairbrook St Unit 106
- 270 S Center St
- 250 1st St
- 150 Maincentre
- 104 W Main St Unit 300
- 156 N Center St
- 462 East St
- 466 East St
- 101 Baseline Rd
- 42824 Swan Lake Dr
- 862 Yorktown Ct Unit L79
- 18145 Shoreline Ct
- 1226 Charleston Ct
- 18800 Innsbrook Dr
- 43001 Northville Place Dr
- 19200 W Harbour Village Dr
- 947 Novi Rd
- 17400 Cedar Lake Cir
- 19760 Scenic Harbour Dr
- 19317 Surrey Ln Unit 53
