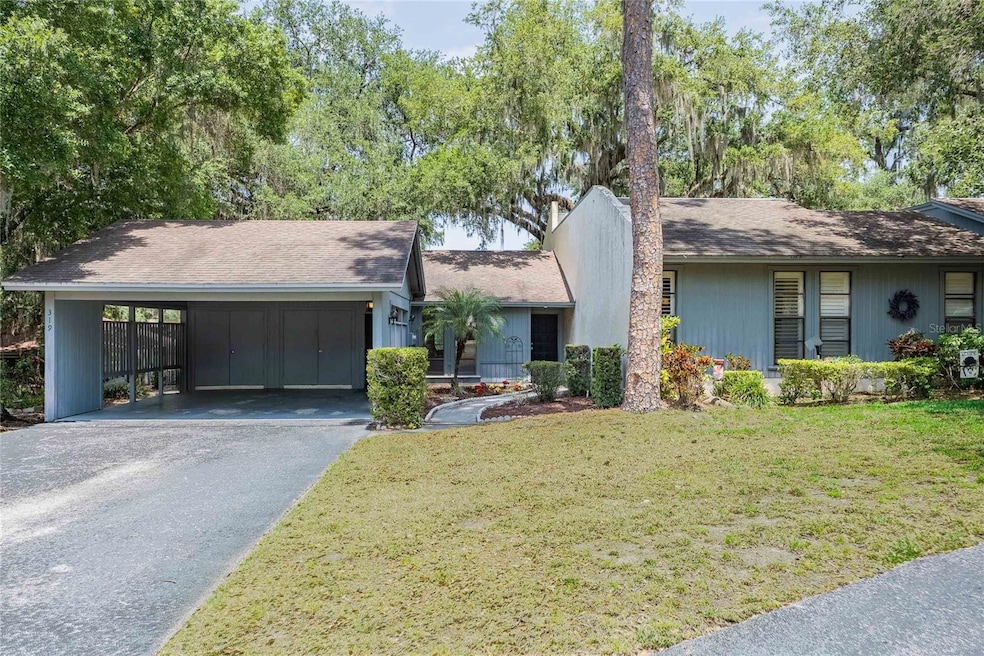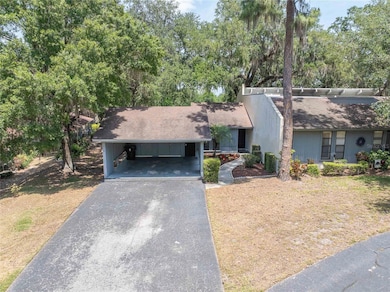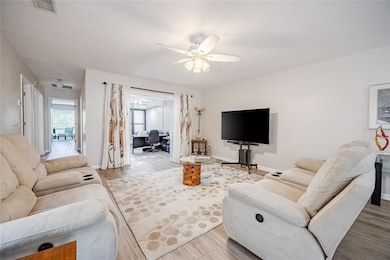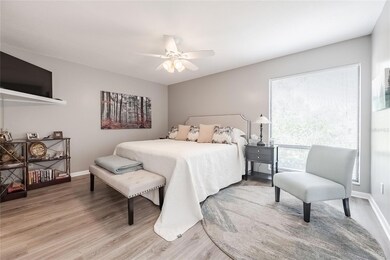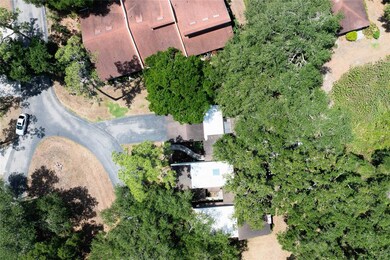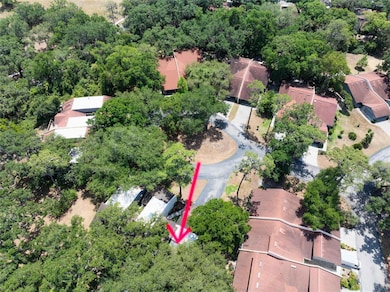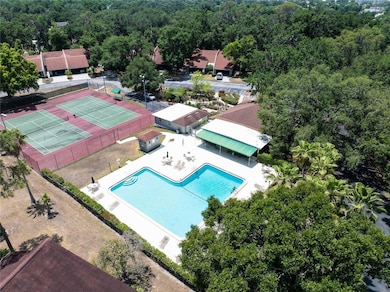319 Shadow Moss Ct Unit 57A1 Lakeland, FL 33813
Lakeland Highlands NeighborhoodEstimated payment $2,288/month
Highlights
- Oak Trees
- View of Trees or Woods
- Clubhouse
- Lincoln Avenue Academy Rated A-
- Open Floorplan
- Contemporary Architecture
About This Home
Under contract-accepting backup offers. Beautiful sparkling, remodeled, light-filled end unit condo in a quiet cul-de-sac, high on top of the Bluffs of Christina in South Lakeland! Maintenance-free, serene and tropical neighborhood with a large community pool, garden meditation area, tennis courts, and clubhouse. This immaculate home's kitchen has plenty of cabinets, an eat-in area, stainless steel appliances, granite countertops, and doors to both the carport and a courtyard screened porch. The dining room/living room combo is spacious and flows into the office/Florida room/flex space and an additional relaxing screened porch that overlooks lush landscaping and trees - with the closest back neighbors down the hill. The primary bedroom has a large walk-in closet and an en-suite bathroom. There is an additional bedroom with doors to the screened courtyard porch that has a shade sail, and a main hallway full bathroom with inside laundry - washer and dryer are included. The two-car carport has plenty of storage and there is an extra long driveway for your guest's convenience. The a/c condenser is 2023, and the HOA includes exterior maintenance and paint, the roof, lawncare, spraying, and irrigation, garbage pickup, water and sewer, street lights, road maintenance, and tennis courts and community pool maintenance. The community center has a library and a kitchen, and may be rented for your special occasions. Lakeland is conveniently located between Tampa and Orlando, and is a vibrant city with plenty to do and see - including world-renowned parks, historic districts, national chain plus eclectic locally-owned dining & shopping, sporting events, universities, worship centers, and medical facilities. This is the maintenance-free lifestyle that you deserve - call today to see this lovely condo high in the Bluffs of Christina!
Listing Agent
BHHS FLORIDA PROPERTIES GROUP Brokerage Phone: 863-701-2350 License #3265061 Listed on: 04/25/2025

Property Details
Home Type
- Condominium
Est. Annual Taxes
- $2,636
Year Built
- Built in 1980
Lot Details
- End Unit
- South Facing Home
- Mature Landscaping
- Gentle Sloping Lot
- Oak Trees
HOA Fees
- $700 Monthly HOA Fees
Home Design
- Contemporary Architecture
- Entry on the 1st floor
- Slab Foundation
- Frame Construction
- Shingle Roof
- Wood Siding
Interior Spaces
- 1,438 Sq Ft Home
- 1-Story Property
- Open Floorplan
- Ceiling Fan
- Skylights
- Shade Shutters
- Blinds
- Sliding Doors
- Combination Dining and Living Room
- Home Office
- Inside Utility
- Views of Woods
Kitchen
- Eat-In Kitchen
- Range
- Dishwasher
- Granite Countertops
- Disposal
Flooring
- Ceramic Tile
- Luxury Vinyl Tile
Bedrooms and Bathrooms
- 2 Bedrooms
- En-Suite Bathroom
- Walk-In Closet
- 2 Full Bathrooms
Laundry
- Laundry in unit
- Dryer
- Washer
Home Security
Parking
- 2 Carport Spaces
- Oversized Parking
- Driveway
Outdoor Features
- Enclosed Patio or Porch
- Outdoor Storage
- Rain Gutters
Utilities
- Central Heating and Cooling System
- Thermostat
- Electric Water Heater
- High Speed Internet
- Phone Available
- Cable TV Available
Listing and Financial Details
- Visit Down Payment Resource Website
- Tax Lot 57A1
- Assessor Parcel Number 23-29-24-141840-057010
Community Details
Overview
- Association fees include common area taxes, pool, escrow reserves fund, maintenance structure, ground maintenance, sewer, trash, water
- Madeline Walsh Association, Phone Number (813) 209-9300
- Bluffs Christina 01 Subdivision
- On-Site Maintenance
- The community has rules related to deed restrictions
Amenities
- Clubhouse
- Community Mailbox
Recreation
- Tennis Courts
- Community Pool
Pet Policy
- Pets Allowed
- Pets up to 50 lbs
Security
- Fire and Smoke Detector
Map
Home Values in the Area
Average Home Value in this Area
Tax History
| Year | Tax Paid | Tax Assessment Tax Assessment Total Assessment is a certain percentage of the fair market value that is determined by local assessors to be the total taxable value of land and additions on the property. | Land | Improvement |
|---|---|---|---|---|
| 2025 | $2,636 | $184,000 | $100 | $183,900 |
| 2024 | $2,387 | $184,250 | -- | -- |
| 2023 | $2,387 | $167,500 | $100 | $167,400 |
| 2022 | $556 | $57,882 | $0 | $0 |
| 2021 | $555 | $56,196 | $0 | $0 |
| 2020 | $546 | $55,420 | $0 | $0 |
| 2018 | $521 | $53,164 | $0 | $0 |
| 2017 | $512 | $52,071 | $0 | $0 |
| 2016 | $523 | $51,000 | $0 | $0 |
| 2015 | $383 | $50,645 | $0 | $0 |
| 2014 | $488 | $50,243 | $0 | $0 |
Property History
| Date | Event | Price | List to Sale | Price per Sq Ft | Prior Sale |
|---|---|---|---|---|---|
| 10/10/2025 10/10/25 | Pending | -- | -- | -- | |
| 06/02/2025 06/02/25 | Price Changed | $260,000 | -3.7% | $181 / Sq Ft | |
| 04/25/2025 04/25/25 | For Sale | $270,000 | +35.7% | $188 / Sq Ft | |
| 03/15/2022 03/15/22 | Sold | $199,000 | +4.8% | $138 / Sq Ft | View Prior Sale |
| 02/16/2022 02/16/22 | Pending | -- | -- | -- | |
| 02/12/2022 02/12/22 | For Sale | $189,900 | -- | $132 / Sq Ft |
Purchase History
| Date | Type | Sale Price | Title Company |
|---|---|---|---|
| Warranty Deed | -- | United Title Group | |
| Warranty Deed | $170,000 | -- | |
| Quit Claim Deed | -- | -- | |
| Warranty Deed | $110,000 | -- |
Mortgage History
| Date | Status | Loan Amount | Loan Type |
|---|---|---|---|
| Previous Owner | $136,000 | Fannie Mae Freddie Mac |
Source: Stellar MLS
MLS Number: L4952411
APN: 23-29-24-141840-057010
- 6632 Sweetbriar Ln
- 6655 Sweetbriar Ln
- 6642 Trail Ridge Dr Unit 6642
- 6529 Shadow Ct
- 161 W Christina Blvd
- 6338 Oak Square E
- 6318 Oak Square W
- 6555 Lake Clark Dr
- 6665 Lake Clark Dr
- 6901 Hayter Dr
- 698 Lake Clark Place
- 6310 Oak Square E
- 601 Peninsular Dr
- 589 Christina Lake Dr
- 665 Lake Clark Place
- 6623 Crescent Lake Dr
- 116 Elm Ct
- 725 Peninsular Dr
- 731 Lake Clark Ct
- 6402 Beechnut Dr
