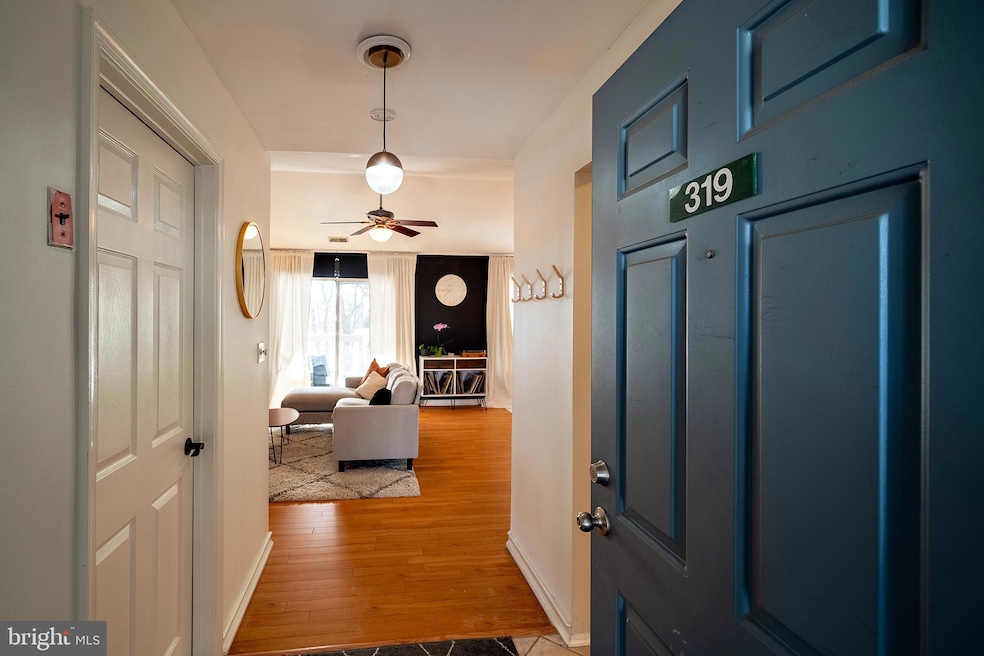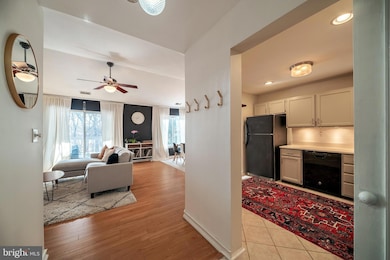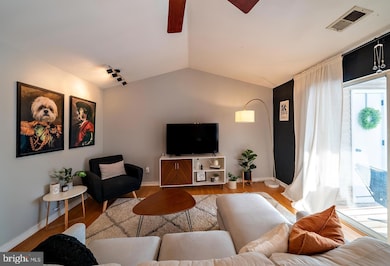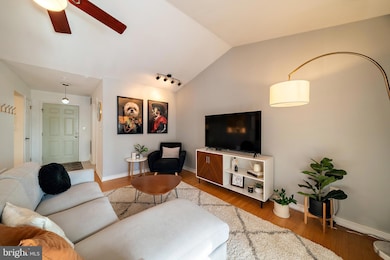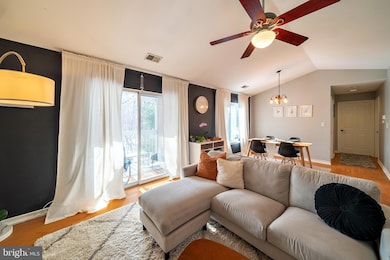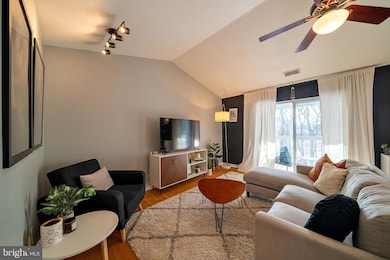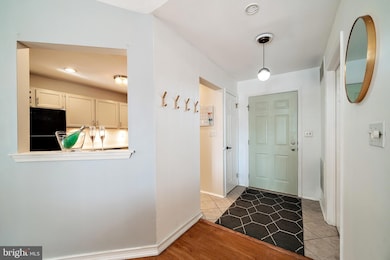
Highlights
- Penthouse
- Laundry Room
- Forced Air Heating and Cooling System
- Living Room
- En-Suite Primary Bedroom
- Dining Room
About This Home
As of July 2025Welcome to this sexy 2 bedroom, 2 full bath, dual balcony penthouse! Upon entering this gem, you will be greeted with plenty of style, a lot of natural light, vaulted ceilings and recessed lighting. The sliding doors in the living room feature views of the wooded lot with a nicely sized balcony and a roomy storage closet. The dining room is large enough for light entertaining and is conveniently placed near the updated kitchen. The pristine kitchen features quartz counter tops, under cabinet lighting and subway tile backsplash. The laundry room holds a full sized washer/dryer along with the HVAC (2018) and HW heater. As you enter down the hallway, there is an updated guest bath, linen closet and a guest bedroom with a mirrored double closet. The primary bedroom boasts another balcony, recessed lighting and crown molding. There is a private updated bath and a nicely sized walk in closet that completes the primary suite. Heritage Crossing is close to West Trenton Septa Trains, I-295, Capital Health Systems, Merrill lynch, Jansen Pharm, Mountainview Golf Course, Trenton Mercer Airport, TCNJ and Rider University. Easy access to NJ Transit for PA/NY commuters. This home will appeal to the pickiest buyers. Move in Ready!2 Year residency requirement to occupy before leasing
Last Agent to Sell the Property
BHHS Fox & Roach Hopewell Valley License #792901 Listed on: 04/24/2025

Property Details
Home Type
- Condominium
Est. Annual Taxes
- $5,211
Year Built
- Built in 1989
HOA Fees
- $325 Monthly HOA Fees
Home Design
- Penthouse
- Frame Construction
Interior Spaces
- 1,092 Sq Ft Home
- Property has 1 Level
- Living Room
- Dining Room
Bedrooms and Bathrooms
- 2 Main Level Bedrooms
- En-Suite Primary Bedroom
- 2 Full Bathrooms
Laundry
- Laundry Room
- Laundry on main level
- Washer and Dryer Hookup
Parking
- Assigned parking located at #A4
- Parking Lot
- 1 Assigned Parking Space
Schools
- Lore Elementary School
- Fisher Middle School
- Ewing High School
Utilities
- Forced Air Heating and Cooling System
- Cooling System Utilizes Natural Gas
- Natural Gas Water Heater
Listing and Financial Details
- Assessor Parcel Number 02-00341-00006-C319
Community Details
Overview
- Association fees include exterior building maintenance, lawn maintenance, snow removal, trash
- Low-Rise Condominium
- Heritage Crossing Subdivision
Pet Policy
- Limit on the number of pets
Similar Homes in the area
Home Values in the Area
Average Home Value in this Area
Property History
| Date | Event | Price | Change | Sq Ft Price |
|---|---|---|---|---|
| 07/02/2025 07/02/25 | Sold | $290,000 | -1.7% | $266 / Sq Ft |
| 05/04/2025 05/04/25 | Pending | -- | -- | -- |
| 04/24/2025 04/24/25 | For Sale | $295,000 | 0.0% | $270 / Sq Ft |
| 03/26/2022 03/26/22 | Rented | $1,800 | 0.0% | -- |
| 03/16/2022 03/16/22 | Under Contract | -- | -- | -- |
| 03/12/2022 03/12/22 | For Rent | $1,800 | 0.0% | -- |
| 03/11/2022 03/11/22 | Sold | $195,000 | +2.2% | $179 / Sq Ft |
| 02/05/2022 02/05/22 | Pending | -- | -- | -- |
| 02/05/2022 02/05/22 | For Sale | $190,800 | -- | $175 / Sq Ft |
Tax History Compared to Growth
Agents Affiliated with this Home
-
Kimberly Storcella

Seller's Agent in 2025
Kimberly Storcella
BHHS Fox & Roach
(609) 468-9602
12 in this area
75 Total Sales
-
Lisa LeRay

Buyer's Agent in 2025
Lisa LeRay
BHHS Fox & Roach
(609) 954-0177
20 in this area
69 Total Sales
Map
Source: Bright MLS
MLS Number: NJME2058562
- 351 Silvia St Unit BUILDING C
- 209 Clamer Rd
- 215 Clamer Rd
- 860 Lower Ferry Rd Unit 6D
- 860 Lower Ferry Rd Unit 2C
- 860 Lower Ferry Rd Unit 6F
- 512 Mrtn King Jr
- 21 Dixmont Ave
- 15 Decou Ave
- 17 Acton Ave
- 12 Rutledge Ave
- 901 Parkway Ave
- 893 Parkway Ave
- 1528 Stuyvesant Ave
- 115 Stratford Ave
- 182 W Upper Ferry Rd
- 6 Dixfield Ave
- 206 Cornwall Ave
- 144 Carlton Ave
- 153 Abernethy Dr
