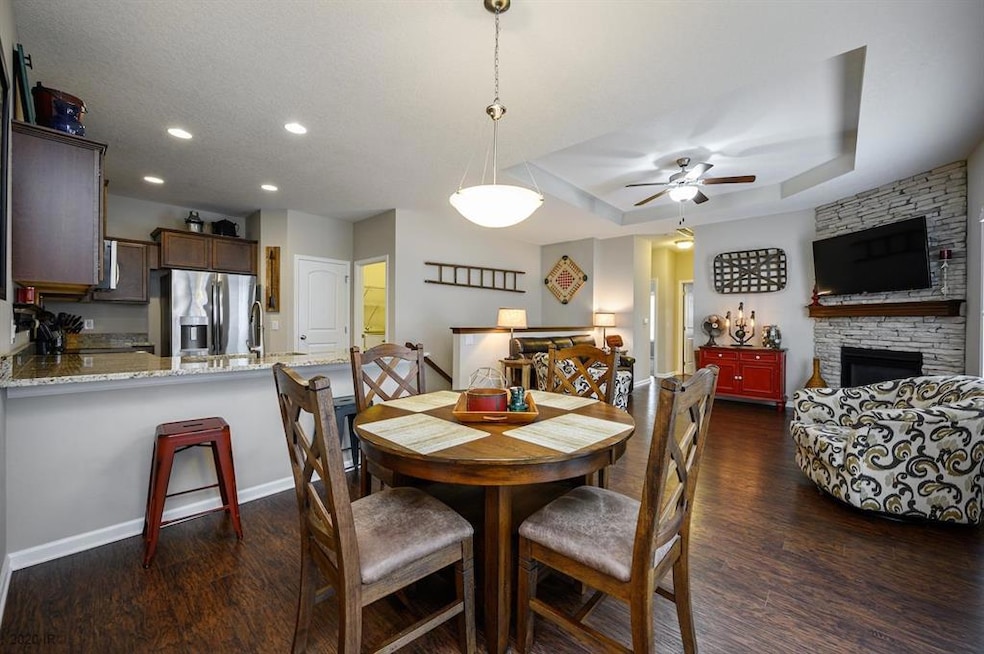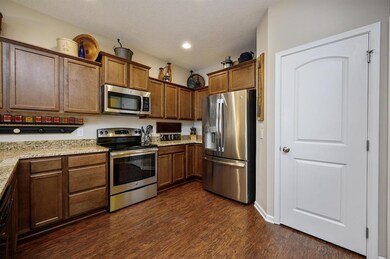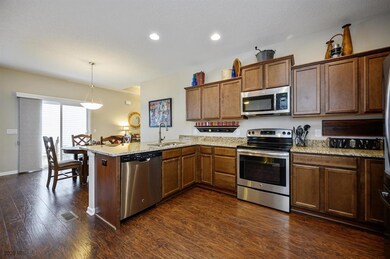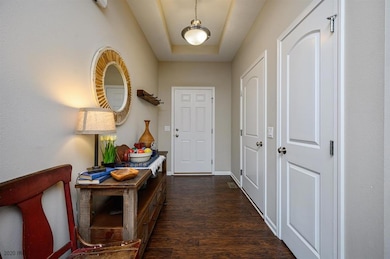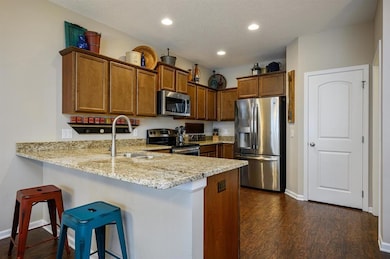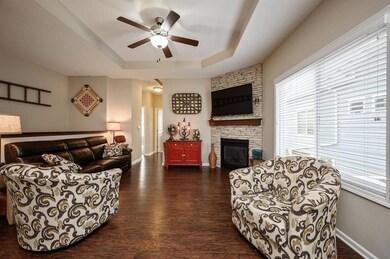
319 SW Creekside Ct Grimes, IA 50111
Highlights
- Ranch Style House
- Forced Air Heating and Cooling System
- Dining Area
- Dallas Center - Grimes High School Rated A-
- Family Room Downstairs
- Gas Log Fireplace
About This Home
As of July 2020Virtual tour available, just ask and it can be emailed to you! This beautiful, like new walkout ranch townhome is a rare find in Grimes! Backs to a stunning view of mature trees and creek. Spacious kitchen with rich cabinetry, granite countertops, stainless steel appliances, and a pantry. Main level laundry room. Stone fireplace and high quality laminate flooring in great room. Huge master suite with private bath and walk-in closet. Second bedroom and full hall bath round out the main level. Downstairs you’ll find an oversized 3rd bedroom, bath with shower, and a family room so large you can bring the pool table! 9’ ceilings in the lower level. Lots of storage space too. Custom window treatments included.
Townhouse Details
Home Type
- Townhome
Est. Annual Taxes
- $5,110
Year Built
- Built in 2015
Lot Details
- 3,060 Sq Ft Lot
- Lot Dimensions are 34x90
HOA Fees
- $160 Monthly HOA Fees
Home Design
- Ranch Style House
- Asphalt Shingled Roof
- Stone Siding
- Vinyl Siding
Interior Spaces
- 1,184 Sq Ft Home
- Gas Log Fireplace
- Family Room Downstairs
- Dining Area
- Finished Basement
- Walk-Out Basement
- Laundry on main level
Kitchen
- Stove
- Microwave
- Dishwasher
Bedrooms and Bathrooms
Parking
- 2 Car Attached Garage
- Driveway
Utilities
- Forced Air Heating and Cooling System
Community Details
- Lewis Consulting Association
Listing and Financial Details
- Assessor Parcel Number 31100305940016
Ownership History
Purchase Details
Home Financials for this Owner
Home Financials are based on the most recent Mortgage that was taken out on this home.Purchase Details
Home Financials for this Owner
Home Financials are based on the most recent Mortgage that was taken out on this home.Similar Homes in Grimes, IA
Home Values in the Area
Average Home Value in this Area
Purchase History
| Date | Type | Sale Price | Title Company |
|---|---|---|---|
| Warranty Deed | $245,000 | None Available | |
| Warranty Deed | $216,500 | None Available |
Mortgage History
| Date | Status | Loan Amount | Loan Type |
|---|---|---|---|
| Open | $196,000 | New Conventional | |
| Closed | $30,300 | Credit Line Revolving |
Property History
| Date | Event | Price | Change | Sq Ft Price |
|---|---|---|---|---|
| 07/22/2020 07/22/20 | Sold | $245,000 | -2.0% | $207 / Sq Ft |
| 07/22/2020 07/22/20 | Pending | -- | -- | -- |
| 04/17/2020 04/17/20 | For Sale | $250,000 | +15.7% | $211 / Sq Ft |
| 04/29/2016 04/29/16 | Sold | $216,024 | +0.9% | $183 / Sq Ft |
| 04/26/2016 04/26/16 | Pending | -- | -- | -- |
| 06/18/2015 06/18/15 | For Sale | $214,000 | -- | $182 / Sq Ft |
Tax History Compared to Growth
Tax History
| Year | Tax Paid | Tax Assessment Tax Assessment Total Assessment is a certain percentage of the fair market value that is determined by local assessors to be the total taxable value of land and additions on the property. | Land | Improvement |
|---|---|---|---|---|
| 2024 | $5,242 | $290,900 | $50,300 | $240,600 |
| 2023 | $5,104 | $290,900 | $50,300 | $240,600 |
| 2022 | $5,136 | $241,400 | $43,500 | $197,900 |
| 2021 | $4,828 | $241,400 | $43,500 | $197,900 |
| 2020 | $4,750 | $220,000 | $39,700 | $180,300 |
| 2019 | $4,906 | $220,000 | $39,700 | $180,300 |
| 2018 | $5,066 | $213,100 | $37,400 | $175,700 |
| 2017 | $2,040 | $213,100 | $37,400 | $175,700 |
| 2016 | $496 | $88,900 | $22,700 | $66,200 |
| 2015 | $496 | $20,400 | $20,400 | $0 |
| 2014 | $542 | $22,600 | $22,600 | $0 |
Agents Affiliated with this Home
-

Seller's Agent in 2020
Julie Berkema
Iowa Realty Mills Crossing
(515) 229-3152
8 in this area
110 Total Sales
-

Buyer's Agent in 2020
Emina Pajazetovic
RE/MAX
(515) 867-1949
8 in this area
302 Total Sales
-
R
Seller's Agent in 2016
Rod Robson
BHHS First Realty Westown
(641) 757-1409
79 Total Sales
-
R
Seller Co-Listing Agent in 2016
Ryan Murphy
BHHS First Realty Westown
Map
Source: Des Moines Area Association of REALTORS®
MLS Number: 603303
APN: 311-00305940016
- 105 NW Prescott Ln
- 1408 SW 7th St
- 1209 NW 1st Ln
- 100 NW Sunset Ln
- 300 NW Sunset Ln
- 1203 NW 2nd St
- 109 NW Maplewood Dr
- 1210 NW 3rd St
- 1214 NW 3rd St
- 3112 NW Brookside Dr
- 309 NW Beechwood Dr
- 401 NW Valley View Dr
- 677 SW Cattail Ln
- 500 NW Valley View Dr
- 813 SW Cattail Rd
- 903 SW Cattail Rd
- 604 NW 8th St
- 903 S James St
- 781 SW Cattail Rd
- 715 SW Cattail Rd
