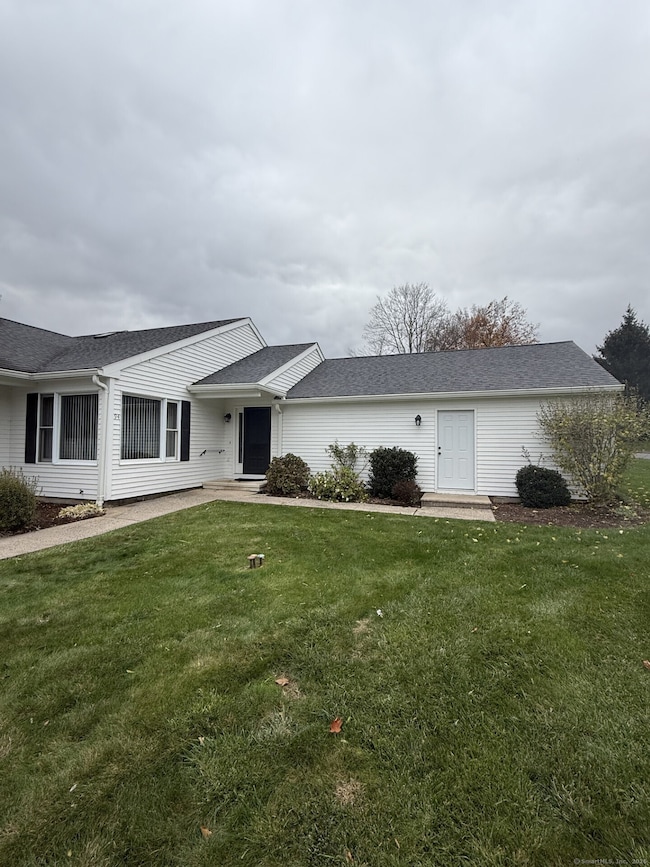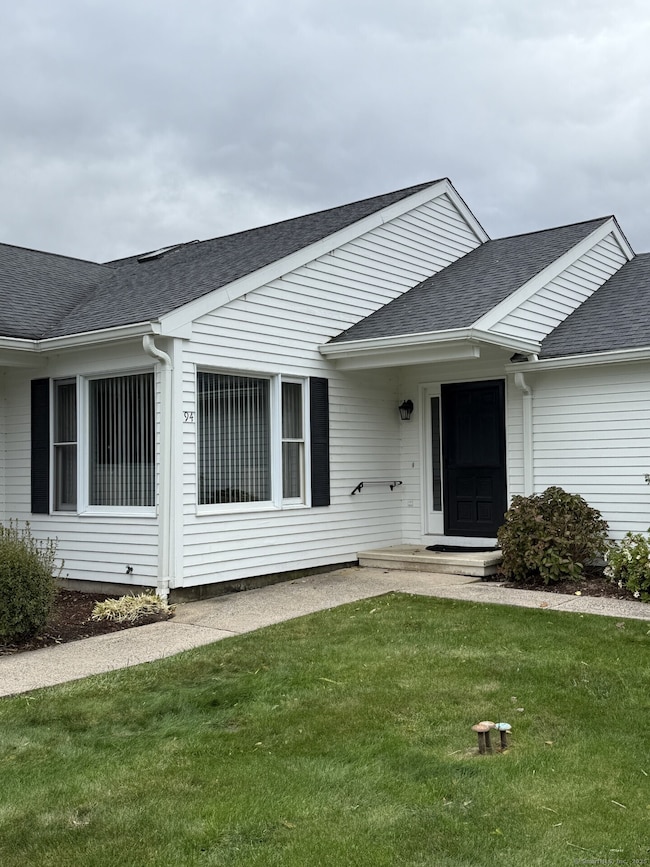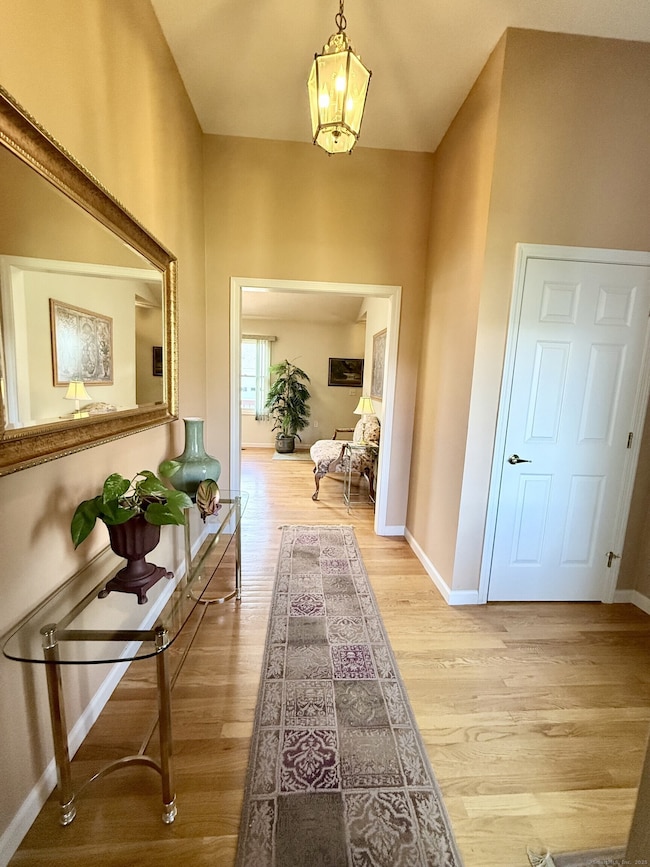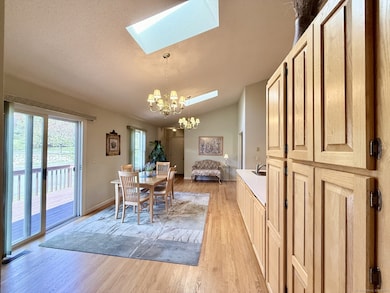319 Thomaston Rd Unit 94 Watertown, CT 06795
Estimated payment $3,031/month
Highlights
- Popular Property
- Deck
- Partially Wooded Lot
- Clubhouse
- Ranch Style House
- 1 Fireplace
About This Home
Welcome to Watertown Old Farm and Enjoy One-level Living in this Beautifully maintained 3 Bedroom, 2 Bath Eaton Ranch. This Wonderful Unit features a Kitchen w/Oak Cabinets, SS Appliances (New Dishwasher and Disposal), plenty of Cabinet storage, Skylights, Cathedral Ceilings (that add to the Abundance of Natural Light Year-Round), Hardwood Floors, Dining Area w/Sliders that Lead to a Spacious Deck-Ideal for Relaxing or Entertaining. The Light & Bright Formal Living Room offers a Cozy Gas Fireplace to Enjoy those Up & Coming Holidays. The Primary Bedroom has 2 Large Closets & Full Bath w/Stand Up Shower. The 2nd & 3rd Bedrooms provide a Nice Size Space & Adjacent Main Bath w/Tub/Shower Combination. The Lower-level Basement is a Walk-out, Partial Finished Room, with Full Size Windows & a Slider which can Offer Endless Possibilities of Additional Living Space. This Unit Has a 1 Car Attached Garage that has easy access from the Kitchen (very rare in this Complex). Newer A/C Compressor. This Unit is a Must See and Close to all the Amenities that Watertown has to Offer with a Convenience of Condo Living.
Listing Agent
William Raveis Real Estate Brokerage Phone: (203) 470-6287 License #RES.0766471 Listed on: 10/30/2025

Open House Schedule
-
Sunday, November 02, 20251:00 to 3:00 pm11/2/2025 1:00:00 PM +00:0011/2/2025 3:00:00 PM +00:00Welcome to Watertown Old Farm and Enjoy One-level Living in this Beautifully maintained 3 Bedroom, 2 Bath Eaton Ranch.Add to Calendar
Property Details
Home Type
- Condominium
Est. Annual Taxes
- $6,834
Year Built
- Built in 1993
Lot Details
- End Unit
- Partially Wooded Lot
HOA Fees
- $425 Monthly HOA Fees
Home Design
- Ranch Style House
- Frame Construction
- Clap Board Siding
Interior Spaces
- 1,736 Sq Ft Home
- 1 Fireplace
- Concrete Flooring
Kitchen
- Gas Range
- Microwave
- Dishwasher
- Disposal
Bedrooms and Bathrooms
- 3 Bedrooms
- 2 Full Bathrooms
Laundry
- Laundry on main level
- Dryer
- Washer
Partially Finished Basement
- Walk-Out Basement
- Basement Fills Entire Space Under The House
- Interior Basement Entry
- Basement Storage
Parking
- 1 Car Garage
- Parking Deck
Outdoor Features
- Deck
- Exterior Lighting
- Rain Gutters
Location
- Property is near a golf course
Schools
- Watertown High School
Utilities
- Central Air
- Heating System Uses Natural Gas
- Cable TV Available
Listing and Financial Details
- Exclusions: Excludes one Chandelier in Kitchen (over Sink)
- Assessor Parcel Number 918036
Community Details
Overview
- Association fees include club house, grounds maintenance, trash pickup, snow removal, property management, road maintenance, insurance
- 108 Units
- Property managed by Property Worx
Amenities
- Clubhouse
Pet Policy
- Pets Allowed
Map
Home Values in the Area
Average Home Value in this Area
Tax History
| Year | Tax Paid | Tax Assessment Tax Assessment Total Assessment is a certain percentage of the fair market value that is determined by local assessors to be the total taxable value of land and additions on the property. | Land | Improvement |
|---|---|---|---|---|
| 2025 | $6,834 | $227,500 | $0 | $227,500 |
| 2024 | $6,454 | $227,500 | $0 | $227,500 |
| 2023 | $5,470 | $148,400 | $0 | $148,400 |
| 2022 | $5,185 | $148,400 | $0 | $148,400 |
| 2021 | $5,129 | $148,400 | $0 | $148,400 |
| 2020 | $4,925 | $148,400 | $0 | $148,400 |
| 2019 | $4,925 | $148,400 | $0 | $148,400 |
| 2018 | $5,458 | $162,500 | $0 | $162,500 |
| 2017 | $5,181 | $162,500 | $0 | $162,500 |
| 2016 | $5,020 | $162,500 | $0 | $162,500 |
| 2015 | $4,891 | $162,500 | $0 | $162,500 |
| 2014 | $4,732 | $162,500 | $0 | $162,500 |
Property History
| Date | Event | Price | List to Sale | Price per Sq Ft |
|---|---|---|---|---|
| 10/30/2025 10/30/25 | For Sale | $389,000 | -- | $224 / Sq Ft |
Purchase History
| Date | Type | Sale Price | Title Company |
|---|---|---|---|
| Quit Claim Deed | -- | -- | |
| Warranty Deed | $282,000 | -- |
Source: SmartMLS
MLS Number: 24136652
APN: WATE-000080-000037C-000094
- 319 Thomaston Rd Unit 78
- 319 Thomaston Rd Unit 33
- 14 Northfield Rd
- 90 Ellen Kay Dr
- 101 Cutler St
- 130 Brierwood Dr
- 27 Baldwin St
- 15 Roberts Ave
- 0 Litchfield Rd Unit 24098020
- 170 Nova Scotia Hill Rd
- 179 Main St
- 20 Dickerman St
- 201 Mount Fair Dr
- 429 Main St
- 243 Echo Lake Rd Unit B-8
- 243 Echo Lake Rd Unit 2
- 196 Echo Lake Rd
- 67 Longview Ave
- 46 Hart St
- 101 Westbury Park Rd
- 701 Main St Unit 1-2
- 56 Warner Ave
- 290 Buckingham St
- 50 Sunnyside Ave
- 40 Hillside Ave
- 37 Hungerford Ave Unit 3
- 266 Falls Ave Unit 1E
- 41 Bamford Ave Unit 1
- 84 Whittier Ave Unit 2nd fl
- 1402 Waterbury Rd
- 118 Pullen Ave
- 1206A Bassett Rd Unit A
- 136 Reynolds Bridge Rd
- 91 Reynolds Bridge Rd Unit B
- 24 Martone St
- 40 Whitewood Rd Unit 56
- 100 Media Ave Unit 2
- 100 Media Ave Unit 1
- 100 Media Ave
- 2 Branch Rd Unit 6A






