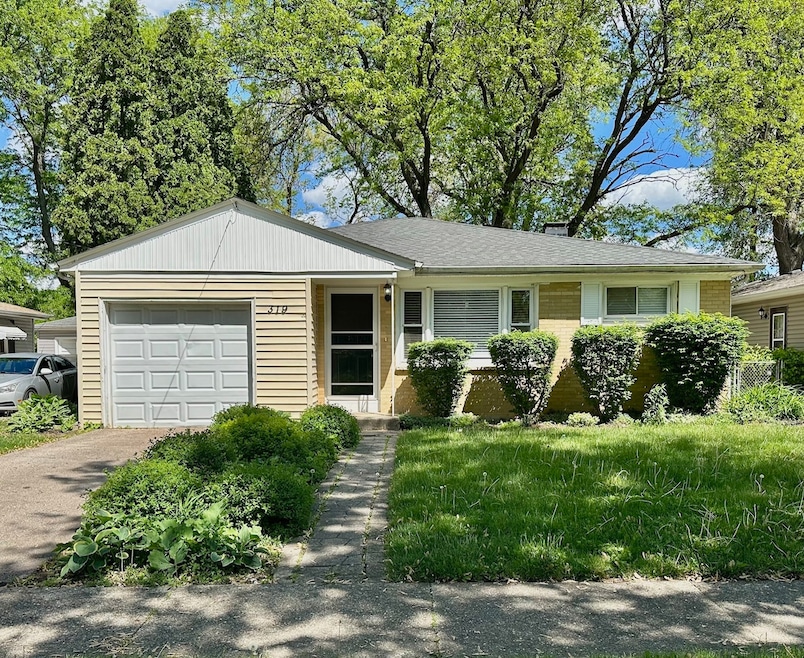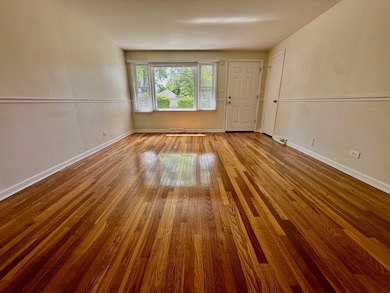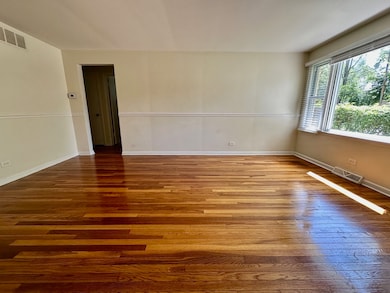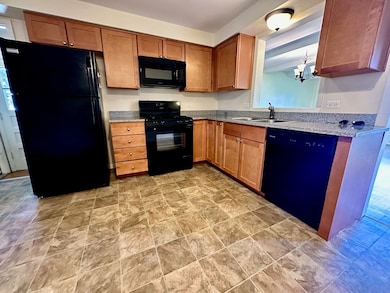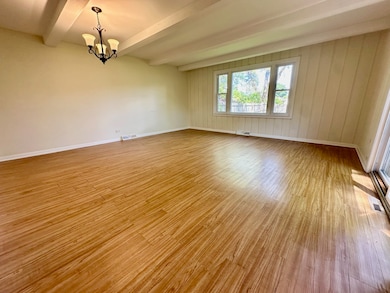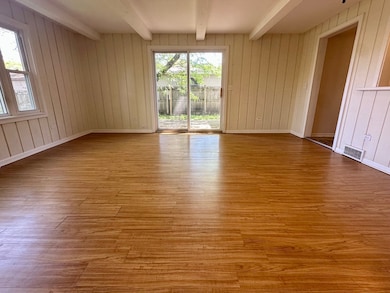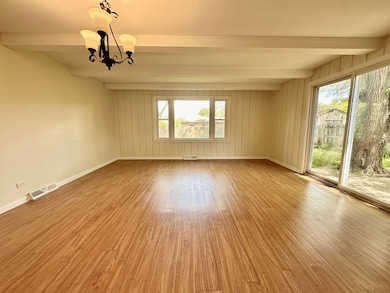Estimated payment $2,026/month
Highlights
- Recreation Room
- Living Room
- Shed
- Ranch Style House
- Laundry Room
- Forced Air Heating and Cooling System
About This Home
Welcome to 319 Triggs Ave, a beautifully updated home situated on a quiet street in Elgin's desirable west side. This charming property features a spacious and functional layout with a bright living room, a formal dining area, and an updated kitchen with ample cabinet space. The home offers comfortable bedrooms and a refreshed bathroom, making it truly move-in ready. A full basement provides additional living or storage space, along with the flexibility to finish it to your needs. Outside, enjoy a large backyard with plenty of room for entertaining, gardening, or play. With its convenient location near parks and shopping, this home is perfect for first-time buyers or anyone looking for a solid, affordable option in a great neighborhood. Schedule your tour today!
Listing Agent
eXp Realty Brokerage Phone: (773) 630-9205 License #475188240 Listed on: 06/12/2025

Home Details
Home Type
- Single Family
Est. Annual Taxes
- $5,974
Year Built
- Built in 1961
Lot Details
- Lot Dimensions are 50x132
- Fenced
Parking
- 1 Car Garage
- Driveway
- Parking Included in Price
Home Design
- Ranch Style House
- Brick Exterior Construction
- Asphalt Roof
- Concrete Perimeter Foundation
Interior Spaces
- 1,450 Sq Ft Home
- Family Room
- Living Room
- Dining Room
- Recreation Room
- Unfinished Attic
- Laundry Room
Bedrooms and Bathrooms
- 3 Bedrooms
- 3 Potential Bedrooms
- 1 Full Bathroom
Basement
- Basement Fills Entire Space Under The House
- Finished Basement Bathroom
Outdoor Features
- Shed
Utilities
- Forced Air Heating and Cooling System
- Heating System Uses Natural Gas
Map
Home Values in the Area
Average Home Value in this Area
Tax History
| Year | Tax Paid | Tax Assessment Tax Assessment Total Assessment is a certain percentage of the fair market value that is determined by local assessors to be the total taxable value of land and additions on the property. | Land | Improvement |
|---|---|---|---|---|
| 2024 | $6,208 | $77,572 | $14,313 | $63,259 |
| 2023 | $5,974 | $70,081 | $12,931 | $57,150 |
| 2022 | $5,541 | $63,902 | $11,791 | $52,111 |
| 2021 | $5,330 | $59,744 | $11,024 | $48,720 |
| 2020 | $5,202 | $57,035 | $10,524 | $46,511 |
| 2019 | $5,074 | $54,330 | $10,025 | $44,305 |
| 2018 | $4,828 | $48,830 | $9,444 | $39,386 |
| 2017 | $4,748 | $46,162 | $8,928 | $37,234 |
| 2016 | $4,567 | $42,826 | $8,283 | $34,543 |
| 2015 | -- | $39,254 | $7,592 | $31,662 |
| 2014 | -- | $38,769 | $7,498 | $31,271 |
| 2013 | -- | $43,536 | $7,696 | $35,840 |
Property History
| Date | Event | Price | List to Sale | Price per Sq Ft | Prior Sale |
|---|---|---|---|---|---|
| 10/09/2025 10/09/25 | Pending | -- | -- | -- | |
| 09/26/2025 09/26/25 | Price Changed | $292,000 | -1.0% | $201 / Sq Ft | |
| 09/12/2025 09/12/25 | Price Changed | $295,000 | -2.0% | $203 / Sq Ft | |
| 08/29/2025 08/29/25 | Price Changed | $301,000 | -2.0% | $208 / Sq Ft | |
| 07/18/2025 07/18/25 | Price Changed | $307,000 | -1.9% | $212 / Sq Ft | |
| 06/29/2025 06/29/25 | Price Changed | $313,000 | -4.0% | $216 / Sq Ft | |
| 06/12/2025 06/12/25 | For Sale | $326,000 | +234.0% | $225 / Sq Ft | |
| 10/13/2014 10/13/14 | Sold | $97,607 | -30.8% | $67 / Sq Ft | View Prior Sale |
| 09/10/2014 09/10/14 | Pending | -- | -- | -- | |
| 09/05/2014 09/05/14 | For Sale | $141,000 | 0.0% | $97 / Sq Ft | |
| 09/03/2014 09/03/14 | Pending | -- | -- | -- | |
| 05/28/2014 05/28/14 | For Sale | $141,000 | -- | $97 / Sq Ft |
Purchase History
| Date | Type | Sale Price | Title Company |
|---|---|---|---|
| Special Warranty Deed | $1,385,500 | Attorney | |
| Special Warranty Deed | -- | Chicago Title Insurance Co | |
| Sheriffs Deed | -- | None Available | |
| Warranty Deed | $145,000 | First American Title | |
| Special Warranty Deed | $90,000 | First American Title | |
| Sheriffs Deed | -- | None Available | |
| Interfamily Deed Transfer | -- | -- |
Mortgage History
| Date | Status | Loan Amount | Loan Type |
|---|---|---|---|
| Previous Owner | $142,759 | FHA |
Source: Midwest Real Estate Data (MRED)
MLS Number: 12377566
APN: 06-15-128-013
- 221 Heine Ave
- 308 N Clifton Ave
- 1300 Wolff Ave
- 1666 Lin Lor Ct
- 1103 Lawrence Ave
- 53 N Mclean Blvd
- 1842 Country Knoll Ln
- 587 N Clifton Ave
- 1015 Lawrence Ave
- 520 N Lyle Ave
- 17 N Aldine St
- 801 N Mclean Blvd Unit 220
- 801 N Mclean Blvd Unit 226
- 801 N Mclean Blvd Unit 316
- 801 N Mclean Blvd Unit 362
- 801 N Mclean Blvd Unit 122
- 44 N Du Bois Ave
- 21 N Edison Ave
- 369 Vincent Place
- 2022 Torino Dr
