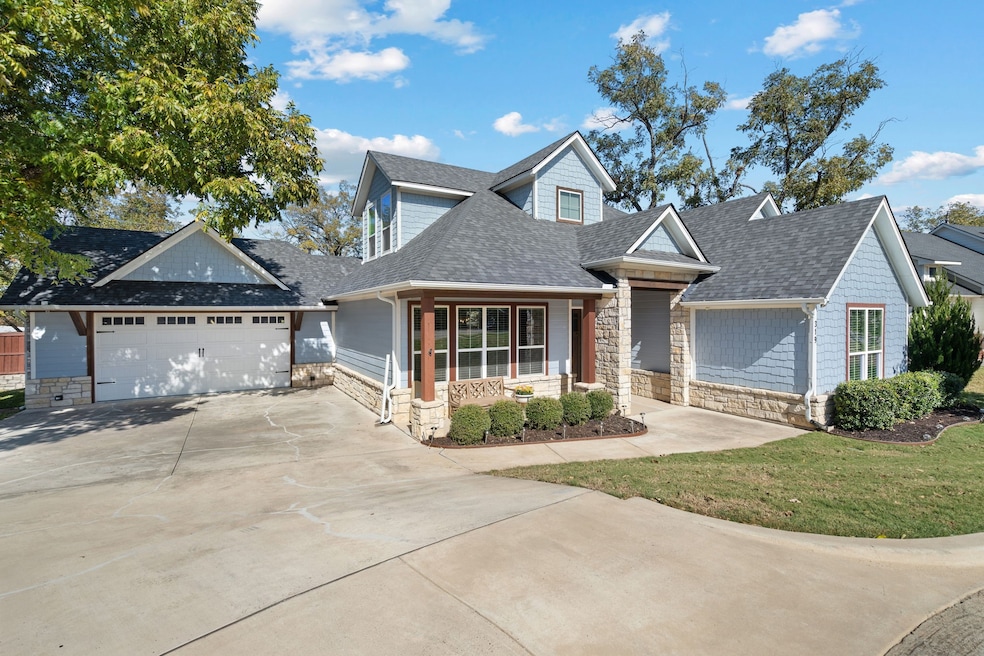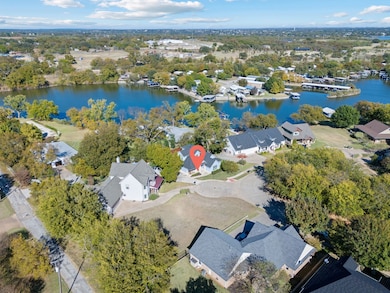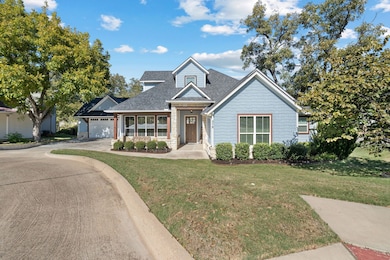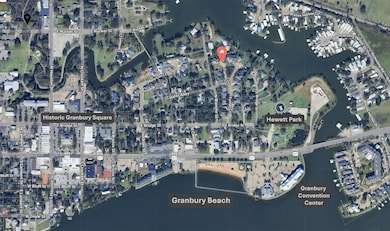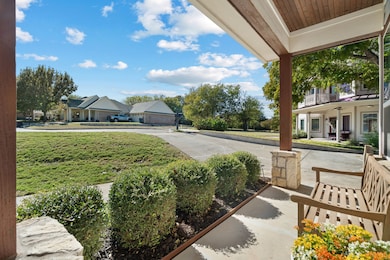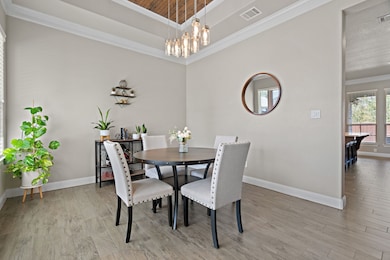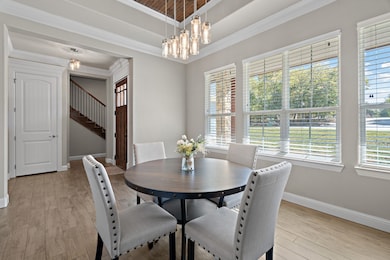319 Turner Cir Granbury, TX 76048
Estimated payment $4,032/month
Highlights
- Open Floorplan
- Community Lake
- Granite Countertops
- Craftsman Architecture
- Loft
- Private Yard
About This Home
Custom Craftsman Home in Coveted Olde Town at the Square – A Rare Gem Steps from the Granbury Square! Tucked away at the end of a peaceful cul-de-sac, this stunning custom Craftsman-style home—built by the renowned Couto Homes—offers unmatched privacy and an unbeatable location in one of Granbury’s most sought-after communities. Boasting one of the largest floor plans in the development, this exceptional home features 4 spacious bedrooms, 3 full baths, a beautifully designed kitchen, a cozy loft or dedicated office niche, and an oversized 2-car garage. The thoughtful craftsmanship and attention to detail shine throughout. Enjoy outdoor living on the large, covered patio, where privacy and comfort create the perfect space for morning coffee or evening relaxation. Literally in the heart of Granbury, this home is walking distance to the historic Granbury Square, where shopping, dining, and charm await. You're also just a quick stroll from Granbury City Beach, the Convention Center, and minutes from Hewett Park—a lifestyle that simply can’t be replicated. With a new roof installed in Summer 2025, this home is move-in ready and beautifully maintained. Don’t miss this once-in-a-lifetime opportunity to live in one of Granbury’s most treasured neighborhoods. Come experience this incredible home—you’re sure to fall in love!
Home Details
Home Type
- Single Family
Est. Annual Taxes
- $8,417
Year Built
- Built in 2016
Lot Details
- 7,928 Sq Ft Lot
- Cul-De-Sac
- Wood Fence
- Landscaped
- Interior Lot
- Sprinkler System
- Many Trees
- Private Yard
HOA Fees
- $30 Monthly HOA Fees
Parking
- 2 Car Attached Garage
- Inside Entrance
- Parking Accessed On Kitchen Level
- Front Facing Garage
- Garage Door Opener
Home Design
- Craftsman Architecture
- Traditional Architecture
- Brick Exterior Construction
- Slab Foundation
- Composition Roof
Interior Spaces
- 2,652 Sq Ft Home
- 2-Story Property
- Open Floorplan
- Built-In Features
- Woodwork
- Ceiling Fan
- Decorative Lighting
- Gas Log Fireplace
- Window Treatments
- Living Room with Fireplace
- Loft
Kitchen
- Eat-In Kitchen
- Electric Oven
- Electric Cooktop
- Microwave
- Dishwasher
- Kitchen Island
- Granite Countertops
- Disposal
Flooring
- Carpet
- Ceramic Tile
Bedrooms and Bathrooms
- 4 Bedrooms
- Walk-In Closet
- 3 Full Bathrooms
- Double Vanity
Laundry
- Laundry in Utility Room
- Washer and Electric Dryer Hookup
Home Security
- Home Security System
- Security Lights
- Fire and Smoke Detector
Outdoor Features
- Covered Patio or Porch
- Exterior Lighting
- Rain Gutters
Schools
- Nettie Baccus Elementary School
- Granbury High School
Utilities
- Central Heating and Cooling System
- Heating System Uses Natural Gas
- Vented Exhaust Fan
- High Speed Internet
- Cable TV Available
Community Details
- Association fees include management
- Granbury Olde Town HOA
- Olde Town At The Square Subdivision
- Community Lake
Listing and Financial Details
- Legal Lot and Block 10 / 1
- Assessor Parcel Number R000095082
Map
Home Values in the Area
Average Home Value in this Area
Tax History
| Year | Tax Paid | Tax Assessment Tax Assessment Total Assessment is a certain percentage of the fair market value that is determined by local assessors to be the total taxable value of land and additions on the property. | Land | Improvement |
|---|---|---|---|---|
| 2025 | $7,014 | $516,580 | $55,000 | $461,580 |
| 2024 | $7,375 | $526,840 | $55,000 | $471,840 |
| 2023 | $8,348 | $521,160 | $55,000 | $466,160 |
| 2022 | $6,327 | $461,900 | $55,000 | $406,900 |
| 2021 | $6,905 | $357,540 | $35,000 | $322,540 |
| 2020 | $6,777 | $347,100 | $35,000 | $312,100 |
| 2019 | $6,455 | $318,730 | $35,000 | $283,730 |
| 2018 | $6,298 | $311,000 | $35,000 | $276,000 |
| 2017 | $2,778 | $134,220 | $35,000 | $99,220 |
| 2016 | $724 | $35,000 | $35,000 | $0 |
| 2015 | -- | $35,000 | $35,000 | $0 |
| 2014 | -- | $35,000 | $35,000 | $0 |
Property History
| Date | Event | Price | List to Sale | Price per Sq Ft | Prior Sale |
|---|---|---|---|---|---|
| 11/20/2025 11/20/25 | For Sale | $625,000 | +4.2% | $236 / Sq Ft | |
| 09/30/2022 09/30/22 | Sold | -- | -- | -- | View Prior Sale |
| 08/10/2022 08/10/22 | Pending | -- | -- | -- | |
| 06/30/2022 06/30/22 | For Sale | $599,900 | -- | $226 / Sq Ft |
Purchase History
| Date | Type | Sale Price | Title Company |
|---|---|---|---|
| Deed | -- | -- | |
| Deed | -- | -- |
Mortgage History
| Date | Status | Loan Amount | Loan Type |
|---|---|---|---|
| Open | $284,000 | New Conventional |
Source: North Texas Real Estate Information Systems (NTREIS)
MLS Number: 21116414
APN: R000095082
- 441 E Ewell St
- 512 Brazos Harbor Cir
- 401 E Pearl St Unit 2306
- 307 Brazos Harbor Dr
- 212 Brazos Harbor Dr
- 203 Harbor View Ct
- 707 N Keith St
- 830 E Pearl St
- 512 N Travis St
- 914 Waterpoint Ct E
- 213 S Lambert St
- 613 E Moore St
- 114 W Doyle St
- 215 S Lambert St
- 123 W Doyle St
- 616 Thorp Spring Rd
- 610 Panama Ct
- 603 N Avalon Ct
- 5006 Stover Way
- 712 E Moore St
- 710 Brazos Harbor Cir
- 609 Brazos Harbor Cir
- 401 E Pearl St Unit 2307
- 401 E Pearl St Unit 4206
- 714 N Houston St
- 105 W Doyle St Unit 17
- 800 Panama Ct
- 1000 Quiet Cove
- 800 Chanel Dr
- 404 N Hannaford St
- 1220 Crawford Ct
- 611 Crestview Dr
- 904 Meadowlark Ln
- 1500 Crawford Ct
- 1101 White Cliff Rd
- 905 Paluxy Rd
- 1130 Dove Hollow Rd
- 1113 Gifford Dr
- 1208 Huntington Cove Ct
- 1505 W Pearl St Unit 6
