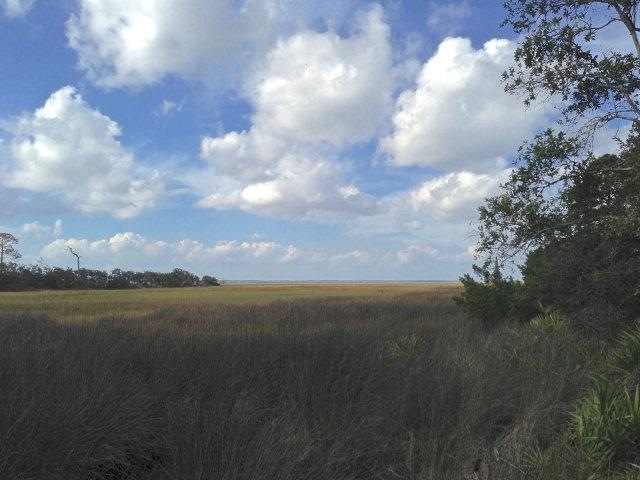319 W 25th St Sea Island, GA 31561
Sea Island NeighborhoodHighlights
- In Ground Pool
- Gated Community
- Vaulted Ceiling
- Oglethorpe Point Elementary School Rated A
- Private Membership Available
- Wood Flooring
About This Home
As of January 2013This Sea Island marsh front lot is available ($950,000.00) and the owner has the option of adding a new custom home, pool and landscaping, all for $1,675,000. This .72 acre marsh front lot on 52nd Street is being packaged with a new 3000 sq. ft custom home, designed by Harrison Design Associates and built by Golden Isles Custom Homes. For details on this package from the owner, architect and builder proposals, call or e-mail Mike at 912-638-1808. Estimated time of completion is 6 months from start date. Plans have to be approved by Sea Island architectural review, adjustments to plans including a 600 square foot bonus room or in-law suite above the garage are easy to add but will change the price. Comes with application rights for full Sea Island membership.
Home Details
Home Type
- Single Family
Est. Annual Taxes
- $11,643
Year Built
- Built in 2012
Lot Details
- 0.72 Acre Lot
- Property fronts a freeway
- Cul-De-Sac
- Landscaped
- Zoning described as Res Single
HOA Fees
- $17 Monthly HOA Fees
Parking
- 2 Car Garage
- 1 Carport Space
- Guest Parking
Home Design
- Block Foundation
- Wood Siding
- Stucco
Interior Spaces
- 3,000 Sq Ft Home
- 2-Story Property
- Crown Molding
- Vaulted Ceiling
- 1 Fireplace
- Screened Porch
- Crawl Space
- Property Views
Flooring
- Wood
- Tile
Bedrooms and Bathrooms
- 3 Bedrooms
- 4 Full Bathrooms
Pool
- In Ground Pool
Schools
- Oglethorpe Elementary School
- Glynn Middle School
- Glynn Academy High School
Utilities
- Phone Available
- Cable TV Available
Listing and Financial Details
- Tax Lot 19
- Assessor Parcel Number 05-00622
Community Details
Overview
- Private Membership Available
- Sea Island Ex2 Subdivision
Security
- Gated Community
Home Values in the Area
Average Home Value in this Area
Property History
| Date | Event | Price | Change | Sq Ft Price |
|---|---|---|---|---|
| 01/25/2013 01/25/13 | Sold | $750,000 | -55.2% | $250 / Sq Ft |
| 01/03/2013 01/03/13 | Pending | -- | -- | -- |
| 10/18/2012 10/18/12 | For Sale | $1,675,000 | -- | $558 / Sq Ft |
Tax History Compared to Growth
Map
Source: Golden Isles Association of REALTORS®
MLS Number: 1561089
- 104 Fife Ln Unit (Forest Cottage 108)
- 103 Dunkeld Ln
- 318 W 46th St
- 4704 Oglethorpe Dr
- 300 Elizabeth Ln Unit (Cottage 534)
- 15 Ocean Ln
- 14 Ocean Ln
- 100 Ocean Rd Unit A
- 100 Ocean Rd Unit B
- 100 Ocean Rd Unit F
- 450 Forest Rd
- 5307 Oglethorpe Dr Unit 471
- 5307 Oglethorpe Dr
- 541 Forest Rd
- 106 E 30th St
- 5319 Oglethorpe Dr
- 492 Forest Rd
- 496 Forest Rd
- 113 E 26th St
- 1704 Sea Island Dr
- 319 W 42nd St
- 318 W 42nd St
- 4119 Oglethorpe Dr Unit 484
- 4207 Oglethorpe Dr
- 354 41st St
- 327 Forty First (Cottage 354)
- Lot A41 The Preserve
- 331 Forty Third
- 315 W Forty First St
- 319 W Forty Third St
- 331 Horton Ln
- 318 W Forty Third St
- 350 W Fortieth St (Cottage 429)
- 330 W 43rd St
- 100 Tay Ln
- 4307 Oglethorpe Dr
- 0 Tay Ln
- 340 W 40th St
- 103 Tay Ln
- 324 W 40th St
