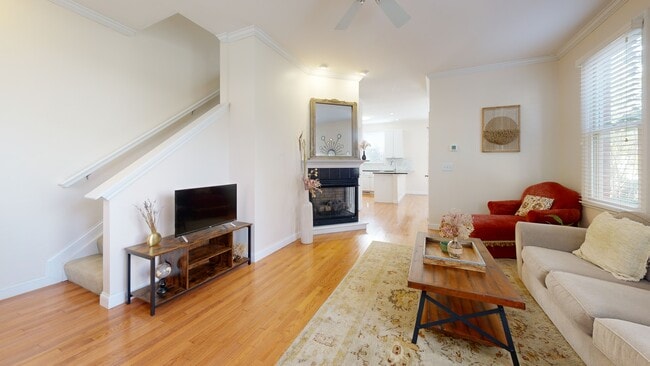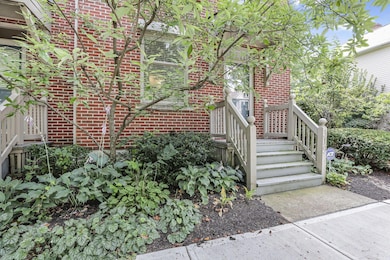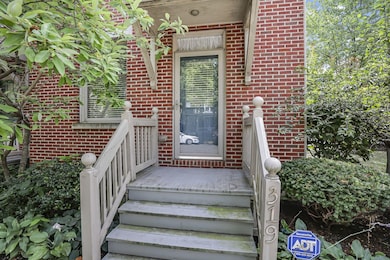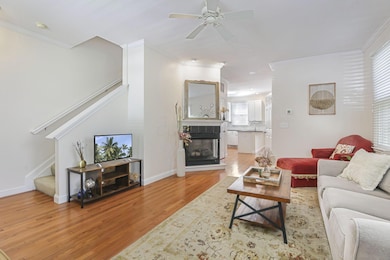
319 W 2nd Ave Unit 319 Columbus, OH 43201
Victorian Village NeighborhoodEstimated payment $3,279/month
Highlights
- Traditional Architecture
- End Unit
- Patio
- Wood Flooring
- 1 Car Detached Garage
- Forced Air Heating and Cooling System
About This Home
Take advantage of a temporary 1% interest-rate buydown—saving you approximately $250-$300 per month! This bright & spacious end-unit townhome is filled with natural light thanks to its many windows. Step inside to find gleaming hardwood floors & a generous living room featuring a dual-sided gas fireplace, perfect for cozy evenings. The kitchen offers abundant storage with 42-inch cabinets, a pantry, & stunning granite countertops. A spacious dining area just off the kitchen provides the ideal spot for everyday meals or entertaining guests. Upstairs, you'll find two large bedrooms, each with its own en-suite bathroom, as well as a convenient laundry area. The finished lower level adds approximately 500 square feet of versatile living space. It was previously used as a third bedroom & includes a full bathroom & walk-in closet—perfect for a guest suite, office, or media room. Enjoy your morning coffee or evening drink on the private rear patio. The home also includes a detached one-car garage & an assigned off-street parking space. Rentals are allowed, making this a great option for both homeowners & investors. Don't miss your chance to tour this fantastic property—schedule your private showing today!
Listing Agent
Keller Williams Greater Cols License #2015002093 Listed on: 08/30/2025

Property Details
Home Type
- Condominium
Est. Annual Taxes
- $5,597
Year Built
- Built in 2003
Lot Details
- End Unit
- 1 Common Wall
- Irrigation
HOA Fees
- $312 Monthly HOA Fees
Parking
- 1 Car Detached Garage
- Garage Door Opener
- Off-Street Parking: 1
- Assigned Parking
Home Design
- Traditional Architecture
- Brick Exterior Construction
- Block Foundation
Interior Spaces
- 1,772 Sq Ft Home
- 2-Story Property
- Gas Log Fireplace
- Insulated Windows
Kitchen
- Gas Range
- Microwave
- Dishwasher
Flooring
- Wood
- Carpet
- Ceramic Tile
Bedrooms and Bathrooms
- 2 Bedrooms
Laundry
- Laundry on upper level
- Electric Dryer Hookup
Basement
- Basement Fills Entire Space Under The House
- Recreation or Family Area in Basement
Outdoor Features
- Patio
Utilities
- Forced Air Heating and Cooling System
- Heating System Uses Gas
- Electric Water Heater
Listing and Financial Details
- Assessor Parcel Number 010-270796
Community Details
Overview
- Association fees include lawn care, insurance, trash, snow removal
- Association Phone (614) 784-3744
- Kasey HOA
- On-Site Maintenance
Recreation
- Snow Removal
3D Interior and Exterior Tours
Floorplans
Map
Home Values in the Area
Average Home Value in this Area
Tax History
| Year | Tax Paid | Tax Assessment Tax Assessment Total Assessment is a certain percentage of the fair market value that is determined by local assessors to be the total taxable value of land and additions on the property. | Land | Improvement |
|---|---|---|---|---|
| 2024 | $5,597 | $124,710 | $35,000 | $89,710 |
| 2023 | $5,525 | $124,710 | $35,000 | $89,710 |
| 2022 | $6,209 | $119,710 | $36,230 | $83,480 |
| 2021 | $6,220 | $119,710 | $36,230 | $83,480 |
| 2020 | $6,228 | $119,710 | $36,230 | $83,480 |
| 2019 | $6,317 | $104,130 | $31,500 | $72,630 |
| 2018 | $6,081 | $104,130 | $31,500 | $72,630 |
| 2017 | $6,313 | $104,130 | $31,500 | $72,630 |
| 2016 | $6,453 | $97,410 | $20,020 | $77,390 |
| 2015 | $5,858 | $97,410 | $20,020 | $77,390 |
| 2014 | $5,872 | $97,410 | $20,020 | $77,390 |
| 2013 | $2,633 | $88,550 | $18,200 | $70,350 |
Property History
| Date | Event | Price | List to Sale | Price per Sq Ft | Prior Sale |
|---|---|---|---|---|---|
| 11/05/2025 11/05/25 | Price Changed | $475,000 | -1.0% | $268 / Sq Ft | |
| 09/19/2025 09/19/25 | Price Changed | $480,000 | +23.1% | $271 / Sq Ft | |
| 08/30/2025 08/30/25 | For Sale | $390,000 | -2.0% | $220 / Sq Ft | |
| 03/27/2025 03/27/25 | Off Market | $397,900 | -- | -- | |
| 03/27/2025 03/27/25 | Off Market | $384,000 | -- | -- | |
| 07/20/2021 07/20/21 | Sold | $397,900 | -0.5% | $225 / Sq Ft | View Prior Sale |
| 06/29/2021 06/29/21 | For Sale | $399,900 | +0.5% | $226 / Sq Ft | |
| 06/18/2021 06/18/21 | Off Market | $397,900 | -- | -- | |
| 05/18/2021 05/18/21 | Price Changed | $399,900 | -2.4% | $226 / Sq Ft | |
| 05/09/2021 05/09/21 | Price Changed | $409,900 | -2.4% | $231 / Sq Ft | |
| 04/26/2021 04/26/21 | Price Changed | $419,900 | -1.2% | $237 / Sq Ft | |
| 04/23/2021 04/23/21 | For Sale | $424,900 | +10.7% | $240 / Sq Ft | |
| 06/20/2018 06/20/18 | Sold | $384,000 | -0.3% | $217 / Sq Ft | View Prior Sale |
| 05/21/2018 05/21/18 | Pending | -- | -- | -- | |
| 05/01/2018 05/01/18 | For Sale | $385,000 | -- | $217 / Sq Ft |
Purchase History
| Date | Type | Sale Price | Title Company |
|---|---|---|---|
| Warranty Deed | $397,900 | World Class Title | |
| Survivorship Deed | $384,000 | First Ohio Title Insurance | |
| Warranty Deed | $244,300 | -- |
Mortgage History
| Date | Status | Loan Amount | Loan Type |
|---|---|---|---|
| Open | $298,425 | New Conventional | |
| Previous Owner | $144,297 | Purchase Money Mortgage |
About the Listing Agent

Few things are more rewarding than hearing a client say, “I said yes to the new address!” Helping individuals and families find the perfect place to call home is why I love what I do. Whether it’s a first-time buyer, a growing family looking to upsize, a military family navigating a move, or someone ready to downsize into a more manageable lifestyle — I’m here to guide you every step of the way.
As a full-time REALTOR®, my priority is making your real estate journey as smooth, enjoyable,
Mary Jo's Other Listings
Source: Columbus and Central Ohio Regional MLS
MLS Number: 225032962
APN: 010-270796
- 994 Harrison Ave
- 337 Tappan St
- 1018 Neil Ave
- 1016 Neil Ave
- 1042 Neil Ave
- 395 W 2nd Ave
- 1091 Harrison Ave
- 313 W 1st Ave
- 936 1/2 Neil Ave
- 986 Highland St
- 1003 Pennsylvania Ave Unit 5
- 969 Hunter Ave
- 1029 Hunter Ave
- 1025 Hunter Ave
- 867-871 Delaware Ave
- 884 Neil Ave
- 938 Hunter Ave
- 998 Ewing Alley Unit 998
- 162 E 2nd Ave
- 475 W 2nd Ave
- 986 Neil Ave
- 992 Neil Ave
- 996 Neil Ave
- 328 W 1st Ave
- 1081 Harrison Ave
- 943 Highland St
- 308 Wilber Ave
- 208 W 3rd Ave
- 880 Harrison Ave
- 1087 Michigan Ave
- 239 Wilber Ave
- 884 Thurber Dr W
- 309 W 4th Ave Unit ID1265630P
- 309-311-311 W 4th Ave Unit ID1265626P
- 309-311-311 W 4th Ave Unit ID1265639P
- 313 W 4th Ave Unit ID1265653P
- 313 W 4th Ave Unit ID1265628P
- 1025 Dennison Ave
- 295 W Hubbard Ave
- 821 Neil Ave





