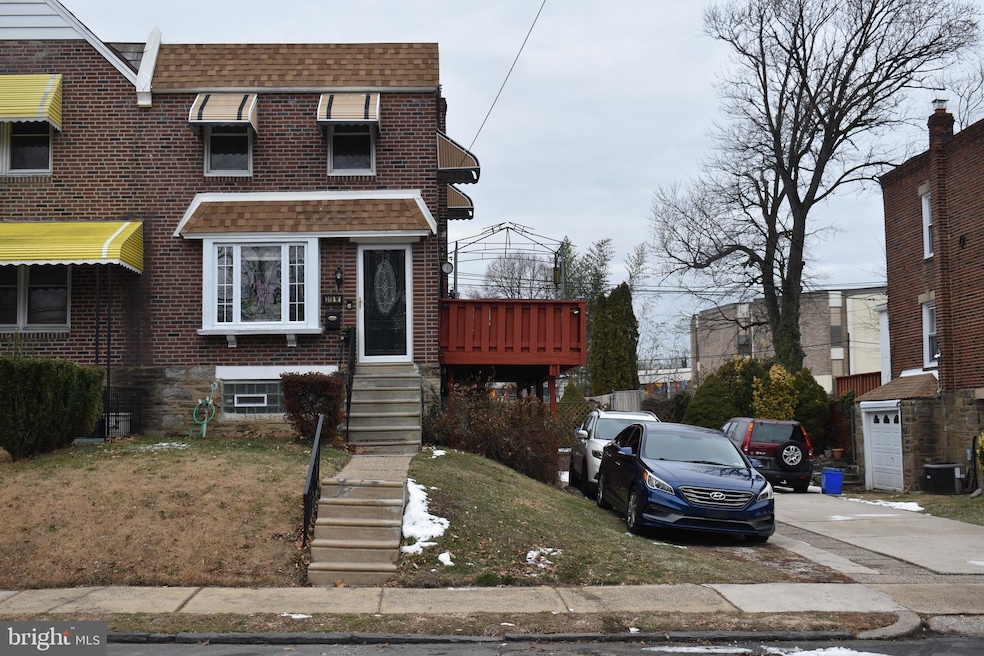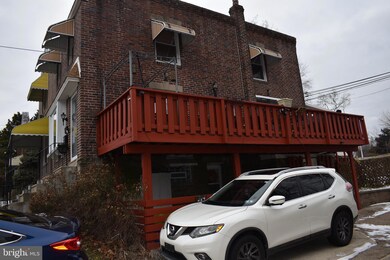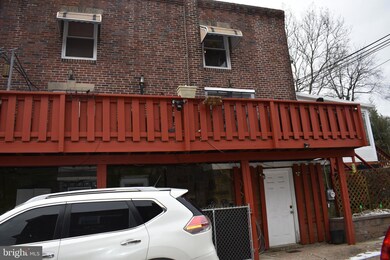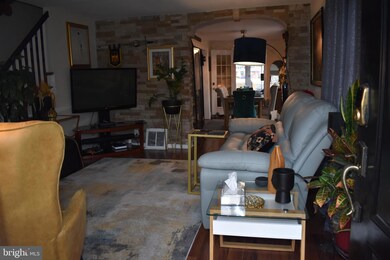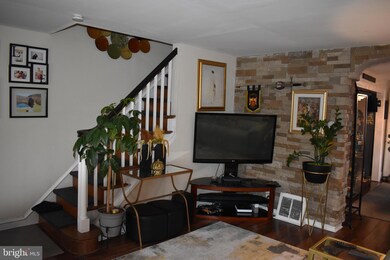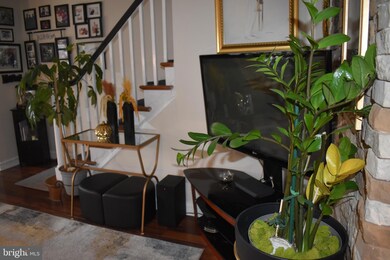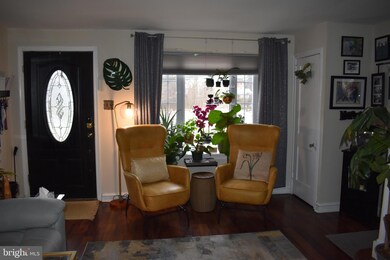
319 W Manheim St Philadelphia, PA 19144
Germantown NeighborhoodHighlights
- 0.11 Acre Lot
- No HOA
- More Than Two Accessible Exits
- Straight Thru Architecture
- 1 Car Attached Garage
- Forced Air Heating and Cooling System
About This Home
As of April 2025"HUGE PRICE DROP!!! SELLER IS EXTREMELY MOTIVATED!!!
Welcome to 319 W Manheim St, a charming 2 story colonial brick twin home nestled in Philadelphia's Historical Germantown neighborhood. As you turn into the multi car drive way, you enter into the home from the well maintained flight of stairs. As you open the front door, you enter a beautiful Livingroom that flows into the formal dining room with gleaming hardwood floors throughout. Adjacent to the dining room is a full kitchen with beautiful wall to wall cabinets, pantry and stainless steel appliances. Also, from the dining room, you have access to a beautiful red wood deck to bar b que and eat your favorite meal. This home also features a newer addition for your entertaining purpose is a huge enclosed Sunroom that leads to a beautiful large fenced back yard where you can have huge family and friends gatherings! From the backyard we can enter the finished basement with a powder room, laundry room and access to a one car garage. On the second level you'll find 3 bedrooms with closets and wall to wall carpet throughout. Conveniently located is the historical Cricket Club, minutes away is Interstate Route 76 Expressway, near two Train Stations: The Queen Lane Station and The Wayne Junction Station. Also, close by is the Historical William Penn Charter School, the Attic Brewery, and the Weavers Way Market. This beautiful home has everything a Home Buyer is searching for in their" Dream Home"! Don't Delay! Schedule your Appointment Today! This Beautiful Home Will Not Last Long!
Last Agent to Sell the Property
Realty Mark Cityscape-Huntingdon Valley License #RS275910 Listed on: 01/13/2025

Townhouse Details
Home Type
- Townhome
Est. Annual Taxes
- $2,824
Year Built
- Built in 1930
Lot Details
- 4,992 Sq Ft Lot
- Lot Dimensions are 36.00 x 140.00
- Property is in very good condition
Parking
- 1 Car Attached Garage
- 4 Driveway Spaces
- Basement Garage
Home Design
- Semi-Detached or Twin Home
- Straight Thru Architecture
- Concrete Perimeter Foundation
- Masonry
Interior Spaces
- 1,090 Sq Ft Home
- Property has 2 Levels
Bedrooms and Bathrooms
- 3 Bedrooms
Basement
- Basement Fills Entire Space Under The House
- Laundry in Basement
Accessible Home Design
- More Than Two Accessible Exits
Utilities
- Forced Air Heating and Cooling System
- Cooling System Utilizes Natural Gas
- Natural Gas Water Heater
- Municipal Trash
Community Details
- No Home Owners Association
- Philadelphia Subdivision
Listing and Financial Details
- Tax Lot 91
- Assessor Parcel Number 123080610
Ownership History
Purchase Details
Home Financials for this Owner
Home Financials are based on the most recent Mortgage that was taken out on this home.Purchase Details
Purchase Details
Similar Homes in Philadelphia, PA
Home Values in the Area
Average Home Value in this Area
Purchase History
| Date | Type | Sale Price | Title Company |
|---|---|---|---|
| Deed | $299,000 | None Listed On Document | |
| Quit Claim Deed | $13,176,000 | None Listed On Document | |
| Deed | $56,000 | -- |
Mortgage History
| Date | Status | Loan Amount | Loan Type |
|---|---|---|---|
| Open | $239,200 | New Conventional |
Property History
| Date | Event | Price | Change | Sq Ft Price |
|---|---|---|---|---|
| 04/08/2025 04/08/25 | Sold | $299,000 | -0.3% | $274 / Sq Ft |
| 01/28/2025 01/28/25 | Pending | -- | -- | -- |
| 01/24/2025 01/24/25 | Price Changed | $299,900 | -7.7% | $275 / Sq Ft |
| 01/13/2025 01/13/25 | For Sale | $325,000 | -- | $298 / Sq Ft |
Tax History Compared to Growth
Tax History
| Year | Tax Paid | Tax Assessment Tax Assessment Total Assessment is a certain percentage of the fair market value that is determined by local assessors to be the total taxable value of land and additions on the property. | Land | Improvement |
|---|---|---|---|---|
| 2025 | $2,224 | $201,800 | $40,360 | $161,440 |
| 2024 | $2,224 | $201,800 | $40,360 | $161,440 |
| 2023 | $2,224 | $158,900 | $31,780 | $127,120 |
| 2022 | $1,708 | $158,900 | $31,780 | $127,120 |
| 2021 | $1,708 | $0 | $0 | $0 |
| 2020 | $1,708 | $0 | $0 | $0 |
| 2019 | $1,783 | $0 | $0 | $0 |
| 2018 | $2,006 | $0 | $0 | $0 |
| 2017 | $2,006 | $0 | $0 | $0 |
| 2016 | $2,006 | $0 | $0 | $0 |
| 2015 | $1,700 | $0 | $0 | $0 |
| 2014 | -- | $126,900 | $37,942 | $88,958 |
| 2012 | -- | $15,584 | $5,912 | $9,672 |
Agents Affiliated with this Home
-
Carolyn Turner
C
Seller's Agent in 2025
Carolyn Turner
Realty Mark Cityscape-Huntingdon Valley
(215) 806-2662
1 in this area
16 Total Sales
-
Todd Hovanec
T
Buyer's Agent in 2025
Todd Hovanec
Prevu Real Estate, LLC
(646) 603-6868
1 in this area
56 Total Sales
Map
Source: Bright MLS
MLS Number: PAPH2434556
APN: 123080610
- 325 W Manheim St
- 419 W Clapier St
- 5013 Newhall St
- 333 W Hansberry St
- 5125 Newhall St
- 5138 Newhall St
- 5044 Erringer Place
- 4845 Pulaski Ave
- 443 W Abbottsford Ave
- 5238 Morris St
- 260 W Queen Ln
- 5036 Keyser St
- 4634 Fernhill Rd
- 125 W Seymour St
- 5023 Keyser St
- 515 W Abbottsford Ave
- 145 W Manheim St
- 5137 Keyser St
- 4807 Wayne Ave
- 494 W King St
