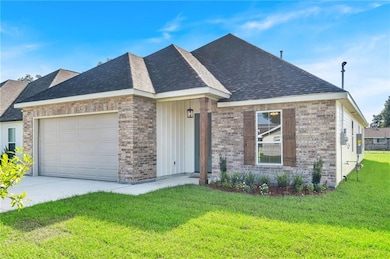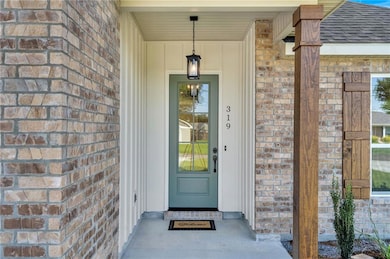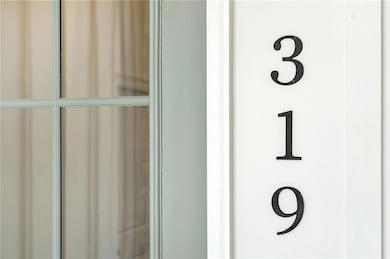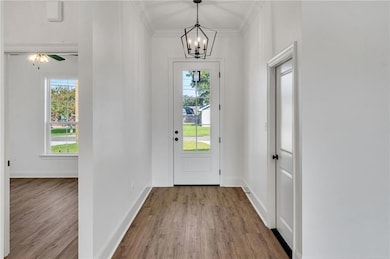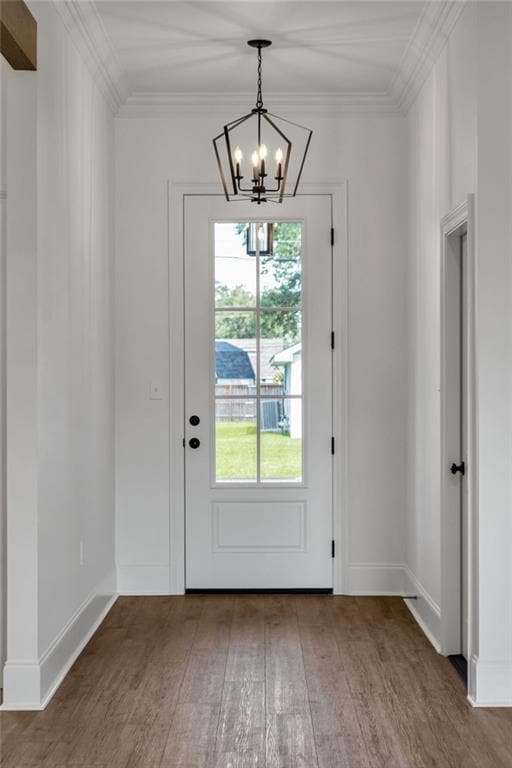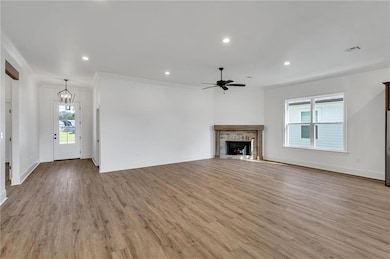319 Wanda St Luling, LA 70070
Estimated payment $1,950/month
Highlights
- New Construction
- Traditional Architecture
- Covered Patio or Porch
- Mimosa Park Elementary School Rated A
- Stone Countertops
- Stainless Steel Appliances
About This Home
Introducing a stunning new construction by Barrios Builders. This exquisite home boasts 3 spacious bedrooms and 2 modern baths, designed to provide an unparalleled blend of comfort and functionality. Step inside and be greeted by an open floor plan that seamlessly connects living spaces, creating an inviting atmosphere for both relaxation and entertainment.
The home is equipped with a tankless hot water heater and a cozy gas fireplace, ensuring year-round comfort. The kitchen is a chef's dream, featuring elegant quartz countertops and stylish recess lighting that enhances the overall ambiance. Enjoy outdoor living on the rear covered patio, which includes a convenient gas line for your grilling needs. The property also includes a two-car garage, offering ample storage and parking space. Located in Flood Zone X, this home provides added peace of mind. This exceptional property is a testament to quality craftsmanship and thoughtful design. Don't miss the opportunity to make it your own.
Home Details
Home Type
- Single Family
Year Built
- Built in 2025 | New Construction
Lot Details
- Lot Dimensions are 50 x 148
- Rectangular Lot
Home Design
- Traditional Architecture
- Brick Exterior Construction
- Slab Foundation
- Shingle Roof
- HardiePlank Type
Interior Spaces
- 1,852 Sq Ft Home
- Property has 1 Level
- Gas Fireplace
- Carbon Monoxide Detectors
- Washer and Dryer Hookup
Kitchen
- Range
- Microwave
- Dishwasher
- Stainless Steel Appliances
- Stone Countertops
- Disposal
Bedrooms and Bathrooms
- 3 Bedrooms
- 2 Full Bathrooms
Parking
- 2 Car Garage
- Garage Door Opener
Schools
- Mimosa Park Elementary School
- Lakewood Middle School
- Hahnville High School
Additional Features
- Covered Patio or Porch
- City Lot
- Central Heating and Cooling System
Community Details
- Built by Barrios
Listing and Financial Details
- Home warranty included in the sale of the property
- Tax Lot 57
- Assessor Parcel Number 703900D00057
Map
Home Values in the Area
Average Home Value in this Area
Tax History
| Year | Tax Paid | Tax Assessment Tax Assessment Total Assessment is a certain percentage of the fair market value that is determined by local assessors to be the total taxable value of land and additions on the property. | Land | Improvement |
|---|---|---|---|---|
| 2024 | $651 | $6,440 | $6,440 | $0 |
| 2023 | $661 | $4,210 | $4,210 | $0 |
| 2022 | $492 | $4,210 | $4,210 | $0 |
| 2021 | $447 | $3,789 | $3,789 | $0 |
Property History
| Date | Event | Price | List to Sale | Price per Sq Ft |
|---|---|---|---|---|
| 11/27/2025 11/27/25 | Price Changed | $365,000 | -1.1% | $197 / Sq Ft |
| 10/17/2025 10/17/25 | Price Changed | $369,000 | -1.6% | $199 / Sq Ft |
| 07/12/2025 07/12/25 | For Sale | $375,000 | -- | $202 / Sq Ft |
Source: ROAM MLS
MLS Number: 2511598
APN: 703900D00057
- 321 Saint Anthony St
- 241 Mimosa Ave
- 330 Saint Nicholas St
- 412 Oak Ln
- 102 Flowerwood Ct
- 125 Lakewood Dr
- 320 Monsanto Ave
- 192 Lakewood Dr
- 137 River Oaks Dr
- 201 Bethany Dr
- 426 River Oaks Dr
- 185 Lakewood Dr
- 410 Maryland Dr
- 115 Lake Catherine Dr
- 130 Sophia Dr
- Broussard Plan at Heather Oaks
- Gramercy Plan at Heather Oaks
- LaCroix Plan at Heather Oaks
- Burnside Plan at Heather Oaks
- Springfield Plan at Heather Oaks
- 214 River Oaks Dr
- 226 Monsanto Ave
- 203 Maryland Dr Unit B
- 151 Colonial Ln Unit 7
- 114 Gregory Dr
- 319 Desoto Dr
- 133 Lakewood Dr Unit B
- 126 Lakewood Dr Unit 37
- 202 Laurel Ct
- 1250 Primrose Dr Unit 30
- 336 Woodland Dr
- 352 Woodland Dr
- 13270 Highway 90
- 13278 Hwy 90 Hwy
- 827 Milling Ave Unit 67
- 313 Post Dr
- 105 Magnolia Manor Blvd
- 184 2nd St
- 152 Longview Dr
- 211 Meadows Dr

