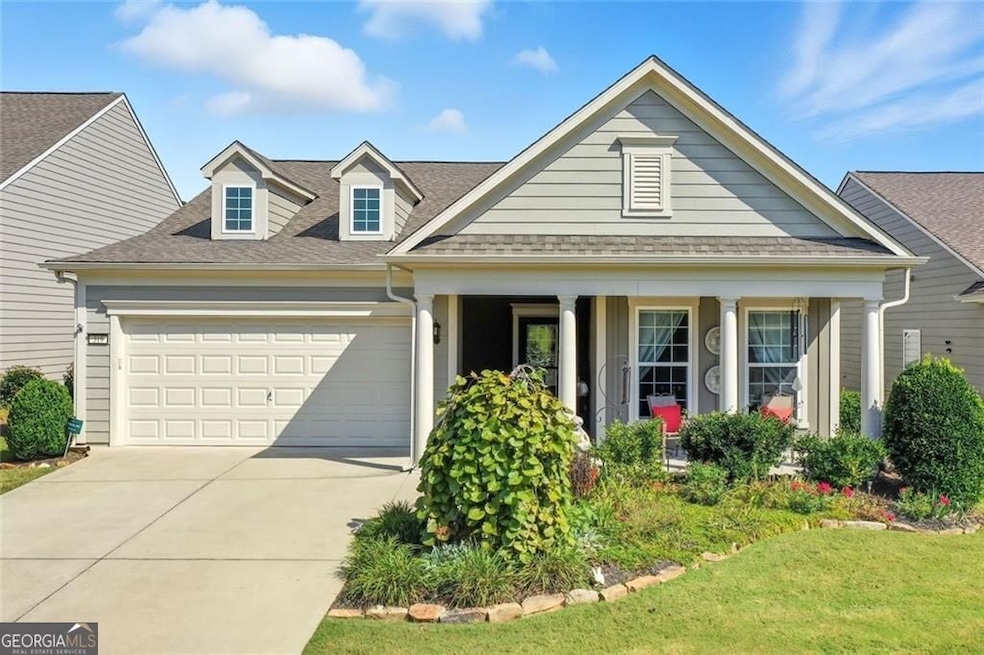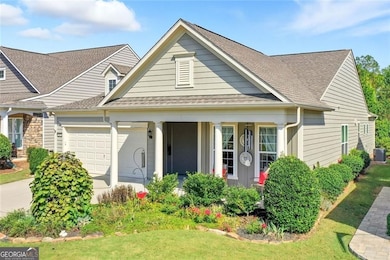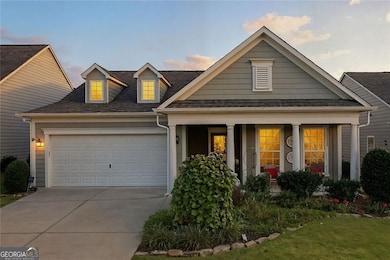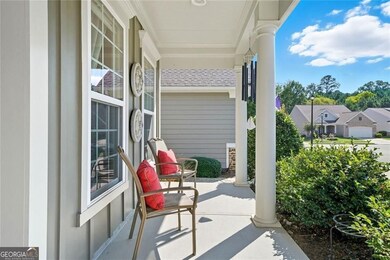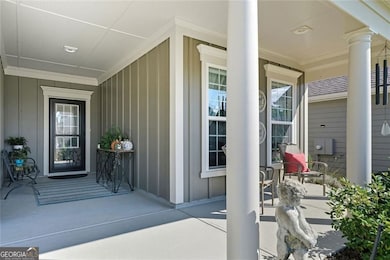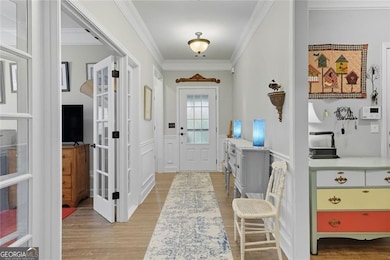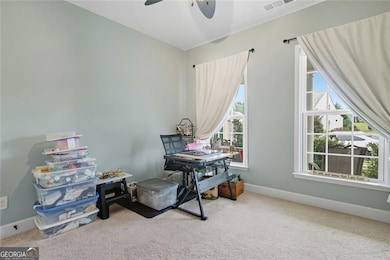319 Westfield Bend Woodstock, GA 30188
Union Hill NeighborhoodEstimated payment $2,980/month
Highlights
- Craftsman Architecture
- Wood Flooring
- High Ceiling
- Hickory Flat Elementary School Rated A
- Sun or Florida Room
- Mud Room
About This Home
Step inside this single-level, thoughtfully designed home and find a layout that feels both functional and welcoming from the moment you walk through the door. The open-concept main living space flows effortlessly from the foyer into the living room, anchored by wide plank flooring and large windows that pull in soft natural light. The kitchen features cream cabinetry, a custom tile backsplash, granite countertops, and a large island with seating - perfect for morning coffee or casual meals. A breakfast nook offers space to enjoy a sit-down meal while still feeling connected to the heart of the home. Just beyond, the light-filled sunroom adds an ideal bonus space for reading, hobbies, or simply relaxing with a view of the backyard. Additionally, the walk-in pantry with custom shelving off the mudroom is perfect for large appliances and everyday essentials allowing for a clutter-free kitchen. The primary bedroom sits at the rear of the home, offering privacy and a peaceful view of the landscaped garden. The attached bathroom includes a double vanity, comfort height counters & toilet, a walk-in entry entry shower, and an custom oversized walk-in closet. The laundry room is conveniently located near the primary suite. A second bedroom and full hall bath sit at the front of the home, along with a flex room that can easily serve as a home office, guest space, or hobby room. Out back, a custom retractable awning offers shade over the extended patio, making it easy to host or relax outdoors. Mature trees and carefully curated garden beds surround the space which are easily managed with the irrigation system, creating a private retreat. Low-maintenance living with lawn care included through the HOA, all just minutes from Hickory Flat's shops, the public library, Northside Hospital, and more.
Home Details
Home Type
- Single Family
Est. Annual Taxes
- $1,273
Year Built
- Built in 2017
Lot Details
- 6,970 Sq Ft Lot
- Level Lot
- Grass Covered Lot
HOA Fees
- $155 Monthly HOA Fees
Parking
- 2 Car Garage
Home Design
- Craftsman Architecture
- Ranch Style House
- Traditional Architecture
- Slab Foundation
- Composition Roof
- Concrete Siding
Interior Spaces
- 1,770 Sq Ft Home
- Roommate Plan
- High Ceiling
- Ceiling Fan
- Double Pane Windows
- Mud Room
- Sun or Florida Room
- Pull Down Stairs to Attic
- Fire and Smoke Detector
- Laundry Room
Kitchen
- Breakfast Area or Nook
- Walk-In Pantry
- Cooktop
- Microwave
- Dishwasher
- Kitchen Island
- Solid Surface Countertops
- Disposal
Flooring
- Wood
- Carpet
Bedrooms and Bathrooms
- 2 Main Level Bedrooms
- 2 Full Bathrooms
- Double Vanity
Schools
- Hickory Flat Elementary School
- Dean Rusk Middle School
- Sequoyah High School
Utilities
- Forced Air Heating and Cooling System
- Heating System Uses Natural Gas
- Radiant Heating System
- Underground Utilities
- 220 Volts
- High Speed Internet
- Phone Available
- Cable TV Available
Additional Features
- Accessible Entrance
- Porch
- Property is near schools
Community Details
- $1,500 Initiation Fee
- Association fees include ground maintenance
- Woodhaven Court Subdivision
Listing and Financial Details
- Tax Lot 62
Map
Home Values in the Area
Average Home Value in this Area
Tax History
| Year | Tax Paid | Tax Assessment Tax Assessment Total Assessment is a certain percentage of the fair market value that is determined by local assessors to be the total taxable value of land and additions on the property. | Land | Improvement |
|---|---|---|---|---|
| 2025 | $4,781 | $181,480 | $39,200 | $142,280 |
| 2024 | $1,232 | $173,440 | $36,800 | $136,640 |
| 2023 | $0 | $168,000 | $35,668 | $132,332 |
| 2022 | $926 | $145,760 | $32,000 | $113,760 |
| 2021 | $2,894 | $126,840 | $28,000 | $98,840 |
| 2020 | $677 | $117,200 | $25,800 | $91,400 |
| 2019 | $2,641 | $113,880 | $23,600 | $90,280 |
| 2018 | $2,394 | $100,800 | $23,600 | $77,200 |
Property History
| Date | Event | Price | List to Sale | Price per Sq Ft |
|---|---|---|---|---|
| 10/20/2025 10/20/25 | Price Changed | $515,000 | -1.9% | $291 / Sq Ft |
| 10/03/2025 10/03/25 | For Sale | $525,000 | -- | $297 / Sq Ft |
Purchase History
| Date | Type | Sale Price | Title Company |
|---|---|---|---|
| Limited Warranty Deed | $420,000 | -- | |
| Warranty Deed | $282,005 | -- |
Mortgage History
| Date | Status | Loan Amount | Loan Type |
|---|---|---|---|
| Open | $326,400 | Cash | |
| Previous Owner | $211,503 | New Conventional |
Source: Georgia MLS
MLS Number: 10617797
APN: 15N26E-00000-276-000
- 316 Westfield Bend
- 219 Orchards Cir
- 268 Orchards Cir
- 106 Olde Hickory Ct
- 324 Shade Tree Cir
- 123 Owens Farm Ln Unit 12
- 328 Shade Tree Cir
- 324 Cherokee Station Cir
- 233 Hickory Chase
- 354 Cherokee Station Cir
- 108 Autumn Glen Dr
- 354 Cherokee Station Cir
- 7618 Vaughn Rd
- 108 Hickory Run
- 942 Old Batesville Rd
- 7093 Vaughn Rd
- 212 Birchwood Row
- 4400 Gabriel Blvd
- 104 Agnew Way
- 241 Birchwood Row
- 298 Carrington Way
- 300 Carrington Way
- 122 Village Pkwy
- 123 Village Pkwy
- 118 Cherokee Reserve Cir
- 4236 E Cherokee Dr
- 284 Whitetail Cir
- 636 Royal Crest Ct
- 423 Royal Crescent Ln E
- 618 Royal Crest Ct
- 717 St James Place
- 158 Little Brook Dr
- 129 Little Brook Dr
- 1120 Jennings Dr
- 1109 Chesterwick Trace Unit Waverly Apartment
- 4297 Earney Rd Unit 2
- 4297 Earney Rd
