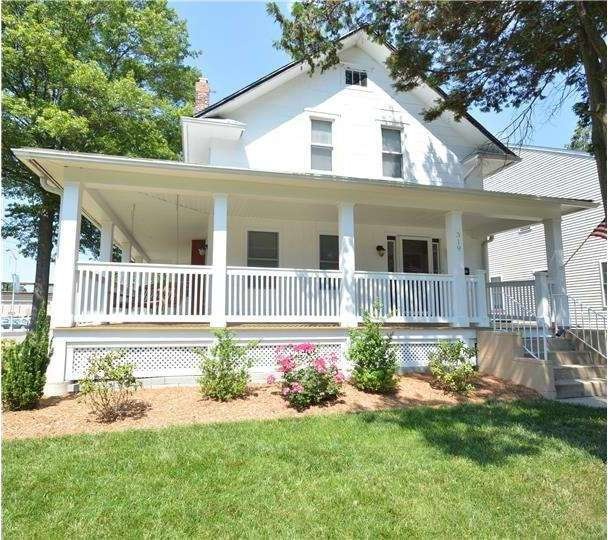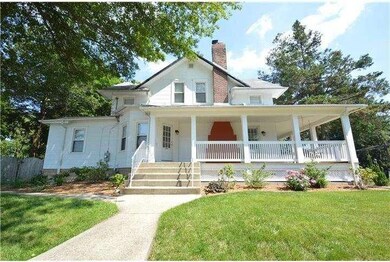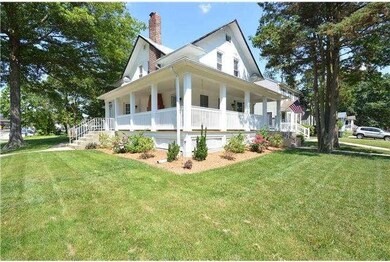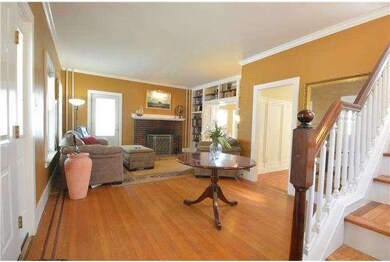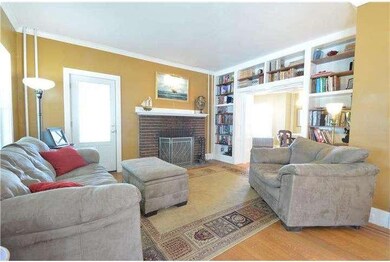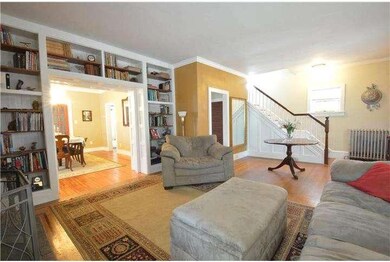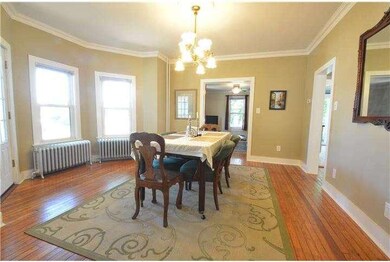
319 Westmont Ave Haddon Township, NJ 08108
Haddon Township NeighborhoodHighlights
- Deck
- 3-minute walk to Westmont
- Wood Flooring
- Traditional Architecture
- Cathedral Ceiling
- Attic
About This Home
As of June 2017It's a delight to present this impeccably maintained and refurbished home with superb taste in d cor. Located 1-block from PATCO it's a commuter's dream! Fall in love with the remodeled wrap-around porch for those beautiful relaxing nights. This home features 3 bedrooms, 2 updated bathrooms and a remodeled kitchen. Vintage charm doesn't mean you have to give up on closet space as this home boasts 5 walk-in closets (rare for this era)! Living and dining rooms have original built-in book shelves and china cabinets. French doors lead into the den (or 4th bedroom) on the first floor. Crown moldings, millwork and hardwood flooring throughout gives this home lots of character. Beautiful back yard landscaping with deck off of kitchen. Kitchen includes built-in spice racks and trash/recycling, wine refrigerator, new flooring, electrical, fixtures and lots of storage! New electrical panel in 2013, your choice of 1st or 2nd floor washer/dryer hookups, newer windows, freshly painted inside and out. Walking distance to restaurants and shops. 1-block from PATCO and Crystal Lake Swim Club. Note that square footage is an estimate from the tax collector.
Last Agent to Sell the Property
RE/MAX ONE Realty-Moorestown License #8938810 Listed on: 06/16/2014

Home Details
Home Type
- Single Family
Est. Annual Taxes
- $6,588
Year Built
- Built in 1925
Lot Details
- 9,000 Sq Ft Lot
- Lot Dimensions are 60x150
- Level Lot
- Open Lot
- Back, Front, and Side Yard
- Property is in good condition
Home Design
- Traditional Architecture
- Brick Foundation
- Pitched Roof
- Asbestos
- Concrete Perimeter Foundation
Interior Spaces
- 2,116 Sq Ft Home
- Property has 2 Levels
- Cathedral Ceiling
- Ceiling Fan
- Brick Fireplace
- Replacement Windows
- Family Room
- Living Room
- Dining Room
- Wood Flooring
- Unfinished Basement
- Partial Basement
- Laundry on main level
- Attic
Kitchen
- Self-Cleaning Oven
- Built-In Range
- Dishwasher
- Disposal
Bedrooms and Bathrooms
- 3 Bedrooms
- En-Suite Primary Bedroom
- 2 Full Bathrooms
Parking
- 3 Open Parking Spaces
- 3 Parking Spaces
- Driveway
- On-Street Parking
Eco-Friendly Details
- Energy-Efficient Windows
Outdoor Features
- Deck
- Exterior Lighting
- Shed
- Porch
Schools
- William G Rohrer Middle School
- Haddon Township High School
Utilities
- Cooling System Mounted In Outer Wall Opening
- Heating System Uses Gas
- Baseboard Heating
- 200+ Amp Service
- Natural Gas Water Heater
Community Details
- No Home Owners Association
Listing and Financial Details
- Tax Lot 00001
- Assessor Parcel Number 16-00019 01-00001
Ownership History
Purchase Details
Purchase Details
Home Financials for this Owner
Home Financials are based on the most recent Mortgage that was taken out on this home.Purchase Details
Home Financials for this Owner
Home Financials are based on the most recent Mortgage that was taken out on this home.Purchase Details
Home Financials for this Owner
Home Financials are based on the most recent Mortgage that was taken out on this home.Purchase Details
Home Financials for this Owner
Home Financials are based on the most recent Mortgage that was taken out on this home.Purchase Details
Home Financials for this Owner
Home Financials are based on the most recent Mortgage that was taken out on this home.Purchase Details
Purchase Details
Home Financials for this Owner
Home Financials are based on the most recent Mortgage that was taken out on this home.Similar Homes in the area
Home Values in the Area
Average Home Value in this Area
Purchase History
| Date | Type | Sale Price | Title Company |
|---|---|---|---|
| Quit Claim Deed | -- | None Listed On Document | |
| Deed | $96,000 | Expert Title | |
| Deed | $338,000 | None Available | |
| Deed | $270,000 | -- | |
| Bargain Sale Deed | $145,727 | -- | |
| Deed | $145,727 | -- | |
| Sheriffs Deed | $205,221 | -- | |
| Deed | $97,000 | -- |
Mortgage History
| Date | Status | Loan Amount | Loan Type |
|---|---|---|---|
| Previous Owner | $300,000 | Balloon | |
| Previous Owner | $270,400 | New Conventional | |
| Previous Owner | $116,580 | Purchase Money Mortgage | |
| Previous Owner | $78,000 | No Value Available |
Property History
| Date | Event | Price | Change | Sq Ft Price |
|---|---|---|---|---|
| 06/23/2017 06/23/17 | Sold | $338,000 | -3.4% | $192 / Sq Ft |
| 04/18/2017 04/18/17 | Pending | -- | -- | -- |
| 04/13/2017 04/13/17 | For Sale | $349,900 | +29.6% | $198 / Sq Ft |
| 08/15/2014 08/15/14 | Sold | $270,000 | -3.5% | $128 / Sq Ft |
| 06/23/2014 06/23/14 | Pending | -- | -- | -- |
| 06/16/2014 06/16/14 | For Sale | $279,900 | -- | $132 / Sq Ft |
Tax History Compared to Growth
Tax History
| Year | Tax Paid | Tax Assessment Tax Assessment Total Assessment is a certain percentage of the fair market value that is determined by local assessors to be the total taxable value of land and additions on the property. | Land | Improvement |
|---|---|---|---|---|
| 2025 | $11,191 | $466,500 | $133,600 | $332,900 |
| 2024 | $10,858 | $268,700 | $76,700 | $192,000 |
| 2023 | $10,858 | $268,700 | $76,700 | $192,000 |
| 2022 | $10,659 | $268,700 | $76,700 | $192,000 |
| 2021 | $10,740 | $268,700 | $76,700 | $192,000 |
| 2020 | $10,619 | $268,700 | $76,700 | $192,000 |
| 2019 | $10,235 | $268,700 | $76,700 | $192,000 |
| 2018 | $10,170 | $268,700 | $76,700 | $192,000 |
| 2017 | $8,452 | $227,200 | $76,700 | $150,500 |
| 2016 | $8,293 | $227,200 | $76,700 | $150,500 |
| 2015 | $8,022 | $227,200 | $76,700 | $150,500 |
| 2014 | $7,884 | $195,600 | $76,700 | $118,900 |
Agents Affiliated with this Home
-
Ronald Woods

Seller's Agent in 2017
Ronald Woods
Prominent Properties Sotheby's International Realty
(856) 979-6555
1 in this area
67 Total Sales
-
Stefani Roach

Seller's Agent in 2014
Stefani Roach
RE/MAX
(609) 670-4082
1 in this area
110 Total Sales
-
Eric Strohm

Buyer's Agent in 2014
Eric Strohm
Garden State Properties Group - Merchantville
(609) 206-4551
1 in this area
70 Total Sales
Map
Source: Bright MLS
MLS Number: 1002973124
APN: 16-00019-01-00001
- 9 E Crystal Lake Ave
- 30 Locust Ave
- 17 Haddonfield Commons
- 404 N Haddon Ave Unit 404
- 740 S Atlantic Ave
- 148 Ardmore Ave
- 425 Maple Ave
- 117 Haddon Ave
- 116 Rhoads Ave
- 236 Ardmore Ave
- 400 Maple Ave
- 256 Buckner Ave
- 611 Radnor Ave
- 252 Rhoads Ave
- 204 W Redman Ave
- 240 Meadow Dr
- 1120 Stokes Ave
- 1108 Park Ave
- 103 Wesley Ave
- 404 Grove St
