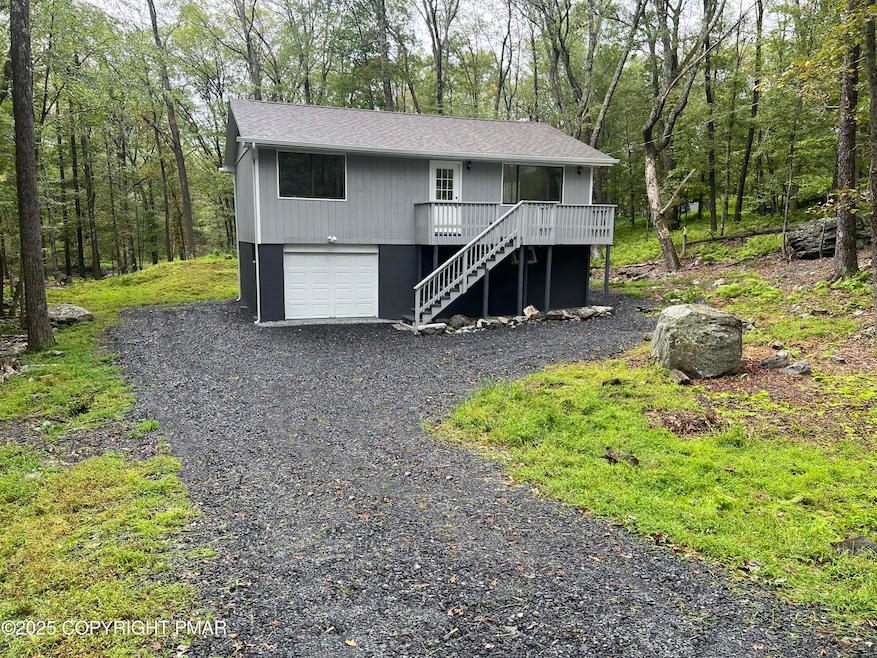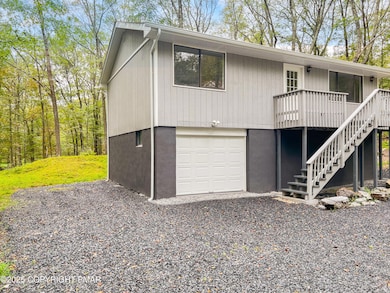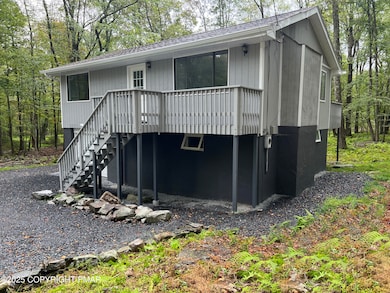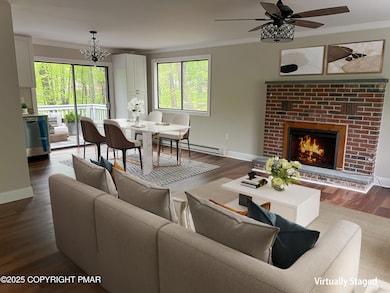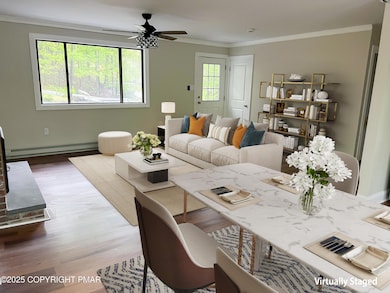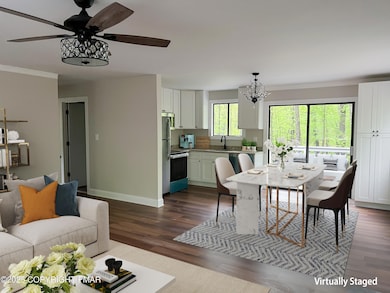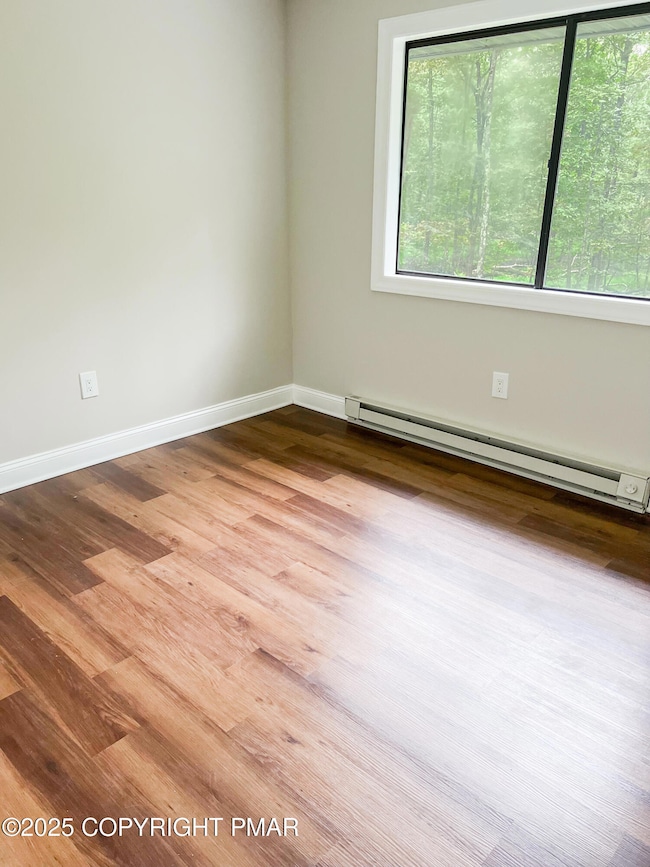319 Whippoorwill Dr Bushkill, PA 18324
Estimated payment $1,623/month
Highlights
- Gated Community
- Traditional Architecture
- 1 Car Attached Garage
- Deck
- Recreation Facilities
- Eat-In Kitchen
About This Home
Looking for your next getaway home or just starting out and want something almost brand new with very little maintenance? Look no further. This adorable 4 bedroom, 2 bath raised ranch has everything you need, with ample closet space, gorgeous new vinyl floors, updated electric and plumbing, new kitchen and baths, granite countertops, large windows and rear deck, electric fireplace and luxurious lighting fixtures. Tucked away in the lovely gated community of Pocono Ranchlands. Enjoy snow tubing and skiing on the mountain, horseback riding and 2 pools for your entertainment. Centrally located between Milford and Stroudsburg, come see all this home and community has to offer!
Home Details
Home Type
- Single Family
Est. Annual Taxes
- $2,623
Year Built
- Built in 1984
Lot Details
- 0.27 Acre Lot
- Paved or Partially Paved Lot
- Level Lot
HOA Fees
- $142 Monthly HOA Fees
Parking
- 1 Car Attached Garage
- Driveway
Home Design
- Traditional Architecture
- Slab Foundation
- Shingle Roof
- Asphalt Roof
- Wood Siding
Interior Spaces
- 1,632 Sq Ft Home
- 2-Story Property
- Ceiling Fan
- Gas Log Fireplace
- Vinyl Flooring
- Fire and Smoke Detector
- Washer and Gas Dryer Hookup
Kitchen
- Eat-In Kitchen
- Microwave
- Dishwasher
Bedrooms and Bathrooms
- 4 Bedrooms
- 2 Full Bathrooms
Outdoor Features
- Deck
Utilities
- Cooling Available
- Heating Available
- Well
- Water Heater
- Septic Tank
- Cable TV Available
Listing and Financial Details
- Assessor Parcel Number 182.04-05-55
- $32 per year additional tax assessments
Community Details
Overview
- Association fees include maintenance road
- Pocono Ranchlands Subdivision
Recreation
- Recreation Facilities
Security
- Gated Community
Map
Home Values in the Area
Average Home Value in this Area
Tax History
| Year | Tax Paid | Tax Assessment Tax Assessment Total Assessment is a certain percentage of the fair market value that is determined by local assessors to be the total taxable value of land and additions on the property. | Land | Improvement |
|---|---|---|---|---|
| 2025 | $2,589 | $16,030 | $2,500 | $13,530 |
| 2024 | $2,589 | $16,030 | $2,500 | $13,530 |
| 2023 | $2,550 | $16,030 | $2,500 | $13,530 |
| 2022 | $2,448 | $16,030 | $2,500 | $13,530 |
| 2021 | $2,448 | $16,030 | $2,500 | $13,530 |
| 2020 | $2,448 | $16,030 | $2,500 | $13,530 |
| 2019 | $2,416 | $16,030 | $2,500 | $13,530 |
| 2018 | $2,404 | $16,030 | $2,500 | $13,530 |
| 2017 | $2,359 | $16,030 | $2,500 | $13,530 |
| 2016 | $0 | $16,030 | $2,500 | $13,530 |
| 2014 | -- | $16,030 | $2,500 | $13,530 |
Property History
| Date | Event | Price | List to Sale | Price per Sq Ft |
|---|---|---|---|---|
| 10/31/2025 10/31/25 | Pending | -- | -- | -- |
| 10/03/2025 10/03/25 | For Sale | $239,000 | -- | $146 / Sq Ft |
Purchase History
| Date | Type | Sale Price | Title Company |
|---|---|---|---|
| Warranty Deed | $48,500 | -- | |
| Warranty Deed | -- | -- |
Source: Pocono Mountains Association of REALTORS®
MLS Number: PM-136223
APN: 041426
- 44 Whippoorwill Dr
- 0 Lot 185 Unit PM-132833
- 211 Gold Finch Rd
- 302 Traverse Rd
- 2119 Meadowlark Cir
- 1278 Woodthrush Cir
- 215 &216 Meadow Lark Cir
- 2117 Owl Pass Rd
- 2110 Owl Pass
- 219 Woodpecker Ct
- 0 Mallard Ln Unit PM-133763
- 2162 Longview Dr
- 295 Sparrow Loop
- 560 Sparrow Rd
- 2124 Oaktree Ln
- 5 Spring Rd
- Lot 560 Sparrow Rd
- 0 Sparrow Rd
- 503L Warbler Ct
- 503 Warbler Ct
