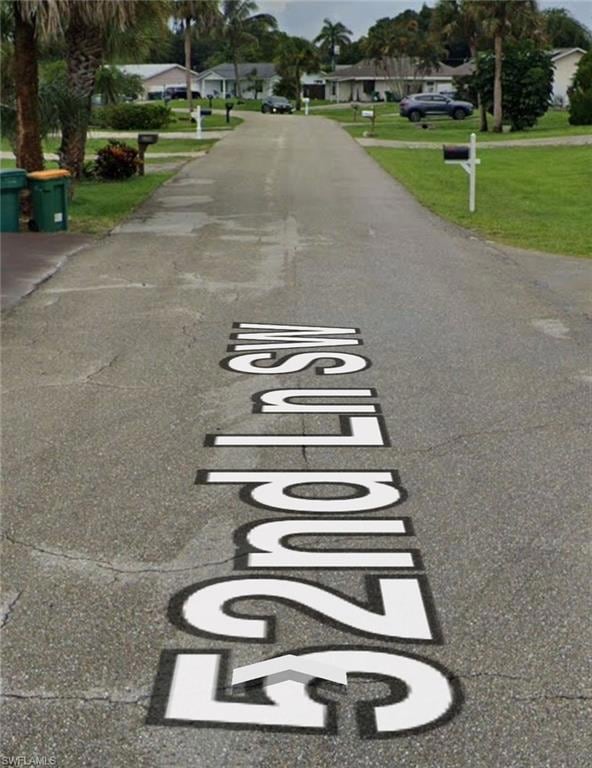3190 52nd Ln SW Naples, FL 34116
Estimated payment $3,009/month
Highlights
- No HOA
- Concrete Block With Brick
- Central Air
- 1 Car Attached Garage
- Views
- Water Softener
About This Home
Welcome to your Florida sanctuary! Nestled in a peaceful Naples neighborhood, this charming single-family home at 3190 52nd Lane SW blends comfort, style, and convenience in one beautifully maintained residence.
Step inside to discover a bright, open-concept living space that flows effortlessly from the living room into a modern kitchen ideal for both relaxed living and entertaining. The kitchen features contemporary cabinetry, sleek countertops, and high-quality appliances. Large windows frame views of the lush backyard and flood the home with natural light.
This home offers 3 bedrooms and 2 bathrooms,
Outside, the backyard is a private retreat. Mature landscaping, a paved patio, and plenty of green space make it a perfect spot for morning coffee or weekend gatherings. It’s low-maintenance yet offers a serene, relaxing atmosphere.
Location is a highlight: you’re just minutes away from top-rated schools, shopping, dining, and recreational amenities. Plus, Naples’ famous beaches, parks, and cultural destinations are all easily accessible.
Don’t miss the opportunity to own this peaceful, stylish, and well-located home in one of Southwest Florida’s most desirable communities. Schedule your private tour today—this gem won’t last long!
Home Details
Home Type
- Single Family
Est. Annual Taxes
- $2,831
Year Built
- Built in 1990
Lot Details
- 0.25 Acre Lot
- 125 Ft Wide Lot
Parking
- 1 Car Attached Garage
Home Design
- Concrete Block With Brick
- Concrete Foundation
- Shingle Roof
- Stucco
Interior Spaces
- Property has 1 Level
- Family or Dining Combination
- Concrete Flooring
- Property Views
Bedrooms and Bathrooms
- 3 Bedrooms
- 2 Full Bathrooms
Utilities
- Central Air
- No Heating
- Well
- Water Softener
- Cable TV Available
Community Details
- No Home Owners Association
- Golden Gate City Subdivision
Listing and Financial Details
- Assessor Parcel Number 36436080008
- Tax Block 237
Map
Home Values in the Area
Average Home Value in this Area
Tax History
| Year | Tax Paid | Tax Assessment Tax Assessment Total Assessment is a certain percentage of the fair market value that is determined by local assessors to be the total taxable value of land and additions on the property. | Land | Improvement |
|---|---|---|---|---|
| 2025 | $2,831 | $285,266 | -- | -- |
| 2024 | $2,789 | $277,226 | -- | -- |
| 2023 | $2,789 | $269,151 | $0 | $0 |
| 2022 | $2,828 | $261,312 | $128,228 | $133,084 |
| 2021 | $3,018 | $228,187 | $116,092 | $112,095 |
| 2020 | $935 | $98,398 | $0 | $0 |
| 2019 | $909 | $96,186 | $0 | $0 |
| 2018 | $882 | $94,393 | $0 | $0 |
| 2017 | $858 | $92,452 | $0 | $0 |
| 2016 | $818 | $90,550 | $0 | $0 |
| 2015 | $822 | $89,921 | $0 | $0 |
| 2014 | $816 | $39,207 | $0 | $0 |
Property History
| Date | Event | Price | List to Sale | Price per Sq Ft | Prior Sale |
|---|---|---|---|---|---|
| 11/21/2025 11/21/25 | For Sale | $525,000 | +78.0% | $383 / Sq Ft | |
| 08/13/2020 08/13/20 | Sold | $295,000 | -1.3% | $215 / Sq Ft | View Prior Sale |
| 07/15/2020 07/15/20 | Pending | -- | -- | -- | |
| 07/02/2020 07/02/20 | For Sale | $299,000 | -- | $218 / Sq Ft |
Purchase History
| Date | Type | Sale Price | Title Company |
|---|---|---|---|
| Special Warranty Deed | $295,000 | Florida Title Llc | |
| Warranty Deed | $160,400 | -- |
Mortgage History
| Date | Status | Loan Amount | Loan Type |
|---|---|---|---|
| Open | $289,656 | FHA | |
| Previous Owner | $152,350 | Purchase Money Mortgage |
Source: Naples Area Board of REALTORS®
MLS Number: 225080885
APN: 36436080008
- 3536 Winifred Row Ln
- 5556 32nd Ave SW
- 4007 Recreation Ln
- 1600 Wellesley Cir
- 3951 Ruxton Rd
- 1526 Trafalgar Ln Unit J-102
- 3927 Aurora Ct
- 7780 Woodbrook Cir Unit 2704
- 1448 Churchill Cir Unit 103
- 7790 Woodbrook Cir Unit 2603
- 1406 Churchill Cir Unit 203
- 1490 Churchill Cir Unit 201
- 640 Luisa Ln Unit 804-4
- 3919 Recreation Ln
- 420 Belina Dr Unit 1206
- 388 Belina Dr Unit 1112
- 388 Belina Dr Unit 1104
- 8217 Sanctuary Dr Unit 93
- 448 Gabriel Cir Unit 3310
- 2881 Santa Barbara Blvd

