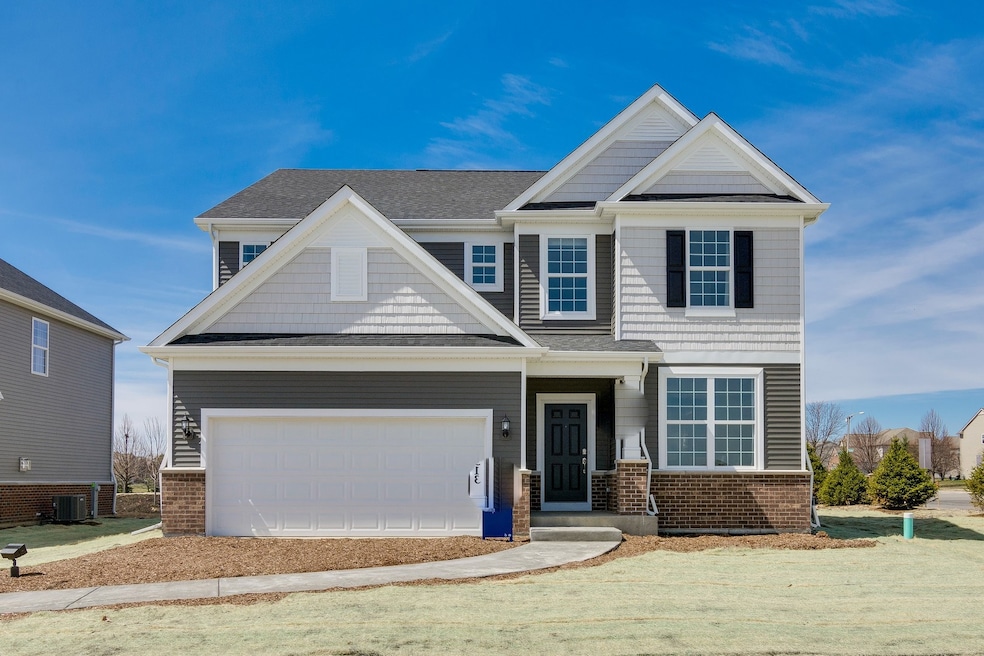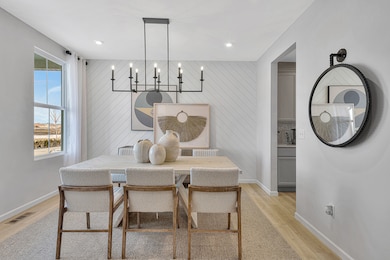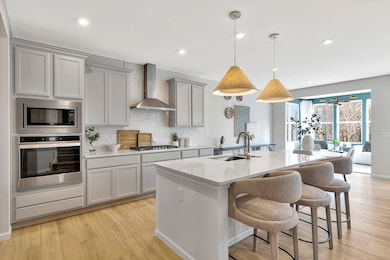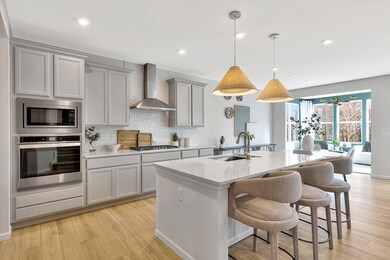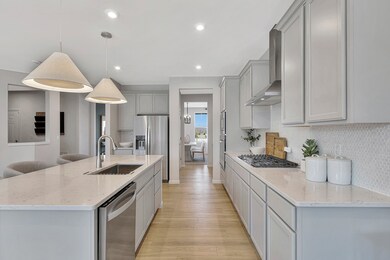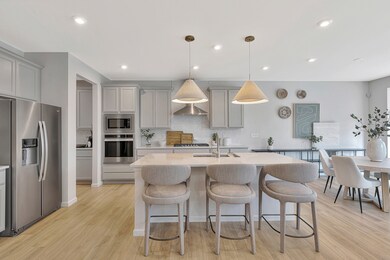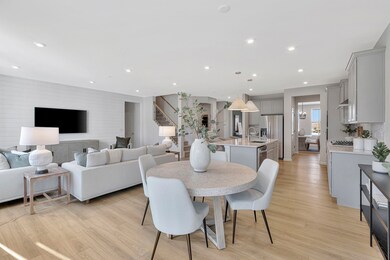3190 Peyton Cir Plainfield, IL 60585
Far Southeast NeighborhoodEstimated payment $3,747/month
Highlights
- Open Floorplan
- Main Floor Bedroom
- High Ceiling
- Wolfs Crossing Elementary School Rated A-
- Heated Sun or Florida Room
- Great Room
About This Home
Welcome home to Lincoln Crossing, a beautiful community of two-story homes designed for families. THIS HOME IS TO BE BUILT. The Meadows Series presents the Continental, a spacious open concept layout featuring a separate formal dining room and flex space to use as you need. Enjoy your morning coffee in the bright airy sunroom. You will love entertaining family and friends in your spacious Great Room that is open to the casual dining area and kitchen. Your gourmet kitchen features SS appliances, white cabinets with quartz counters and a large island with seating. You have plenty of storage with all the cabinets and the large pantry. Picture yourself relaxing after a day of shopping or golf in your own private retreat. Your bedroom suite is tucked away for privacy and has it's own sitting room. You have a full bath with double bowl vanity, Quartz counters, soaking tub and a separate shower. The second floor has a large loft, perfect for family movie night or games. Think of the convenience of a 2nd floor laundry room. Photos of similar home shown with some options not available at this price. Homesite 20030.
Home Details
Home Type
- Single Family
Year Built
- Built in 2024
HOA Fees
- $62 Monthly HOA Fees
Parking
- 2 Car Attached Garage
- Parking Available
- Driveway
- Parking Included in Price
Interior Spaces
- 3,082 Sq Ft Home
- 2-Story Property
- Open Floorplan
- High Ceiling
- Great Room
- Family Room
- Sitting Room
- Living Room
- Formal Dining Room
- Home Office
- Heated Sun or Florida Room
Kitchen
- Breakfast Bar
- Range
- Microwave
- Dishwasher
- Disposal
Bedrooms and Bathrooms
- 5 Bedrooms
- 5 Potential Bedrooms
- Main Floor Bedroom
- Walk-In Closet
- Bathroom on Main Level
- 3 Full Bathrooms
- Dual Sinks
- Soaking Tub
- Separate Shower
Laundry
- Laundry Room
- Laundry on upper level
Unfinished Basement
- Basement Fills Entire Space Under The House
- 9 Foot Basement Ceiling Height
Schools
- Wolfs Crossing Elementary School
- Bednarcik Junior High School
- Oswego East High School
Utilities
- Central Air
- Heating System Uses Natural Gas
Community Details
- Jennifer Morgan Association, Phone Number (847) 806-6121
- Lincoln Crossing Subdivision, Continental Floorplan
- Property managed by Property Specialists Inc
Map
Home Values in the Area
Average Home Value in this Area
Property History
| Date | Event | Price | List to Sale | Price per Sq Ft |
|---|---|---|---|---|
| 02/03/2026 02/03/26 | Pending | -- | -- | -- |
| 11/10/2025 11/10/25 | For Sale | $598,927 | -- | $194 / Sq Ft |
Source: Midwest Real Estate Data (MRED)
MLS Number: 12514985
- 3192 Peyton Cir
- 3194 Peyton Cir
- 3162 Peyton Cir
- 3160 Anthony St
- 3248 Peyton Cir
- 3243 Peyton Cir
- 2804 Mia Rd
- 3151 Peyton Cir
- 3148 Peyton Cir
- 3146 Peyton Cir
- 3144 Peyton Cir
- 3169 Bellwether Dr
- 3146 Bellwether Dr
- 3144 Bellwether Dr
- 3150 Bellwether Dr
- 3168 Bellwether Dr
- 3148 Bellwether Dr
- 3152 Bellwether Dr
- 3156 Adelwood Dr
- 3154 Adelwood Dr
Ask me questions while you tour the home.
