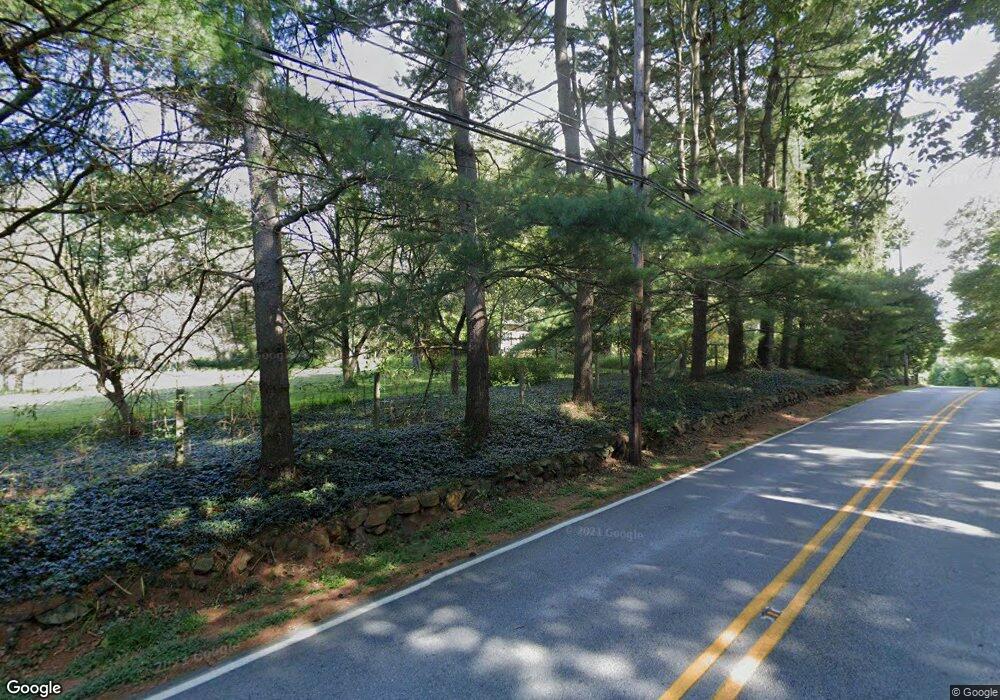3190 Ridgeview Ct Unit 14RD Garnet Valley, PA 19060
5
Beds
5
Baths
4,329
Sq Ft
0.75
Acres
About This Home
This home is located at 3190 Ridgeview Ct Unit 14RD, Garnet Valley, PA 19060. 3190 Ridgeview Ct Unit 14RD is a home located in Delaware County with nearby schools including Garnet Valley High School.
Create a Home Valuation Report for This Property
The Home Valuation Report is an in-depth analysis detailing your home's value as well as a comparison with similar homes in the area
Home Values in the Area
Average Home Value in this Area
Tax History Compared to Growth
Map
Nearby Homes
- 3190 Ridgeview Ct Unit 16RD
- 3174 Ridgeview Ct Unit 14 RD
- 3126 Ridgeview Ct
- 3209 Charles Griffin Dr
- 1687 O'Day Ln
- 3044 Marias Way
- 72 Overlook Cir
- 1439 Green St
- 1739 Garnet Mine Rd
- 1534 Naamans Creek Rd
- 4455 Bethel Rd
- 2410 Larkin Rd
- 4312 Yorktown Dr
- 1702 Magnolia Ct
- 1695 Village Ave
- 113 Dresner Cir
- 3000 Village Way Unit 3101
- 5103 Poplar St
- 1372 Brookstone Dr
- 4106 Poplar St Unit 4106
- 3190 Ridgeview Ct Unit 16 BD
- 1640 Bethel Rd
- 1644 Bethel Rd
- 1629 Bethel Rd
- 1652 Bethel Rd
- 1623 Bethel Rd
- 1645 Bethel Rd
- 3174 Ridgeview Ct
- 3174 Ridgeview Ct Unit QD
- 3174 Ridgeview Ct Unit BD
- 3174 Ridgeview Ct Unit 14AD
- 3174 Ridgeview Ct Unit MD
- 3174 Ridgeview Ct Unit BP
- 3174 Ridgeview Ct Unit AD
- 3179 Ridgeview Ct Unit 2 RD
- 3179 Ridgeview Ct Unit 5 RD
- 1621 Bethel Rd
- 3199 Stillwood Ln
- 3171 Ridgeview Ct Unit 3 BD
- 1620 Bethel Rd
