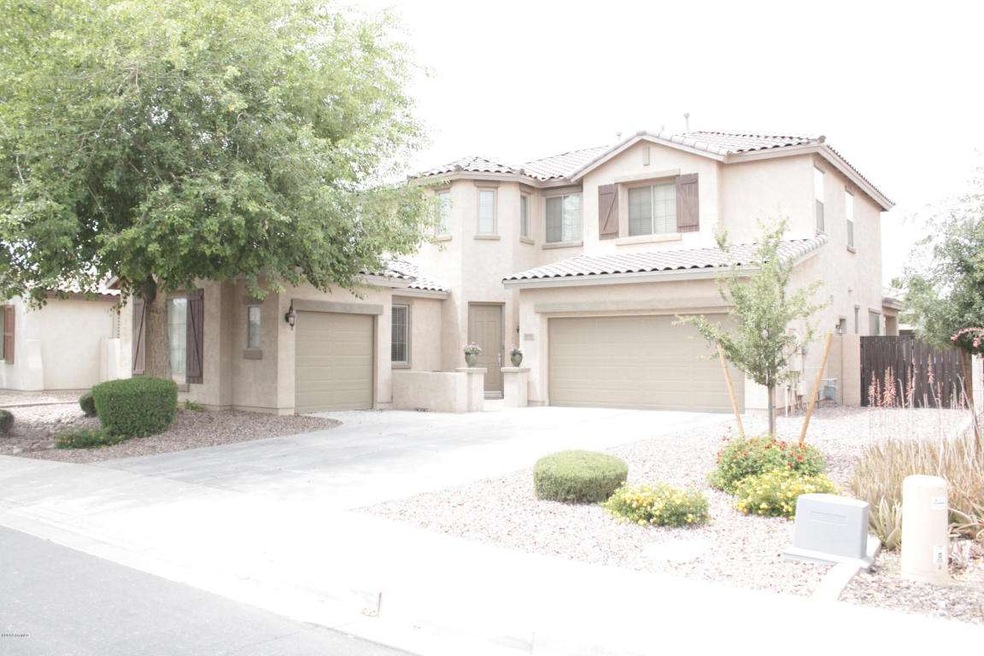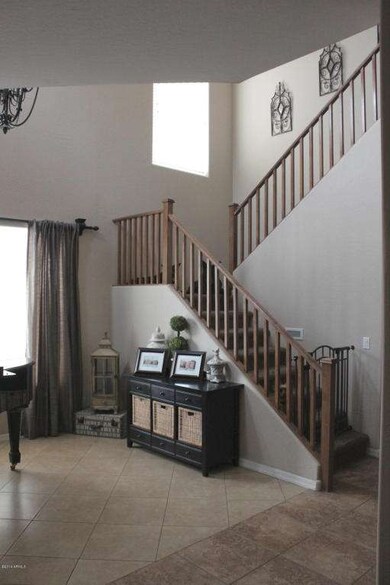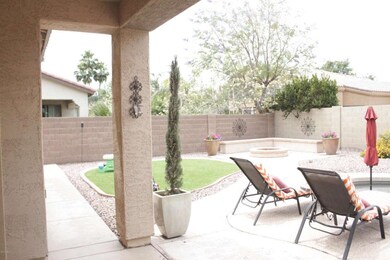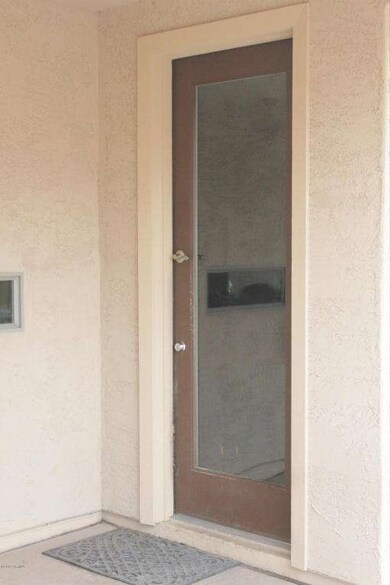
3190 S Holguin Way Chandler, AZ 85248
Ocotillo NeighborhoodHighlights
- Heated Spa
- Vaulted Ceiling
- Eat-In Kitchen
- Basha Elementary School Rated A
- Granite Countertops
- Dual Vanity Sinks in Primary Bathroom
About This Home
As of April 2021Short sale. Great area. Close to shopping, dining and entertainment. Loops 101 and 202 nearby. Home is in need of some repairs. Being sold as is. Buyer to verify all facts and figures. Sale is subject to final bank approval.
Home Details
Home Type
- Single Family
Est. Annual Taxes
- $2,340
Year Built
- Built in 2006
Lot Details
- 7,812 Sq Ft Lot
- Block Wall Fence
- Artificial Turf
Parking
- 4 Open Parking Spaces
- 3 Car Garage
Home Design
- Fixer Upper
- Wood Frame Construction
- Tile Roof
- Stucco
Interior Spaces
- 2,654 Sq Ft Home
- 2-Story Property
- Vaulted Ceiling
- Laundry in unit
Kitchen
- Eat-In Kitchen
- Breakfast Bar
- Built-In Microwave
- Dishwasher
- Granite Countertops
Bedrooms and Bathrooms
- 3 Bedrooms
- Walk-In Closet
- Primary Bathroom is a Full Bathroom
- 2.5 Bathrooms
- Dual Vanity Sinks in Primary Bathroom
- Bathtub With Separate Shower Stall
Pool
- Heated Spa
- Private Pool
Schools
- Basha Elementary School
- Bogle Junior High School
- Hamilton High School
Utilities
- Refrigerated Cooling System
- Heating System Uses Natural Gas
Listing and Financial Details
- Tax Lot 7
- Assessor Parcel Number 303-87-245
Community Details
Overview
- Property has a Home Owners Association
- Avalon Association
- Built by Shea
- Avalon At Dobson Crossing Subdivision
Recreation
- Community Playground
- Bike Trail
Ownership History
Purchase Details
Purchase Details
Home Financials for this Owner
Home Financials are based on the most recent Mortgage that was taken out on this home.Purchase Details
Home Financials for this Owner
Home Financials are based on the most recent Mortgage that was taken out on this home.Purchase Details
Home Financials for this Owner
Home Financials are based on the most recent Mortgage that was taken out on this home.Purchase Details
Home Financials for this Owner
Home Financials are based on the most recent Mortgage that was taken out on this home.Purchase Details
Home Financials for this Owner
Home Financials are based on the most recent Mortgage that was taken out on this home.Purchase Details
Home Financials for this Owner
Home Financials are based on the most recent Mortgage that was taken out on this home.Similar Homes in the area
Home Values in the Area
Average Home Value in this Area
Purchase History
| Date | Type | Sale Price | Title Company |
|---|---|---|---|
| Warranty Deed | -- | None Listed On Document | |
| Warranty Deed | $610,000 | Premier Title Agency | |
| Warranty Deed | $360,000 | Security Title Agency Inc | |
| Warranty Deed | $320,000 | Lawyers Title Of Arizona Inc | |
| Interfamily Deed Transfer | -- | Dhi Title Of Arizona Inc | |
| Interfamily Deed Transfer | -- | First American Title Ins Co | |
| Warranty Deed | $407,335 | First American Title Ins Co | |
| Warranty Deed | -- | First American Title Ins Co |
Mortgage History
| Date | Status | Loan Amount | Loan Type |
|---|---|---|---|
| Previous Owner | $578,000 | VA | |
| Previous Owner | $300,000 | New Conventional | |
| Previous Owner | $360,000 | Credit Line Revolving | |
| Previous Owner | $288,000 | New Conventional | |
| Previous Owner | $288,000 | Purchase Money Mortgage | |
| Previous Owner | $476,600 | Negative Amortization | |
| Previous Owner | $91,150 | Stand Alone Second | |
| Previous Owner | $364,650 | Fannie Mae Freddie Mac | |
| Previous Owner | $364,650 | Fannie Mae Freddie Mac |
Property History
| Date | Event | Price | Change | Sq Ft Price |
|---|---|---|---|---|
| 06/05/2025 06/05/25 | For Sale | $749,900 | +22.9% | $271 / Sq Ft |
| 04/19/2021 04/19/21 | Sold | $610,000 | +7.2% | $220 / Sq Ft |
| 03/16/2021 03/16/21 | For Sale | $569,000 | +58.1% | $206 / Sq Ft |
| 05/27/2015 05/27/15 | Sold | $360,000 | +0.1% | $136 / Sq Ft |
| 04/17/2015 04/17/15 | Pending | -- | -- | -- |
| 04/14/2015 04/14/15 | Price Changed | $359,777 | -2.7% | $136 / Sq Ft |
| 04/06/2015 04/06/15 | Price Changed | $369,777 | -1.3% | $139 / Sq Ft |
| 03/30/2015 03/30/15 | Price Changed | $374,777 | -0.8% | $141 / Sq Ft |
| 03/24/2015 03/24/15 | Price Changed | $377,777 | -0.5% | $142 / Sq Ft |
| 03/06/2015 03/06/15 | For Sale | $379,777 | +18.7% | $143 / Sq Ft |
| 02/28/2015 02/28/15 | Sold | $320,000 | -3.0% | $121 / Sq Ft |
| 09/26/2014 09/26/14 | Price Changed | $329,999 | +13.8% | $124 / Sq Ft |
| 05/29/2014 05/29/14 | Pending | -- | -- | -- |
| 05/08/2014 05/08/14 | For Sale | $290,000 | -- | $109 / Sq Ft |
Tax History Compared to Growth
Tax History
| Year | Tax Paid | Tax Assessment Tax Assessment Total Assessment is a certain percentage of the fair market value that is determined by local assessors to be the total taxable value of land and additions on the property. | Land | Improvement |
|---|---|---|---|---|
| 2025 | $3,508 | $44,645 | -- | -- |
| 2024 | $3,429 | $42,519 | -- | -- |
| 2023 | $3,429 | $53,580 | $10,710 | $42,870 |
| 2022 | $3,302 | $41,410 | $8,280 | $33,130 |
| 2021 | $3,411 | $40,200 | $8,040 | $32,160 |
| 2020 | $3,388 | $37,250 | $7,450 | $29,800 |
| 2019 | $3,252 | $33,880 | $6,770 | $27,110 |
| 2018 | $3,149 | $32,380 | $6,470 | $25,910 |
| 2017 | $2,936 | $31,000 | $6,200 | $24,800 |
| 2016 | $2,828 | $31,420 | $6,280 | $25,140 |
| 2015 | $2,740 | $29,550 | $5,910 | $23,640 |
Agents Affiliated with this Home
-

Seller's Agent in 2025
Casey Walag
SERHANT.
(602) 942-4200
6 in this area
63 Total Sales
-

Seller's Agent in 2021
Gina Donnelly
ProSmart Realty
(480) 206-6826
21 in this area
155 Total Sales
-
Z
Seller Co-Listing Agent in 2021
Zachary Young
ProSmart Realty
(480) 540-2213
2 in this area
73 Total Sales
-

Buyer's Agent in 2021
Sal Priorello
Realty One Group
(602) 920-9483
1 in this area
37 Total Sales
-

Seller's Agent in 2015
Scott Morgan
eXp Realty
(480) 861-2212
1 in this area
100 Total Sales
-
R
Seller Co-Listing Agent in 2015
Rob Russman
Redfin Corporation
Map
Source: Arizona Regional Multiple Listing Service (ARMLS)
MLS Number: 5113289
APN: 303-87-245
- 455 W Honeysuckle Dr
- 418 W Balsam Dr
- 631 W Hackberry Dr
- 3411 S Vine St
- 714 W Desert Broom Dr
- 705 W Queen Creek Rd Unit 1019
- 705 W Queen Creek Rd Unit 2062
- 705 W Queen Creek Rd Unit 1201
- 705 W Queen Creek Rd Unit 2126
- 705 W Queen Creek Rd Unit 2158
- 705 W Queen Creek Rd Unit 2006
- 633 W Aster Ct
- 761 W Hackberry Dr
- 3261 S Sunland Dr
- 642 W Crane Ct
- 371 W Indigo Dr
- 121 W Hackberry Dr
- 250 W Queen Creek Rd Unit 145
- 250 W Queen Creek Rd Unit 240
- 3327 S Felix Way



