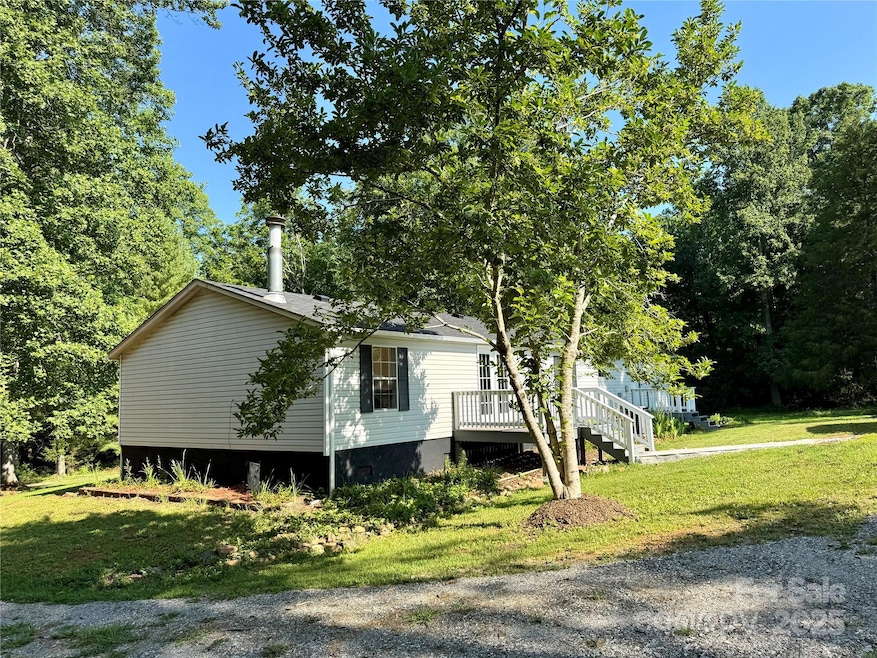
3190 Wild Dogwood Ln Morganton, NC 28655
Estimated payment $1,800/month
About This Home
Tranquitlity, privacy, and quiet country living. This remodeled home features a large open concept area which includes living room, dining area, and family room. The solid double doors leading into the family room allows for a separation of the rooms if needed. Watch the game in the family room with the fireplace keeping you warm, while others visit in the living room. The primary en-suite is large and comfortable. You may sit on either the front or back porch and watch the wildlife while enjoying your coffee. The nearly 3 acres of land provide plenty or room for a family garden or future carport or garage. Lots of flowers already exist around the house. Come and see this one. Watch for deer crossing as you drive through the forest to get to the home.
Listing Agent
Rus/D Real Estate Brokerage Email: connect@johnhendersonproperties.com License #291676 Listed on: 07/10/2025
Property Details
Home Type
- Manufactured Home
Year Built
- Built in 2002
Parking
- Driveway
Home Design
- Vinyl Siding
Interior Spaces
- 1,716 Sq Ft Home
- 1-Story Property
- Fireplace
- Crawl Space
Kitchen
- Electric Oven
- Dishwasher
Bedrooms and Bathrooms
- 3 Main Level Bedrooms
- 2 Full Bathrooms
Schools
- Mountain View Elementary School
- Walter Johnson Middle School
- Freedom High School
Utilities
- Heat Pump System
- Septic Tank
Listing and Financial Details
- Assessor Parcel Number 2707813861
Map
Home Values in the Area
Average Home Value in this Area
Property History
| Date | Event | Price | Change | Sq Ft Price |
|---|---|---|---|---|
| 07/10/2025 07/10/25 | For Sale | $279,000 | +615.4% | $163 / Sq Ft |
| 06/05/2013 06/05/13 | Sold | $39,000 | 0.0% | $23 / Sq Ft |
| 05/17/2013 05/17/13 | Pending | -- | -- | -- |
| 02/26/2013 02/26/13 | For Sale | $39,000 | -- | $23 / Sq Ft |
Similar Homes in Morganton, NC
Source: Canopy MLS (Canopy Realtor® Association)
MLS Number: 4276755
- 2485 Piney Rd
- 000 Piney Rd
- 2270 Hartland Forest Dr
- 2777 Pax Hill Rd
- 0 Piney Rd Unit LotWP001 21307074
- 3004 Conner Cir
- 2775 Snipes St
- 2113 Robert Dr Unit 18
- 2091 Robert Dr
- 2130 Robert Dr Unit 20
- 2112 Robert Dr Unit 23
- 2080 Robert Dr Unit 25
- 2055 Robert Dr
- 1022 Table View Dr Unit 68
- 2043 Robert Dr Unit 10
- 1028 Table View Dr Unit 67
- 2050 Robert Dr
- 2068 Robert Dr Unit 27
- 2039 Robert Dr Unit 9
- 1040 Table View Dr Unit 65
- 109 Club Dr
- 2457 Grandfather Ct
- 107 White St
- 305 E Union St
- 101 Park Place Ave
- 511 S King St
- 204 State Rd
- 2589 Andrews Cir Unit 2
- 109 Rhyne St
- 242 Falls St
- 315 Golf Course Rd
- 142 Patrick Murphy Dr
- 1241 College Ave SW
- 1018 Olive Ave SW
- 1923 Norwood St SW Unit 303
- 339 Laurel St
- 229 Wilson St NW Unit 7A 3 bedroons 2 full bath
- 229 Wilson St NW Unit 2A
- 2308 Hickory Blvd SW
- 958 Hopewell Rd






