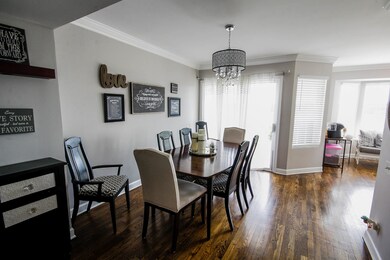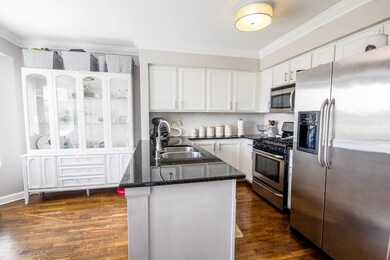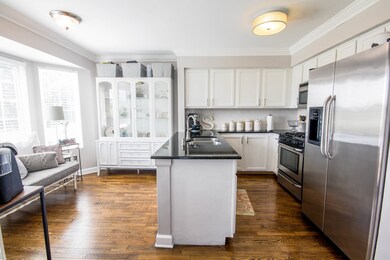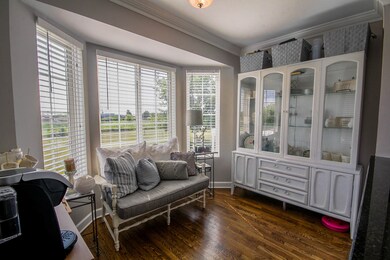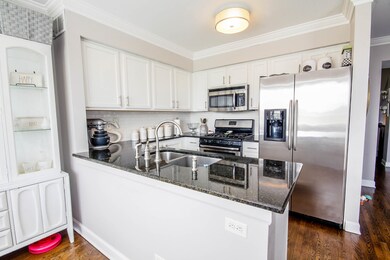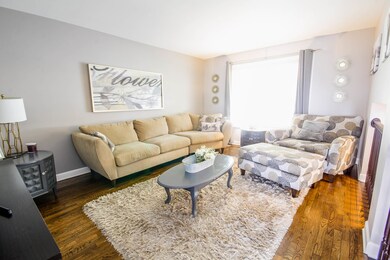
3191 Ketch Ct Unit 603 Aurora, IL 60503
Far Southeast NeighborhoodHighlights
- Landscaped Professionally
- Deck
- Vaulted Ceiling
- Homestead Elementary School Rated A-
- Property is near a park
- 4-minute walk to Harbor Springs Park
About This Home
As of October 2018LOOK THIS ONE WILL NOT LAST! Gorgeous Upgrades In This Two Story Town Home! Popular Harbor Springs Subdivision! District 308 Schools! Three Bedrooms, 2.5 Baths! Granite Kitchen! Eating Area With Bay Window + Dining Rm w/Door To Balcony/Deck! Lots Of Cabinets! NEW Hardwood Floors Throughout! Crown Molding! Large Living Room w/ Wood Floor! Updated Bath on Main Level w/ Bowl Sink Vanity! Lower Level Family Rm/Bonus Room! (Can Also Be Used As An Office)! Large Master Bedroom! Vaulted Ceilings! Private Bath! Walk In Closet! 2 Car Garage! Close To Schools and Shopping!
Last Agent to Sell the Property
Charles Rutenberg Realty of IL License #475129966 Listed on: 07/30/2018

Property Details
Home Type
- Condominium
Est. Annual Taxes
- $6,861
Year Built | Renovated
- 2000 | 2017
Lot Details
- Cul-De-Sac
- Landscaped Professionally
HOA Fees
- $200 per month
Parking
- Attached Garage
- Garage Transmitter
- Garage Door Opener
- Driveway
- Parking Included in Price
- Garage Is Owned
Home Design
- Brick Exterior Construction
- Slab Foundation
- Asphalt Shingled Roof
- Shake Siding
- Vinyl Siding
Interior Spaces
- Primary Bathroom is a Full Bathroom
- Vaulted Ceiling
- Wood Flooring
- Finished Basement
Kitchen
- Breakfast Bar
- Walk-In Pantry
- Oven or Range
- Microwave
- Dishwasher
- Stainless Steel Appliances
- Disposal
Outdoor Features
- Balcony
- Deck
Utilities
- Forced Air Heating and Cooling System
- Heating System Uses Gas
Additional Features
- North or South Exposure
- Property is near a park
Listing and Financial Details
- Homeowner Tax Exemptions
Community Details
Amenities
- Common Area
Pet Policy
- Pets Allowed
Ownership History
Purchase Details
Home Financials for this Owner
Home Financials are based on the most recent Mortgage that was taken out on this home.Purchase Details
Home Financials for this Owner
Home Financials are based on the most recent Mortgage that was taken out on this home.Purchase Details
Purchase Details
Purchase Details
Home Financials for this Owner
Home Financials are based on the most recent Mortgage that was taken out on this home.Similar Homes in Aurora, IL
Home Values in the Area
Average Home Value in this Area
Purchase History
| Date | Type | Sale Price | Title Company |
|---|---|---|---|
| Warranty Deed | $184,000 | North American Title Co | |
| Warranty Deed | $152,800 | Attorneys Title Guaranty Fun | |
| Warranty Deed | $156,000 | -- | |
| Warranty Deed | $156,000 | -- | |
| Interfamily Deed Transfer | -- | -- | |
| Interfamily Deed Transfer | -- | -- | |
| Warranty Deed | $140,000 | -- |
Mortgage History
| Date | Status | Loan Amount | Loan Type |
|---|---|---|---|
| Previous Owner | $150,032 | FHA | |
| Previous Owner | $151,200 | FHA | |
| Previous Owner | $135,550 | FHA | |
| Closed | $0 | FHA |
Property History
| Date | Event | Price | Change | Sq Ft Price |
|---|---|---|---|---|
| 10/11/2018 10/11/18 | Sold | $184,000 | -3.1% | $114 / Sq Ft |
| 08/13/2018 08/13/18 | Pending | -- | -- | -- |
| 07/30/2018 07/30/18 | For Sale | $189,900 | +24.3% | $117 / Sq Ft |
| 09/18/2015 09/18/15 | Sold | $152,800 | -3.0% | $94 / Sq Ft |
| 07/27/2015 07/27/15 | Pending | -- | -- | -- |
| 07/22/2015 07/22/15 | For Sale | $157,500 | -- | $97 / Sq Ft |
Tax History Compared to Growth
Tax History
| Year | Tax Paid | Tax Assessment Tax Assessment Total Assessment is a certain percentage of the fair market value that is determined by local assessors to be the total taxable value of land and additions on the property. | Land | Improvement |
|---|---|---|---|---|
| 2023 | $6,861 | $69,539 | $9,930 | $59,609 |
| 2022 | $5,954 | $60,688 | $9,393 | $51,295 |
| 2021 | $5,395 | $57,798 | $8,946 | $48,852 |
| 2020 | $5,238 | $56,882 | $8,804 | $48,078 |
| 2019 | $5,208 | $55,279 | $8,556 | $46,723 |
| 2018 | $4,605 | $48,090 | $8,368 | $39,722 |
| 2017 | $4,520 | $46,849 | $8,152 | $38,697 |
| 2016 | $4,523 | $45,841 | $7,977 | $37,864 |
| 2015 | $3,783 | $44,078 | $7,670 | $36,408 |
| 2014 | $3,783 | $35,490 | $7,670 | $27,820 |
| 2013 | $3,783 | $35,490 | $7,670 | $27,820 |
Agents Affiliated with this Home
-
Keith Kreis

Seller's Agent in 2018
Keith Kreis
Charles Rutenberg Realty of IL
(630) 281-2507
59 Total Sales
-
Brian Hilgen

Buyer's Agent in 2018
Brian Hilgen
Legacy Properties, A Sarah Leonard Company, LLC
(630) 258-4484
3 in this area
144 Total Sales
-
Ron Thomas

Seller's Agent in 2015
Ron Thomas
RE/MAX
(630) 253-2970
4 in this area
84 Total Sales
-
C
Buyer's Agent in 2015
Cheryl Hanna
Crosstown Realtors, Inc.
Map
Source: Midwest Real Estate Data (MRED)
MLS Number: MRD10035228
APN: 07-01-05-104-084-1003
- 1916 Middlebury Dr Unit 1916
- 2124 Grayhawk Dr
- 2134 Middlebury Dr Unit 1
- 1984 Seaview Dr
- 3077 Azure Cove
- 2003 Seaview Dr
- 3018 Coastal Dr
- 1969 Bayfield Dr
- 2723 Northmoor Dr
- 10S154 Schoger Dr
- 2673 Dunrobin Cir
- 4417 Monroe Ct
- 2700 Cavalcade Ct
- 3425 Butler Walk
- 2817 Dorothy Dr
- 2675 Darfler Ct Unit 1
- 2803 Dorothy Dr
- 2836 Hillcrest Cir
- 4015 Chesapeake Ln
- 2870 Dorothy Dr

