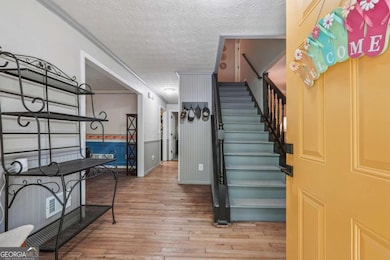3191 Limrick Ln Snellville, GA 30039
Estimated payment $3,154/month
Highlights
- 1 Acre Lot
- Private Lot
- Vaulted Ceiling
- Dining Room Seats More Than Twelve
- Wooded Lot
- Traditional Architecture
About This Home
Welcome to this impeccably maintained estate home situated on a private 1.1 acre wooded lot in the highly sought after Cannonwolde community within the South Gwinnett School District. This home offers the perfect balance of privacy and convenience, located just minutes from Stone Mountain, T.W. Briscoe Park, shopping, dining, and everyday essentials. A charming wraparound front porch welcomes you inside to a warm and inviting family room featuring a beautiful stone fireplace. The thoughtfully designed kitchen includes a bright breakfast nook with bay window views, a spacious walk in pantry, and direct access to the oversized back deck, ideal for entertaining or enjoying the peaceful, tree lined backyard. The primary suite serves as a true retreat with a spa inspired bathroom featuring an oversized shower, jacuzzi tub, and ample space to relax. Two generously sized secondary bedrooms each offer walk in closets and share an oversized bathroom. A private in law suite is tucked away for added privacy and includes a large bedroom, its own lounge area, a full bathroom with double vanities, and private stair access leading directly to the kitchen and back entrance, making it ideal for guests or multigenerational living. The partially finished basement provides a flexible bonus space suitable for a home office, gym, recreation room, or media area. The unfinished portion offers abundant storage or future expansion potential. This exceptional home combines space, functionality, and versatility in one of the area's most desirable neighborhoods. Schedule your private showing today.
Home Details
Home Type
- Single Family
Est. Annual Taxes
- $2,126
Year Built
- Built in 1989
Lot Details
- 1 Acre Lot
- Private Lot
- Wooded Lot
- Garden
HOA Fees
- $8 Monthly HOA Fees
Home Design
- Traditional Architecture
- Composition Roof
Interior Spaces
- 3-Story Property
- Vaulted Ceiling
- Factory Built Fireplace
- Double Pane Windows
- Family Room
- Living Room with Fireplace
- Dining Room Seats More Than Twelve
- Home Office
- Bonus Room
- Fire and Smoke Detector
Kitchen
- Breakfast Area or Nook
- Breakfast Bar
- Walk-In Pantry
- Microwave
- Dishwasher
- Kitchen Island
Flooring
- Wood
- Carpet
Bedrooms and Bathrooms
- 4 Bedrooms
- In-Law or Guest Suite
- Soaking Tub
Laundry
- Laundry Room
- Dryer
Basement
- Basement Fills Entire Space Under The House
- Interior and Exterior Basement Entry
Parking
- 2 Car Garage
- Side or Rear Entrance to Parking
- Garage Door Opener
Outdoor Features
- Patio
Schools
- Norton Elementary School
- Snellville Middle School
- South Gwinnett High School
Utilities
- Forced Air Heating and Cooling System
- Septic Tank
Community Details
- Cannonwolde Subdivision
Map
Home Values in the Area
Average Home Value in this Area
Tax History
| Year | Tax Paid | Tax Assessment Tax Assessment Total Assessment is a certain percentage of the fair market value that is determined by local assessors to be the total taxable value of land and additions on the property. | Land | Improvement |
|---|---|---|---|---|
| 2025 | $2,127 | $180,720 | $32,120 | $148,600 |
| 2024 | $2,116 | $177,600 | $32,120 | $145,480 |
| 2023 | $2,116 | $177,600 | $33,400 | $144,200 |
| 2022 | $2,077 | $160,360 | $26,000 | $134,360 |
| 2021 | $2,056 | $126,000 | $20,000 | $106,000 |
| 2020 | $1,895 | $113,520 | $20,000 | $93,520 |
| 2019 | $4,163 | $113,520 | $20,000 | $93,520 |
| 2018 | $3,881 | $105,320 | $17,200 | $88,120 |
| 2016 | $3,901 | $105,320 | $17,200 | $88,120 |
| 2015 | $3,499 | $95,440 | $17,200 | $78,240 |
| 2014 | -- | $89,640 | $17,200 | $72,440 |
Property History
| Date | Event | Price | List to Sale | Price per Sq Ft |
|---|---|---|---|---|
| 12/05/2025 12/05/25 | For Sale | $565,000 | -- | -- |
Source: Georgia MLS
MLS Number: 10659184
APN: 6-016-058
- 3592 Galdway Dr
- 3265 Centerville Rosebud Rd
- 0 Centerville Rosebud Rd Unit 7084654
- 2939 Sweetbriar Walk
- 3570 Hutchins Place
- 3355 Caleb Rd
- 4013 Brenteresa Ct
- 2920 Lenora Springs Dr
- 3518 Mansfield Ln
- 3032 Mink Way
- 3458 Mansfield Ln
- 3471 Sagewood Ct
- 3985 Countryside Way
- 4053 Brenteresa Ct
- 3355 Golfe Links Dr
- 3002 Centerville Rosebud Rd
- 3591 Eagle Landing Dr
- 3242 Inns Brook Way
- 3291 Chesterfield Ct
- 3585 Royal Ct
- 3175 Gallery Walk
- 2900 Temple Johnson Rd SW
- 3929 Lenora Church Rd
- 3114 Golfe Links Ct
- 4010 Bella View Ln
- 4292 Bella View Dr
- 4342 Bella View Dr
- 3355 Golfe Links Dr
- 3585 Andrea Lee Ct
- 4116 Wendell Way
- 3345 Newcastle Way
- 3284 Clubside View Ct
- 4111 Silvery Way
- 3453 Cameo Ct
- 3439 Twin Village Ct
- 3337 Lenora Church Rd
- 3772 Emperors Cove
- 3232 Spring Mesa Dr SW
- 3207 Sunderland Dr SW
- 4251 Mink Livsey Rd







