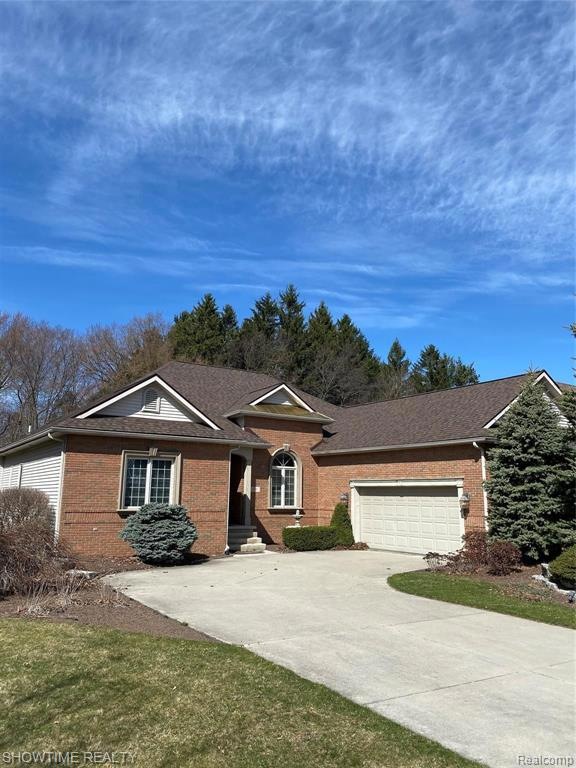
$350,000
- 3 Beds
- 2 Baths
- 1,562 Sq Ft
- 2930 Range Rd
- Port Huron, MI
Tucked away on a long private driveway, this beautifully updated 3-bedroom, 2-bath home offers rare seclusion in an incredibly desirable and convenient location. Set on nearly 2 acres, enjoy the peace and privacy of nature with frequent visits from local wildlife all while being just minutes from town. Inside, you will find fresh paint throughout, brand new flooring, countertops, and updated
Tiffany Jahn Lake Homes Realty, LLC
