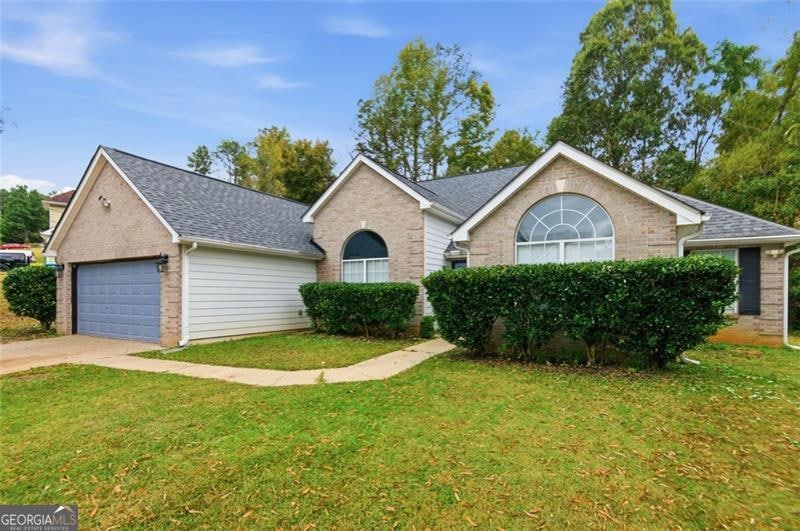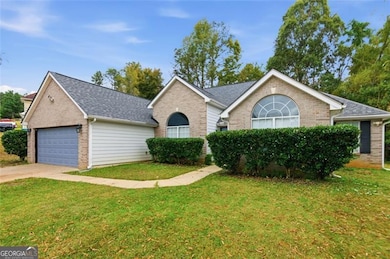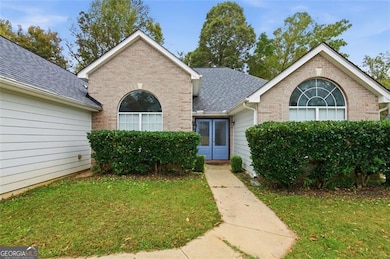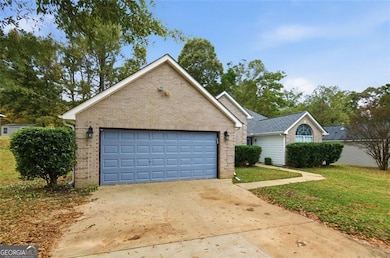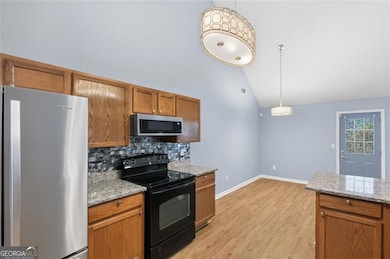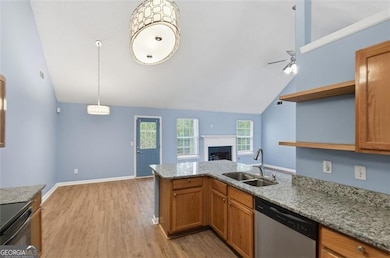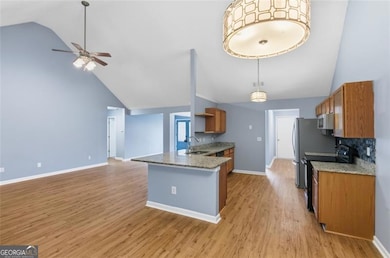3191 Mineral Ridge Ln Stone Mountain, GA 30087
Estimated payment $2,462/month
Highlights
- Vaulted Ceiling
- Solid Surface Countertops
- Breakfast Area or Nook
- Ranch Style House
- No HOA
- Stainless Steel Appliances
About This Home
Welcome to 3191 Mineral Ridge Lane, Stone Mountain, GA 30087 Discover the perfect combination of comfort, modern design, and convenience in this beautifully maintained 4-bedroom, 3-bathroom ranch-style home located in a well-established Stone Mountain neighborhood within the highly regarded Gwinnett County school district. This one-story home with a modern touch features an open-concept floor plan with a spacious living area that flows seamlessly into a large dining room-ideal for family gatherings and entertaining. The modern kitchen overlooks the main living space, creating a bright and inviting atmosphere. The large master suite offers vaulted ceilings, a huge walk-in closet, and a private ensuite bathroom. Two additional bedrooms are connected by a Jack-and-Jill bathroom, a perfect setup for families or guests. All bedrooms feature vaulted ceilings for an airy, open feel. Enjoy Luxury Vinyl Plank flooring in the main areas and plush carpet in the bedrooms, along with a separate oversized laundry room, two-car garage, and an included security system for added peace of mind. Located just minutes from the highly sought-out Stone Mountain Park, this home provides quick access to outdoor recreation, hiking trails, and scenic beauty while remaining close to shopping, dining, and major highways. Move-in ready and full of charm, this property offers the best of modern living in a peaceful, established community.
Listing Agent
Epique Realty Brokerage Phone: 1770318142 License #386741 Listed on: 10/30/2025

Home Details
Home Type
- Single Family
Est. Annual Taxes
- $5,153
Year Built
- Built in 2002
Lot Details
- 0.37 Acre Lot
- Level Lot
Home Design
- Ranch Style House
- Brick Exterior Construction
- Slab Foundation
- Composition Roof
- Concrete Siding
Interior Spaces
- 2,343 Sq Ft Home
- Vaulted Ceiling
- Fireplace With Gas Starter
- Double Pane Windows
- Entrance Foyer
- Family Room
- Laundry Room
Kitchen
- Breakfast Area or Nook
- Oven or Range
- Microwave
- Dishwasher
- Stainless Steel Appliances
- Solid Surface Countertops
- Disposal
Flooring
- Carpet
- Laminate
Bedrooms and Bathrooms
- 4 Main Level Bedrooms
- Walk-In Closet
- 3 Full Bathrooms
- Double Vanity
- Separate Shower
Home Security
- Home Security System
- Fire and Smoke Detector
Parking
- 4 Car Garage
- Parking Accessed On Kitchen Level
- Garage Door Opener
Accessible Home Design
- Accessible Kitchen
- Accessible Hallway
- Accessible Doors
- Accessible Entrance
Outdoor Features
- Patio
Schools
- Annistown Elementary School
- Shiloh Middle School
- Shiloh High School
Utilities
- Forced Air Heating and Cooling System
- Underground Utilities
- 220 Volts
- Gas Water Heater
- High Speed Internet
- Phone Available
- Cable TV Available
Community Details
- No Home Owners Association
- Rockbridge Place Subdivision
Listing and Financial Details
- Tax Lot 25
Map
Home Values in the Area
Average Home Value in this Area
Tax History
| Year | Tax Paid | Tax Assessment Tax Assessment Total Assessment is a certain percentage of the fair market value that is determined by local assessors to be the total taxable value of land and additions on the property. | Land | Improvement |
|---|---|---|---|---|
| 2025 | $5,150 | $155,440 | $25,800 | $129,640 |
| 2024 | $5,153 | $149,120 | $25,800 | $123,320 |
| 2023 | $5,153 | $127,960 | $28,400 | $99,560 |
| 2022 | $4,837 | $125,080 | $23,200 | $101,880 |
| 2021 | $2,676 | $63,440 | $13,200 | $50,240 |
| 2020 | $2,689 | $63,440 | $13,200 | $50,240 |
| 2019 | $2,256 | $63,440 | $13,200 | $50,240 |
| 2018 | $2,252 | $53,840 | $13,200 | $40,640 |
| 2016 | $1,660 | $53,840 | $13,200 | $40,640 |
| 2015 | $1,672 | $36,400 | $8,480 | $27,920 |
| 2014 | -- | $36,320 | $7,200 | $29,120 |
Property History
| Date | Event | Price | List to Sale | Price per Sq Ft | Prior Sale |
|---|---|---|---|---|---|
| 11/14/2025 11/14/25 | Price Changed | $385,000 | -1.3% | $164 / Sq Ft | |
| 10/30/2025 10/30/25 | For Sale | $390,000 | +2.6% | $166 / Sq Ft | |
| 05/02/2025 05/02/25 | Sold | $380,000 | -6.2% | $162 / Sq Ft | View Prior Sale |
| 04/25/2025 04/25/25 | Pending | -- | -- | -- | |
| 03/28/2025 03/28/25 | For Sale | $405,000 | +10.9% | $173 / Sq Ft | |
| 12/01/2021 12/01/21 | Sold | $365,300 | +0.1% | $137 / Sq Ft | View Prior Sale |
| 11/09/2021 11/09/21 | Pending | -- | -- | -- | |
| 11/04/2021 11/04/21 | Price Changed | $364,800 | -1.1% | $137 / Sq Ft | |
| 11/03/2021 11/03/21 | For Sale | $369,000 | 0.0% | $139 / Sq Ft | |
| 10/08/2019 10/08/19 | Rented | $1,525 | 0.0% | -- | |
| 09/30/2019 09/30/19 | Price Changed | $1,525 | +1.7% | $1 / Sq Ft | |
| 09/28/2019 09/28/19 | For Rent | $1,499 | 0.0% | -- | |
| 06/20/2014 06/20/14 | Sold | $91,000 | -4.2% | $39 / Sq Ft | View Prior Sale |
| 05/21/2014 05/21/14 | Pending | -- | -- | -- | |
| 08/04/2012 08/04/12 | For Sale | $95,000 | -- | $41 / Sq Ft |
Purchase History
| Date | Type | Sale Price | Title Company |
|---|---|---|---|
| Limited Warranty Deed | $380,000 | -- | |
| Warranty Deed | -- | -- | |
| Warranty Deed | $365,300 | -- | |
| Warranty Deed | $91,000 | -- | |
| Deed | -- | -- | |
| Deed | -- | -- | |
| Foreclosure Deed | $188,245 | -- |
Mortgage History
| Date | Status | Loan Amount | Loan Type |
|---|---|---|---|
| Previous Owner | $262,300 | New Conventional | |
| Previous Owner | $68,250 | New Conventional | |
| Previous Owner | $155,295 | FHA |
Source: Georgia MLS
MLS Number: 10632304
APN: 6-025-208
- 5380 Rock Place Dr
- 5115 Carole Place
- 3047 Sanibel Dr Unit 1
- 5039 Seabrook Place
- 3298 Drummond Dr Unit 2
- 5045 Carole Place
- 5272 Cumberland Way
- 3093 Deshong Dr
- 3216 Deshong Dr
- 3346 Deshong Dr
- 3006 Deshong Dr Unit 1
- 3406 Deshong Dr
- 2901 Carrousel Ct
- 4770 Feather Creek Ct
- 580 Overlook Dr
- 392 Brookwater Ct
- 3135 Juhan Rd
- 3210 Mineral Ridge Ct
- 3104 Mineral Ridge Ln
- 3292 Mixon Way
- 5021 Conestoga Ct
- 5037 Dekalb Way
- 5017 Dekalb Way
- 2923 Marsh Ln SW
- 2979 Marsh Ln
- 5059 Wycliffe Dr SW
- 5110 Salem Dr
- 4795 Manor Dr Unit 2
- 2979 Tiller Trail SW
- 5116 Contrell Ct
- 2916 Deshong Dr
- 3065 Nappa Trail SW
- 4915 Wycliffe Dr
- 4975 Manor Dr
- 4975 Manor Dr SW
- 6979 Overlook Point
- 501 N Shore Rd
